

Tinbergen Chemistry Teaching Laboratory
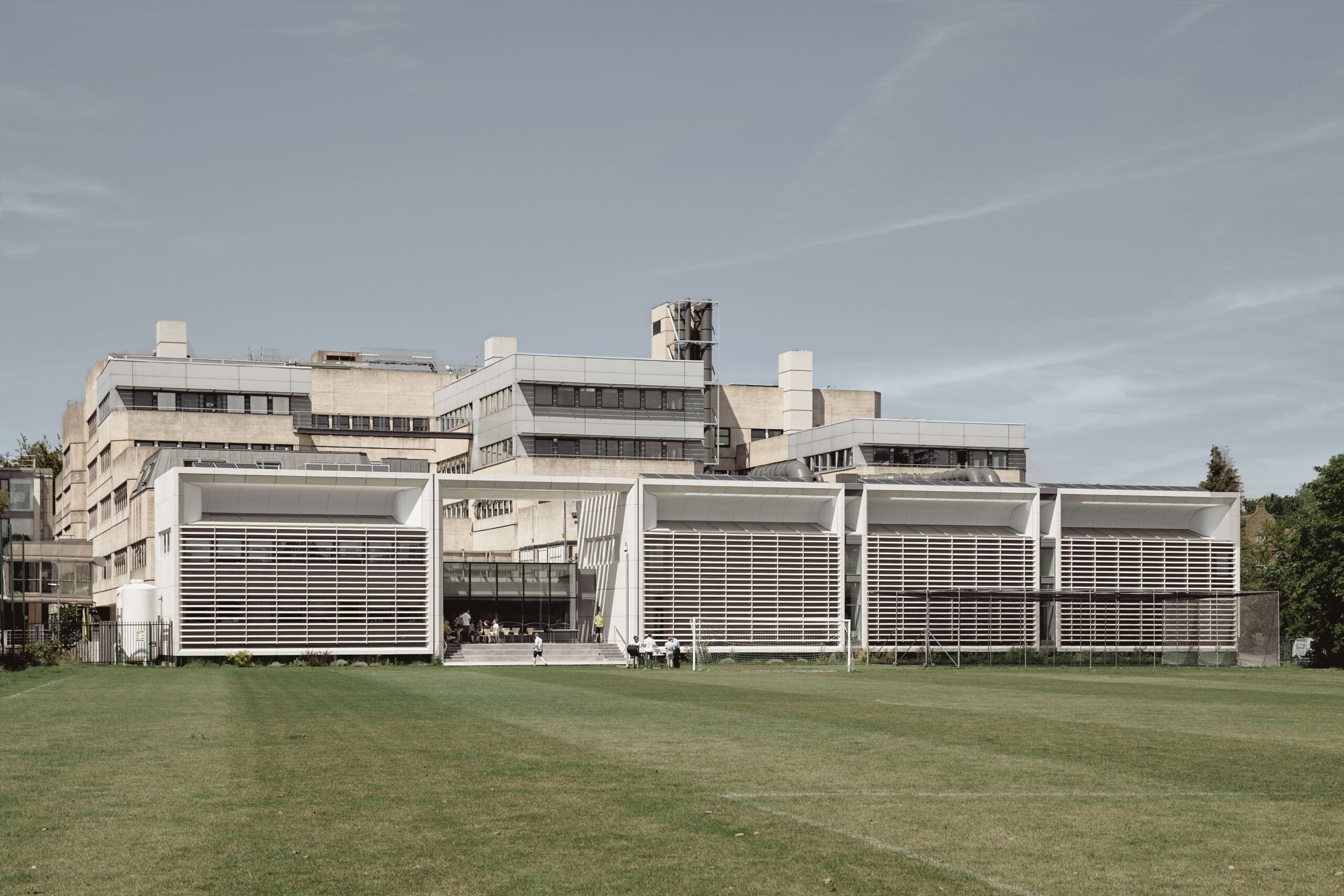
Tinbergen Chemistry Teaching Laboratory
The design approach provided the opportunity to enable modifications to the building to be incorporated in a considered sympathetic and holistic way that restored the value and reinforced the considerable attributes of the initial vision, proposing new usages that were suited to the spatial character of the existing off-form structure.
The proposed design re-establishes the stepped profile; the symmetry; the uniform street edge alignment and the floor plan symmetry of the building wings and arrangement of ‘fingers’ of the original form. The integrity of Sir Leslie Martin’s original building was reinforced by including, a strong grid/frame, stacked modular ‘bars’ and a strong reading of horizontal elements ‘floating’ above the groundplane.
Highly serviced uses such as the Chemistry Teaching Laboratory were proposed within the extension to minimise the impact of the existing structure. This contemporary reinterpretation of the original brutalist architecture is characterised by an extension of articulated concrete portals with a fine horizontal infill of white GRC cladding with a terracotta brise soleil, that introduces filtered natural light into the research spaces, providing an empathy and increased legibility of Martin’s original work.
A new student social space forms a “transparent room” with external seating steps that terminates the strong axial circulation created by the contemporary replanning, directly linking the street arrival and entry with the amenity afforded by the adjacent sporting fields of the University.
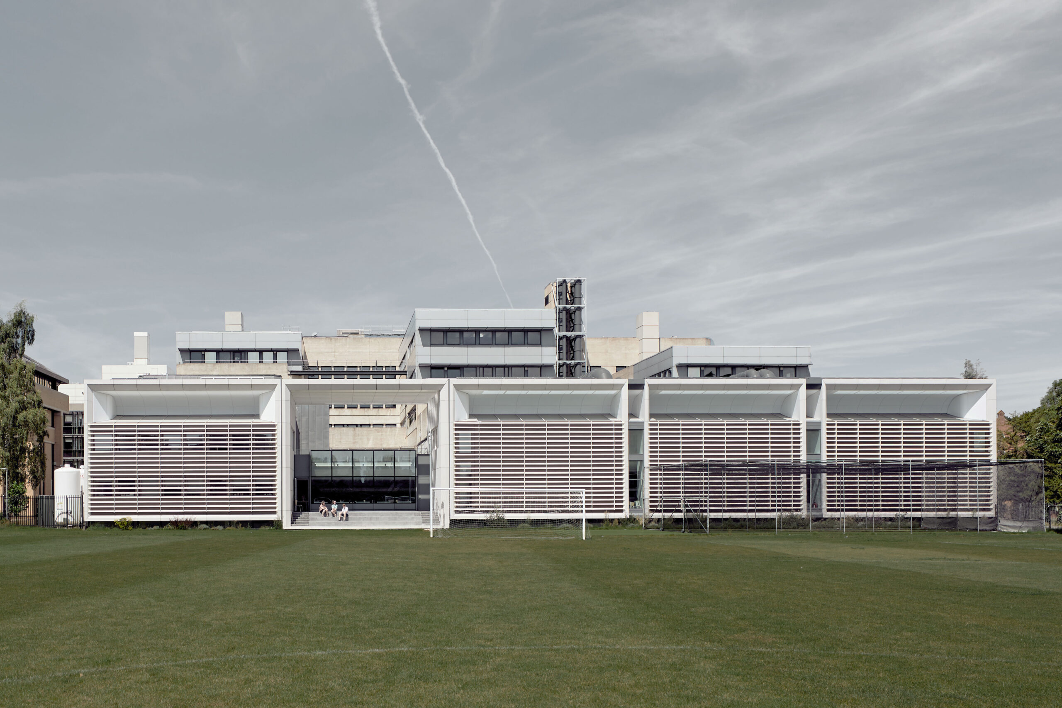
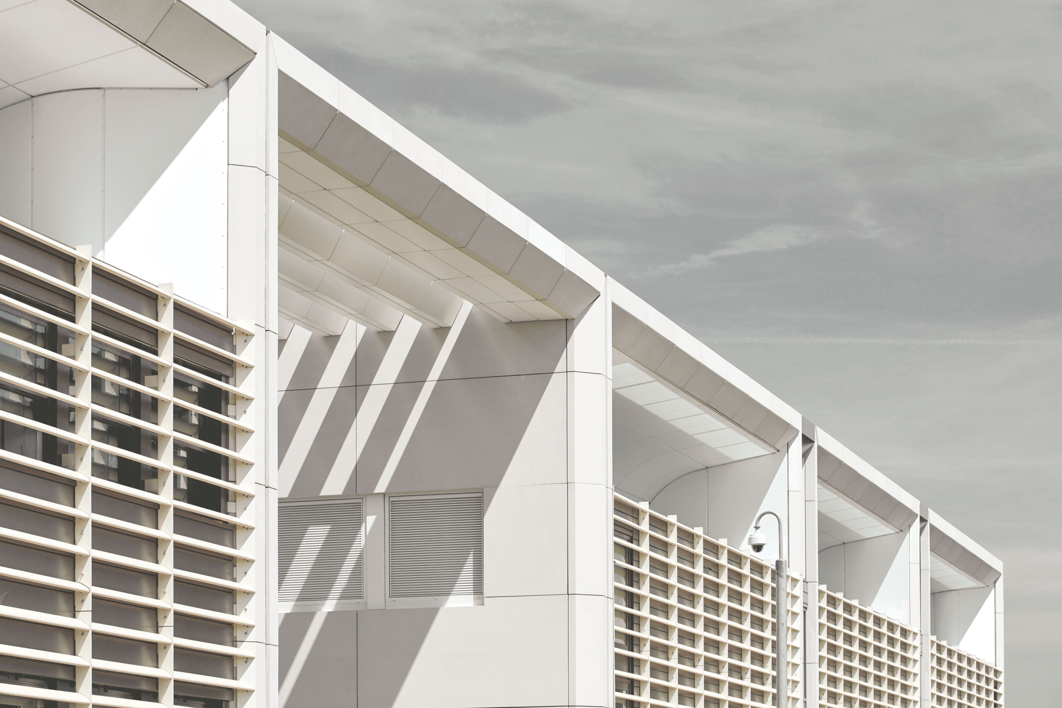
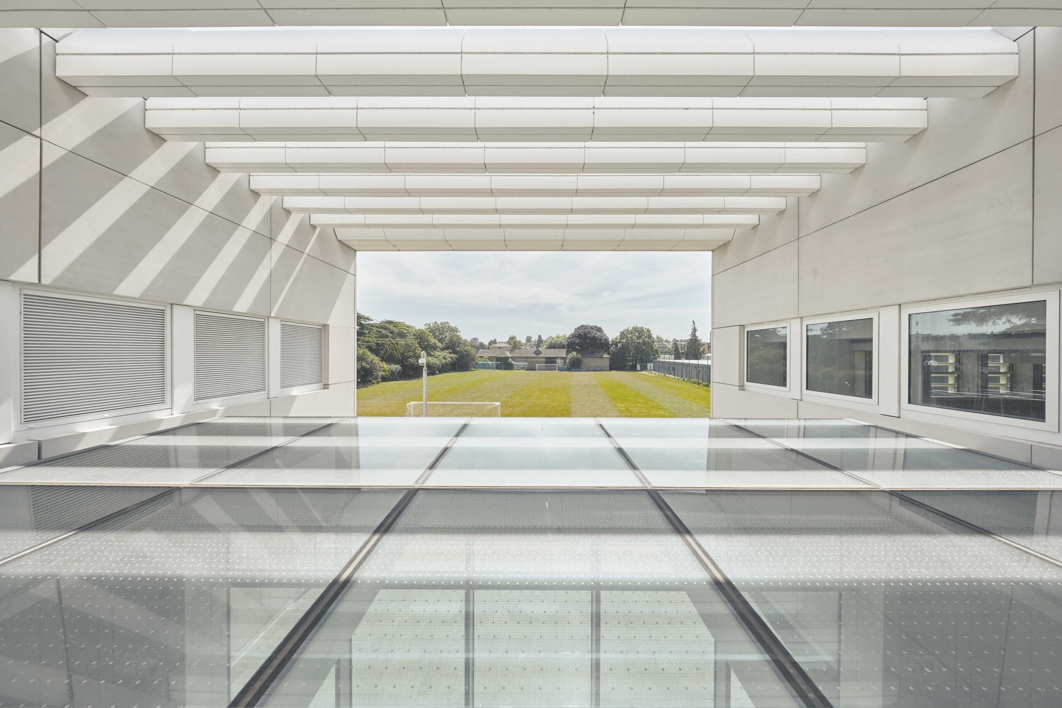
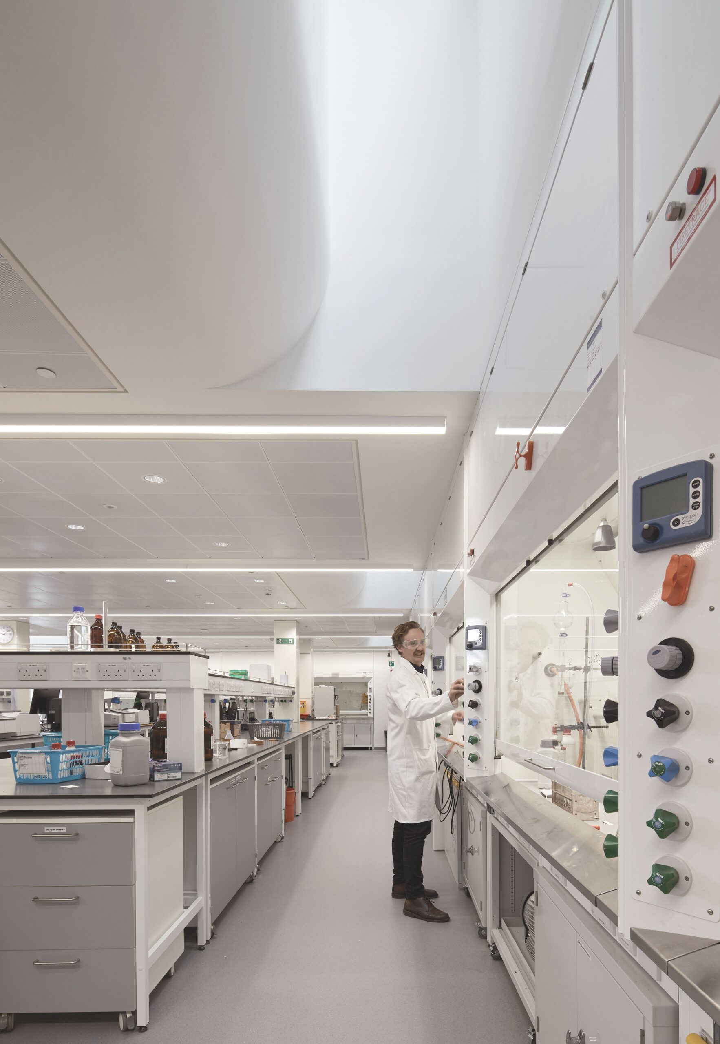
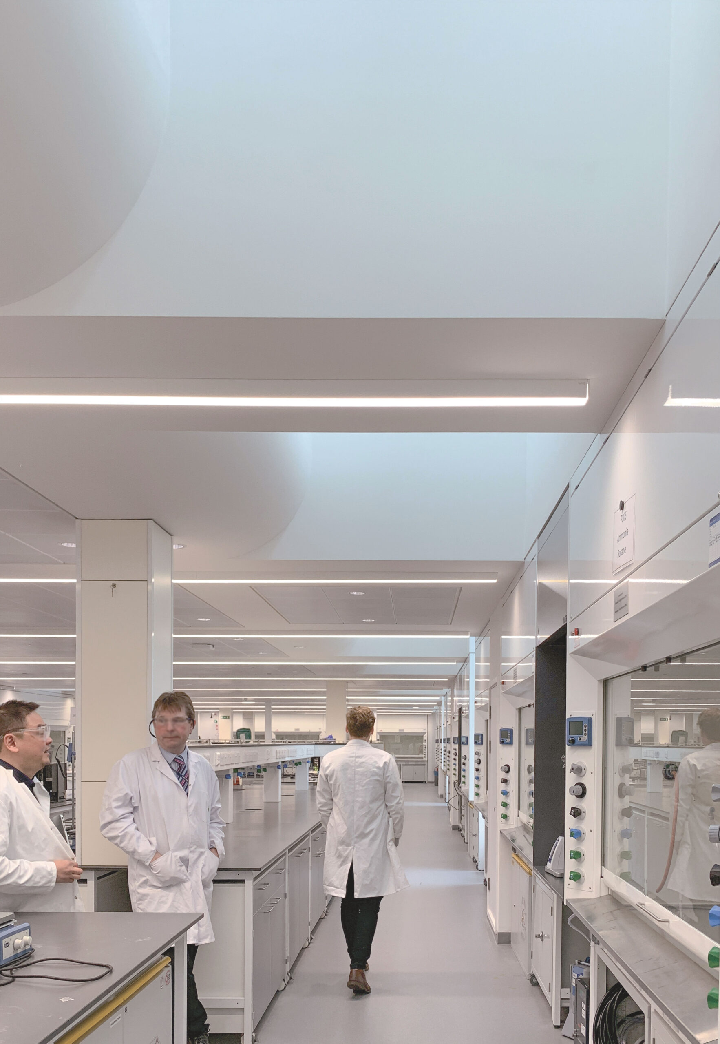
fjcstudio acknowledges all Aboriginal and Torres Strait Islander peoples, the Traditional Custodians of the lands on which we work.
We recognise their continuing connection to Country and pay our respects to Elders past, present and emerging.
We extend this acknowledgement to Indigenous People globally, recognising their human rights and freedoms as articulated in the United Nations Declaration on the Rights of Indigenous Peoples.



