

The Mint
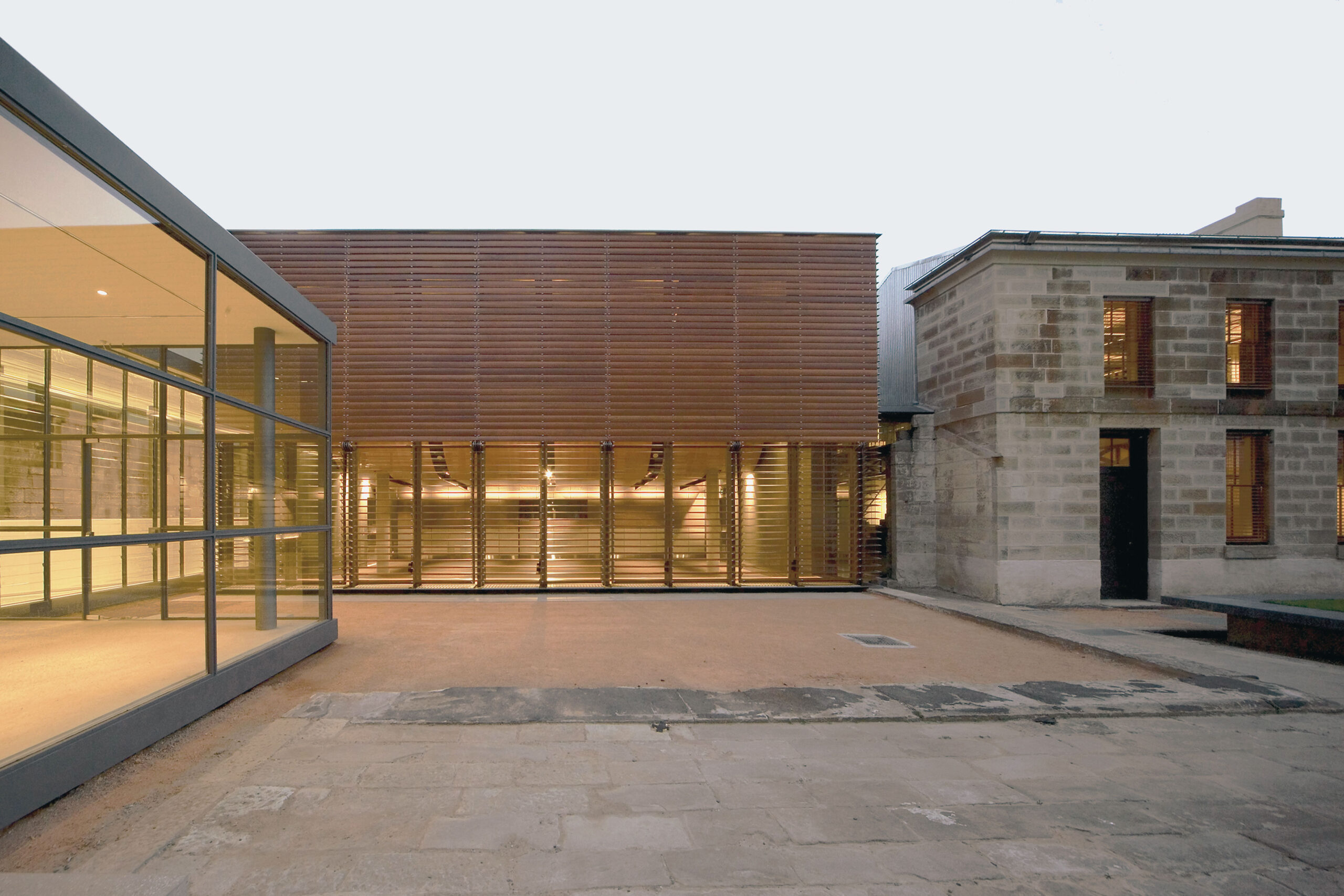
The Mint
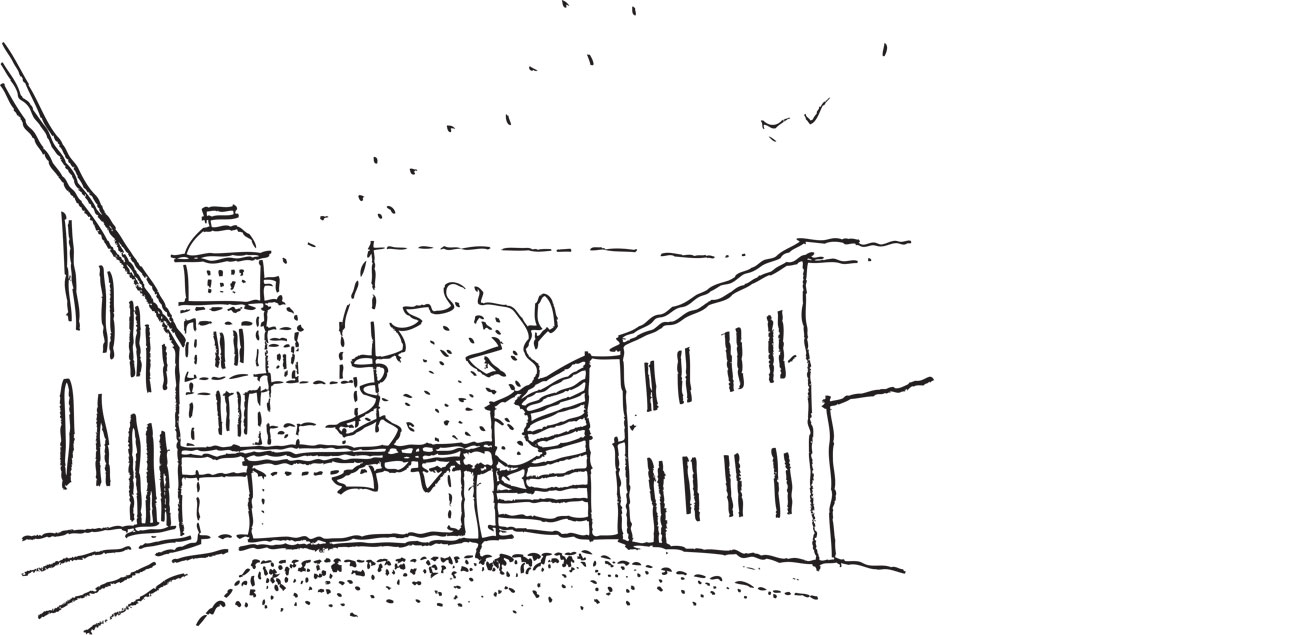
These clearly defined public rooms and facilities are gathered around a central courtyard, which is given new life and form as a significant public space of the city. While the contemporary architectural forms have been carefully designed to form direct and clear relationships with the existing buildings in terms of scale and proportion, they are uncompromisingly new. They have sought to create a new architectural layer on the site, designed in the innovative and “forward-looking” spirit that underpinned the original 1850s constructions.
This layered approach of placing new and old in a bold transforming relationship is apparent in the general organisation of the project, and in the design of the new courtyard. The strict symmetry of Trickett’s original plan, with its central pavilion and identical wings, has been transformed into an asymmetrical axis about a pair of related pavilions of opposite/dialectical character, new and old, light and heavy, stone and glass. The outcome is a rich and complex assembly of form and spaces through which the layers and events of the site can be read and interpreted.

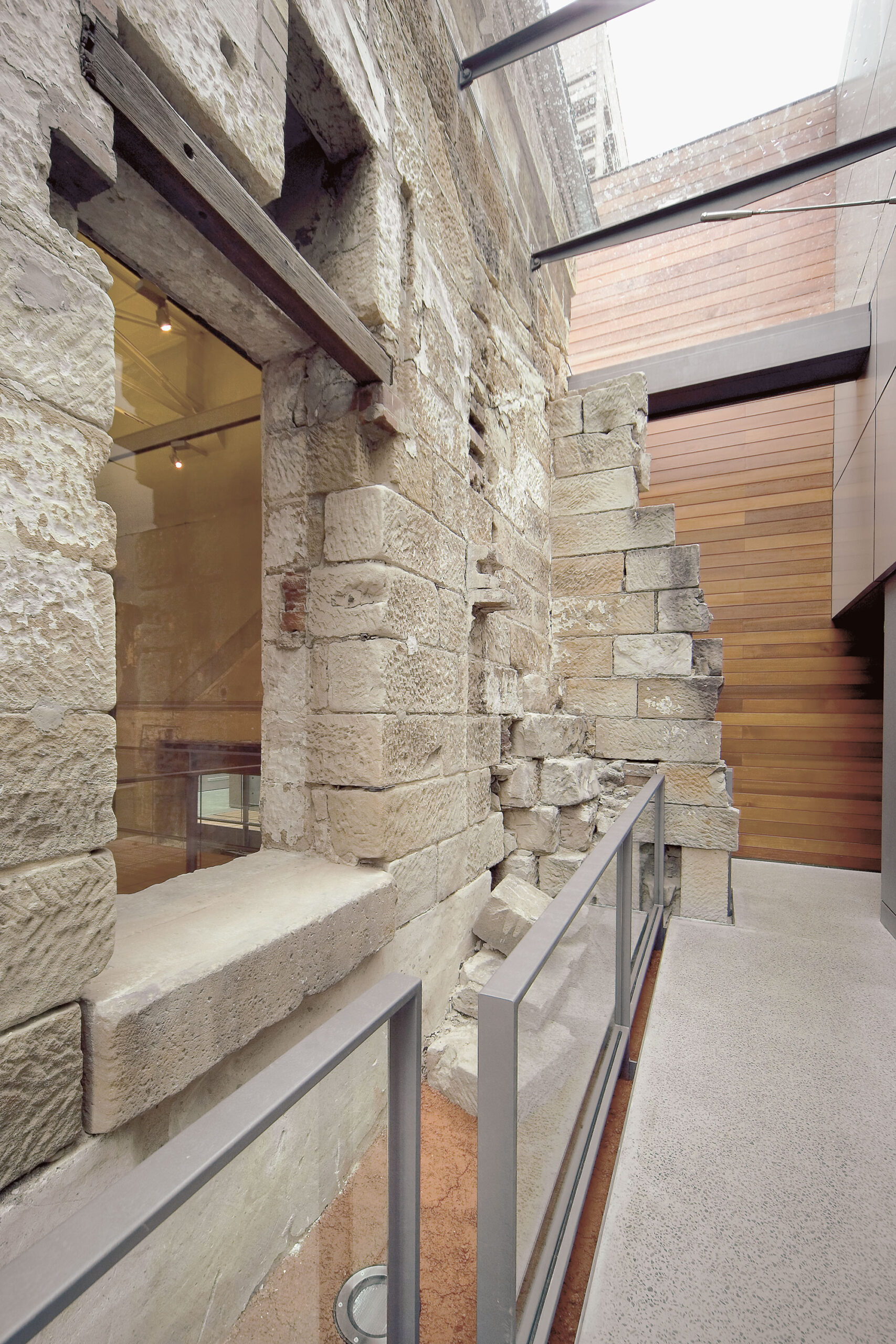
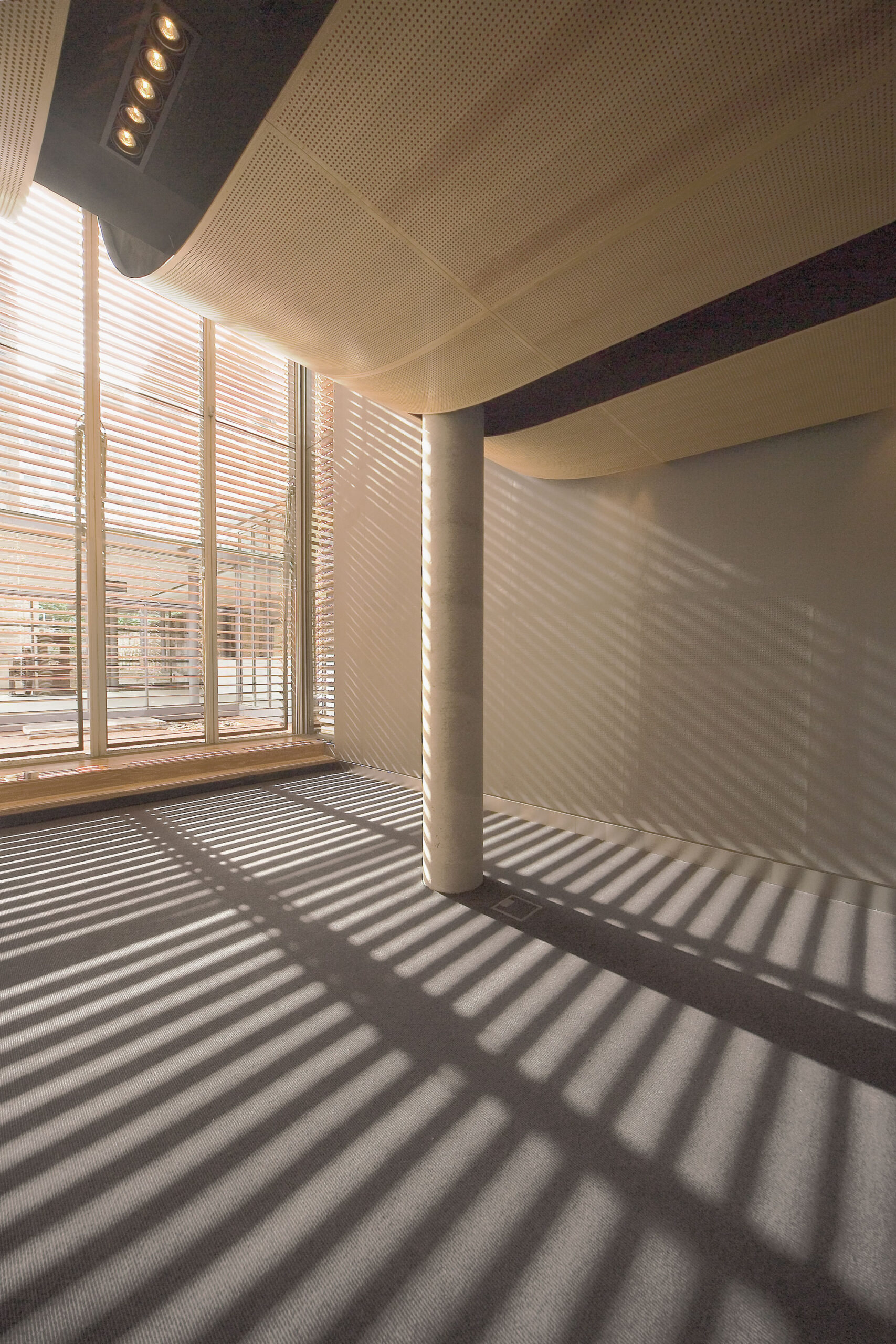
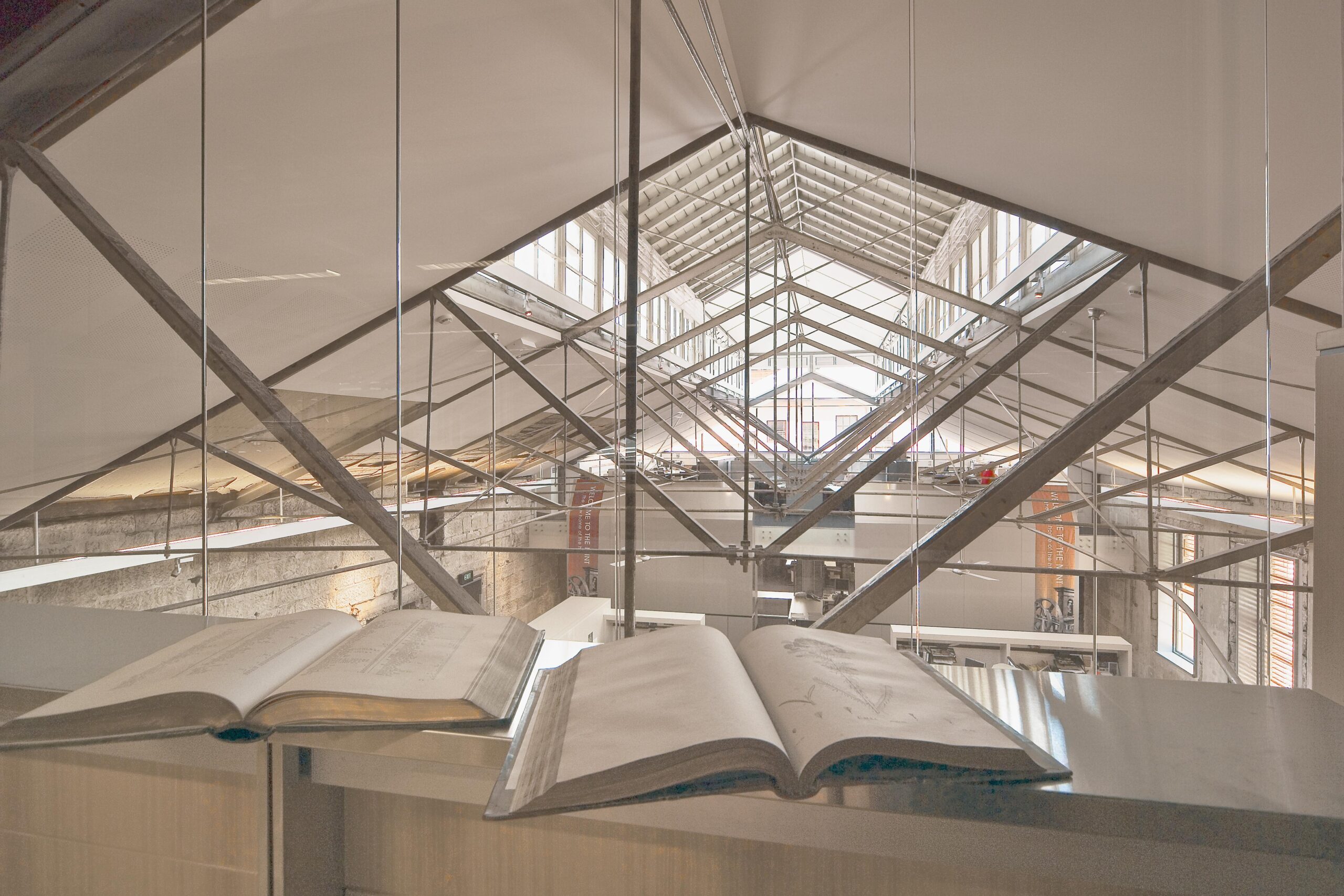
fjcstudio acknowledges all Aboriginal and Torres Strait Islander peoples, the Traditional Custodians of the lands on which we work.
We recognise their continuing connection to Country and pay our respects to Elders past, present and emerging.
We extend this acknowledgement to Indigenous People globally, recognising their human rights and freedoms as articulated in the United Nations Declaration on the Rights of Indigenous Peoples.



