

John Niland Scientia Building
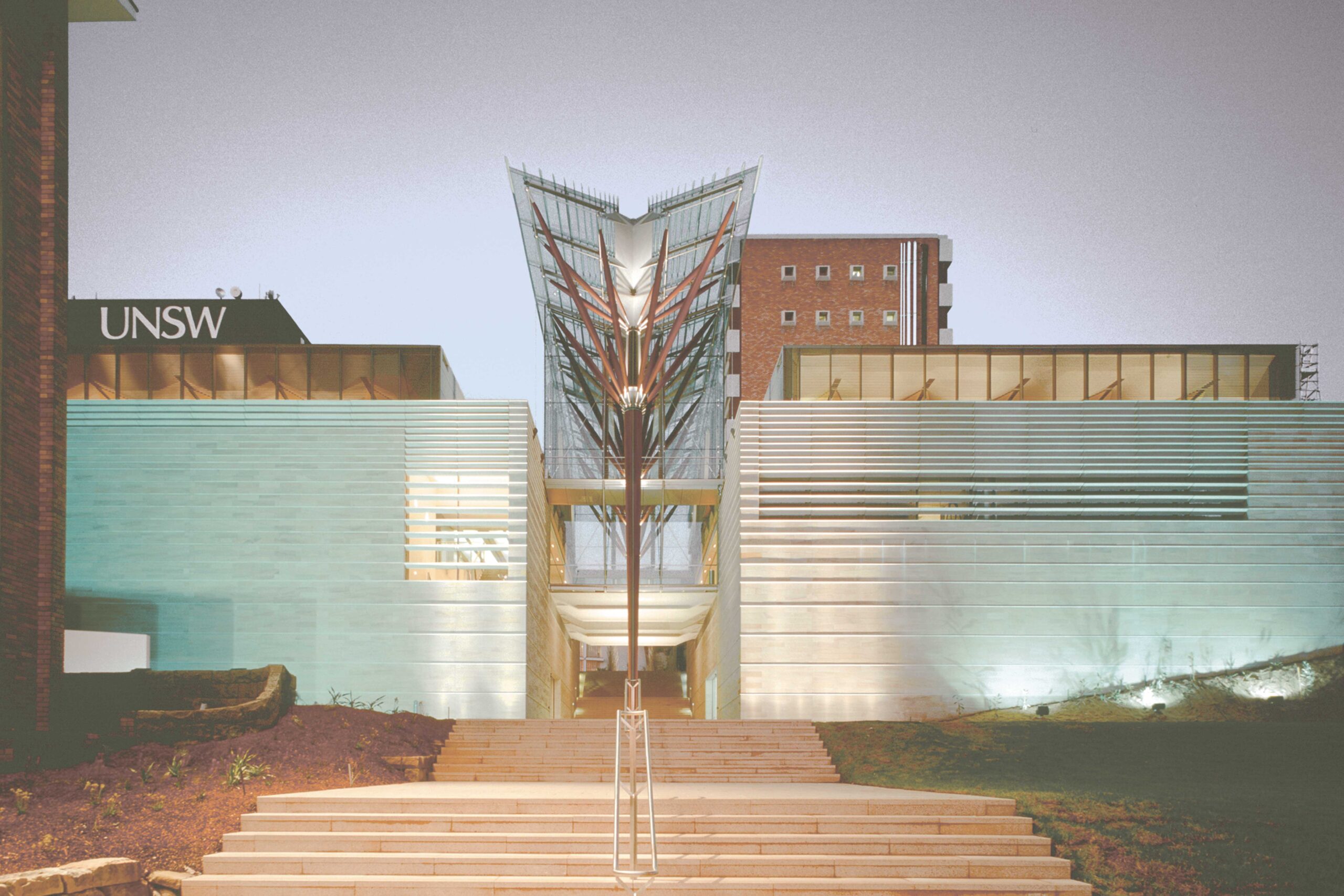
John Niland Scientia Building
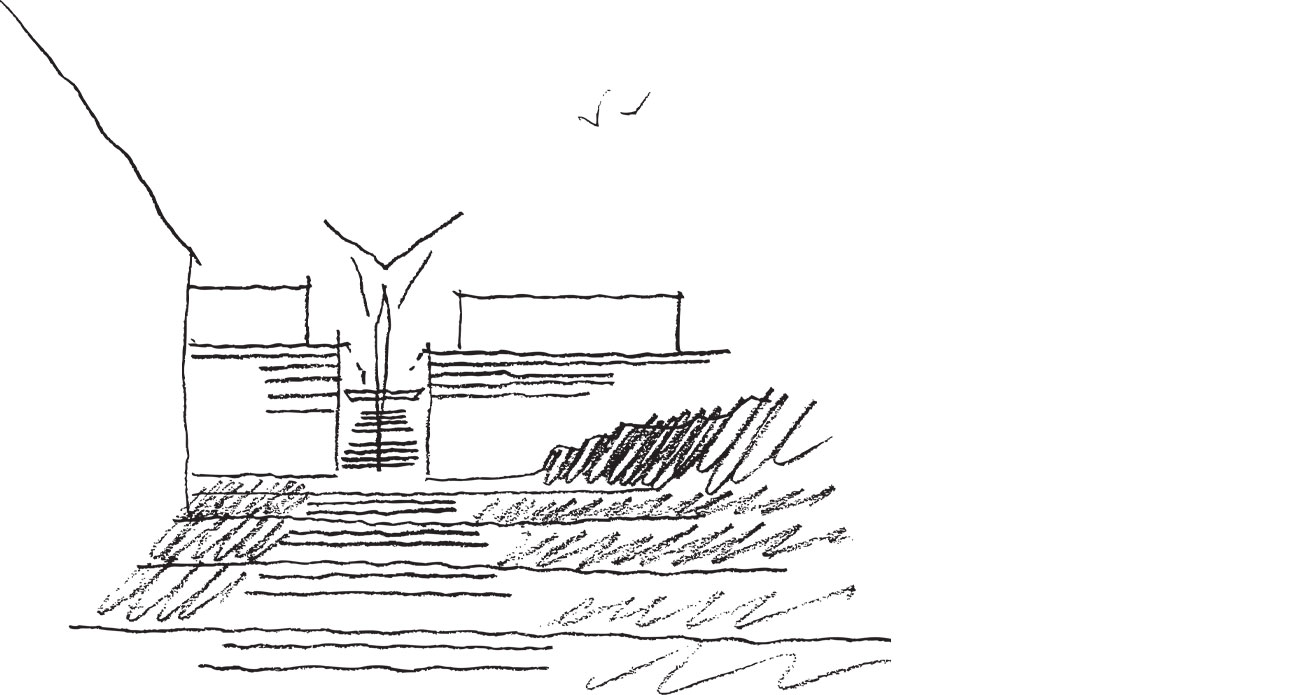
Two fine metal boxes enclosing Scientia’s main rooms are raised on top of the podium either side of the central open passage. These volumes are clad in aluminium panels with continuous louvres to the east and west giving a translucency to the form, and filtering sunlight into the interiors. The interior of these volumes are lined with warm timber finishes of beech and silky oak panels, with the roof and ribbon-like ceiling of cast plaster supported by twelve columns of turned laminated Oregon.
Standing between the two volumes, in the central slot of the podium, is the timber tree-like structure of the foyer, which terminates the axial vista and mall and is an iconic image to represent the aspirations of the university community. These tall open forms raised to the sky form the central focus for the building, the axial mall and campus as a whole. The forms of these structures, in steel, glass, turned laminated Jarrah wood and metal louvres, give a gentle form of enclosure, and break the sunlight not unlike the shelter of a natural tree canopy.
In this way shelter, openness and transparency characterise the centre of Scientia and the centre of the university.
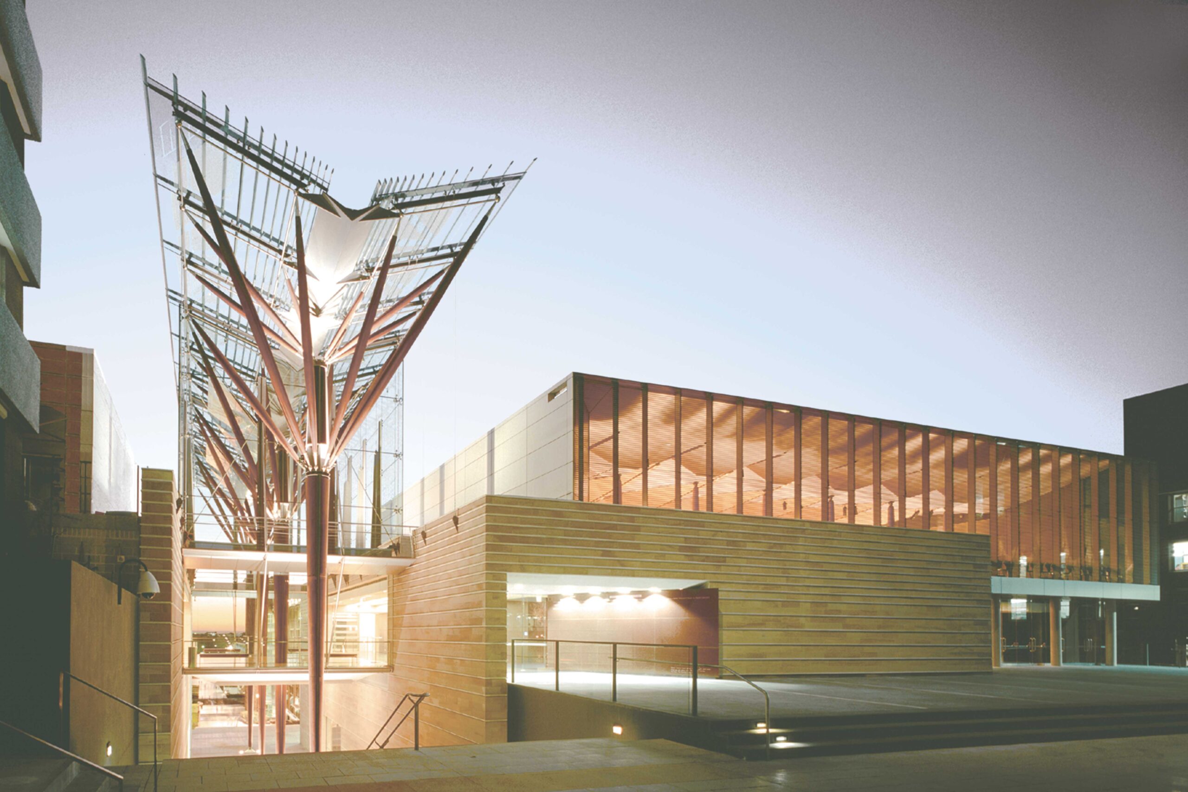
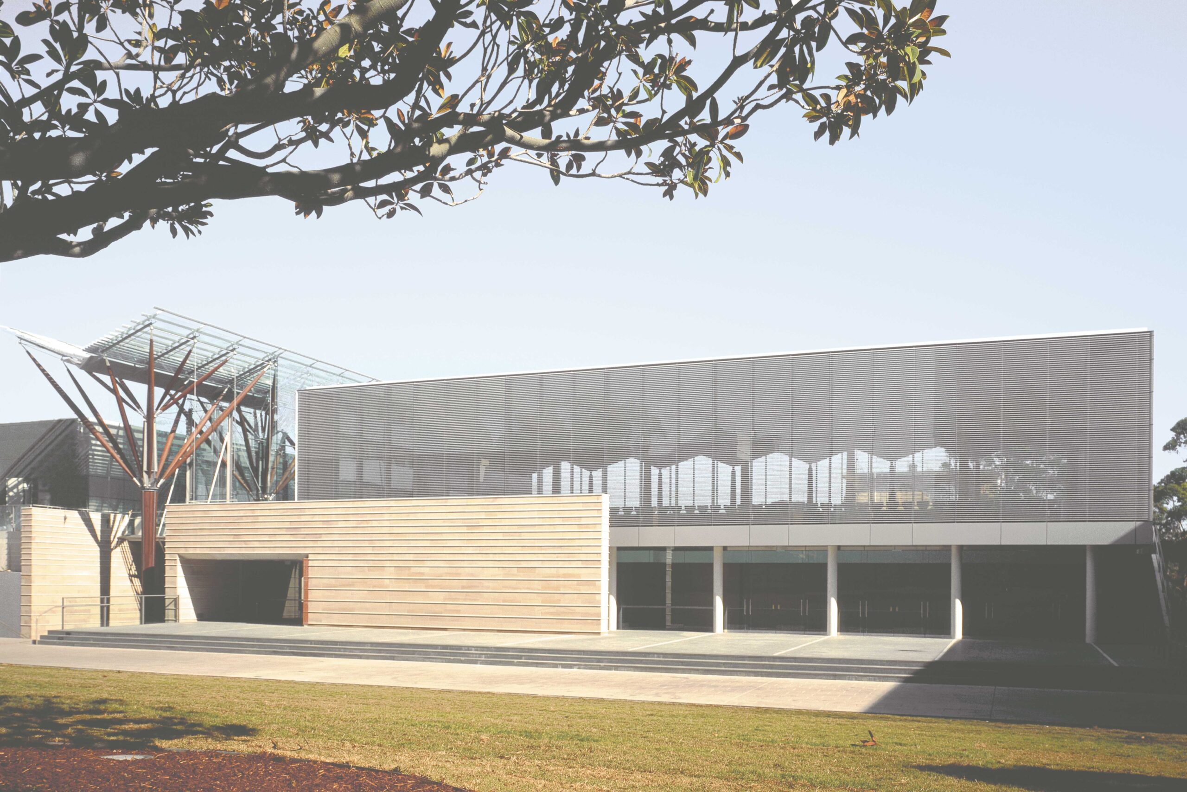
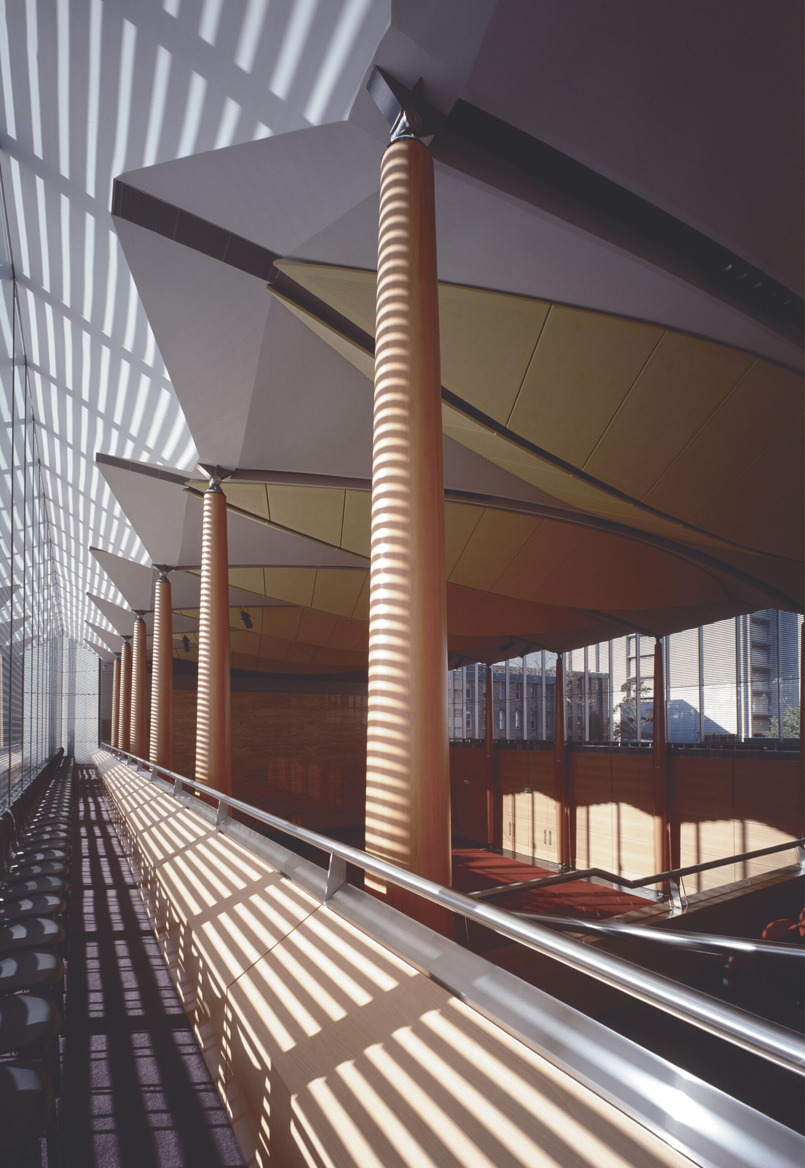

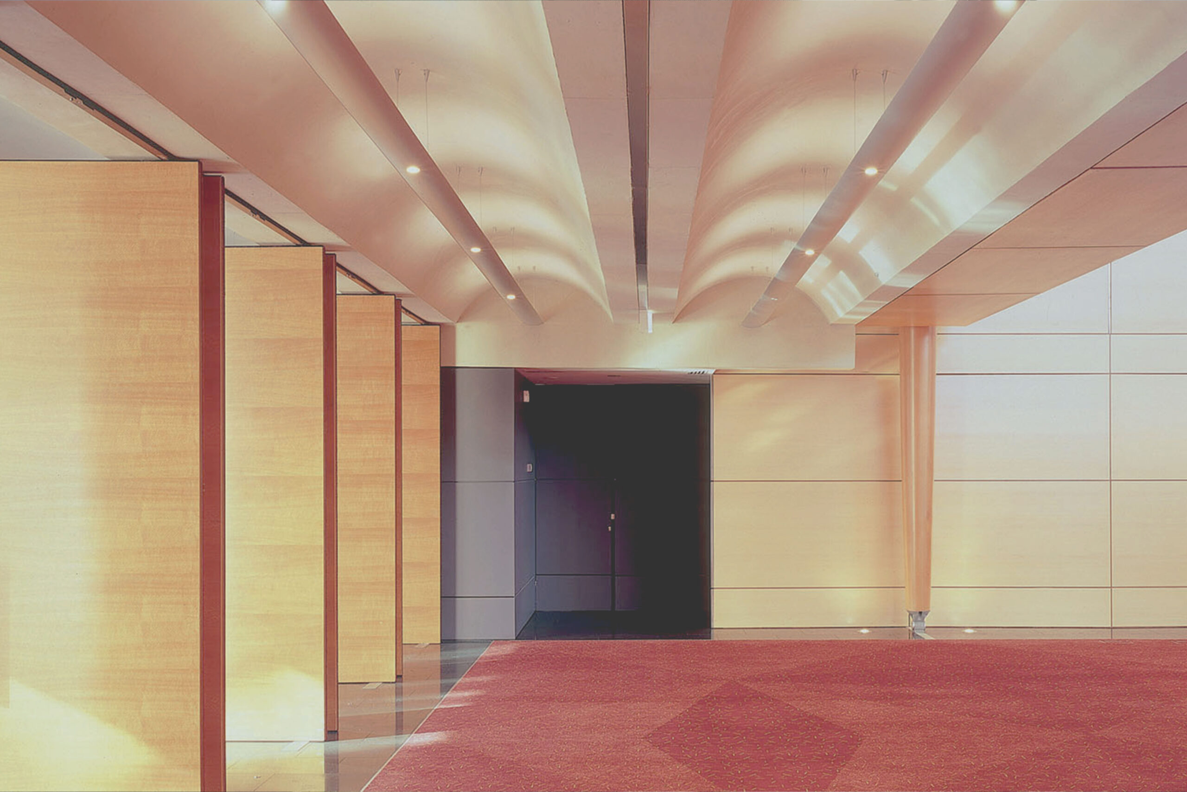
fjcstudio acknowledges all Aboriginal and Torres Strait Islander peoples, the Traditional Custodians of the lands on which we work.
We recognise their continuing connection to Country and pay our respects to Elders past, present and emerging.
We extend this acknowledgement to Indigenous People globally, recognising their human rights and freedoms as articulated in the United Nations Declaration on the Rights of Indigenous Peoples.



