

University of Adelaide 2030 — Three Campus Masterplans

University of Adelaide 2030 — Three Campus Masterplans
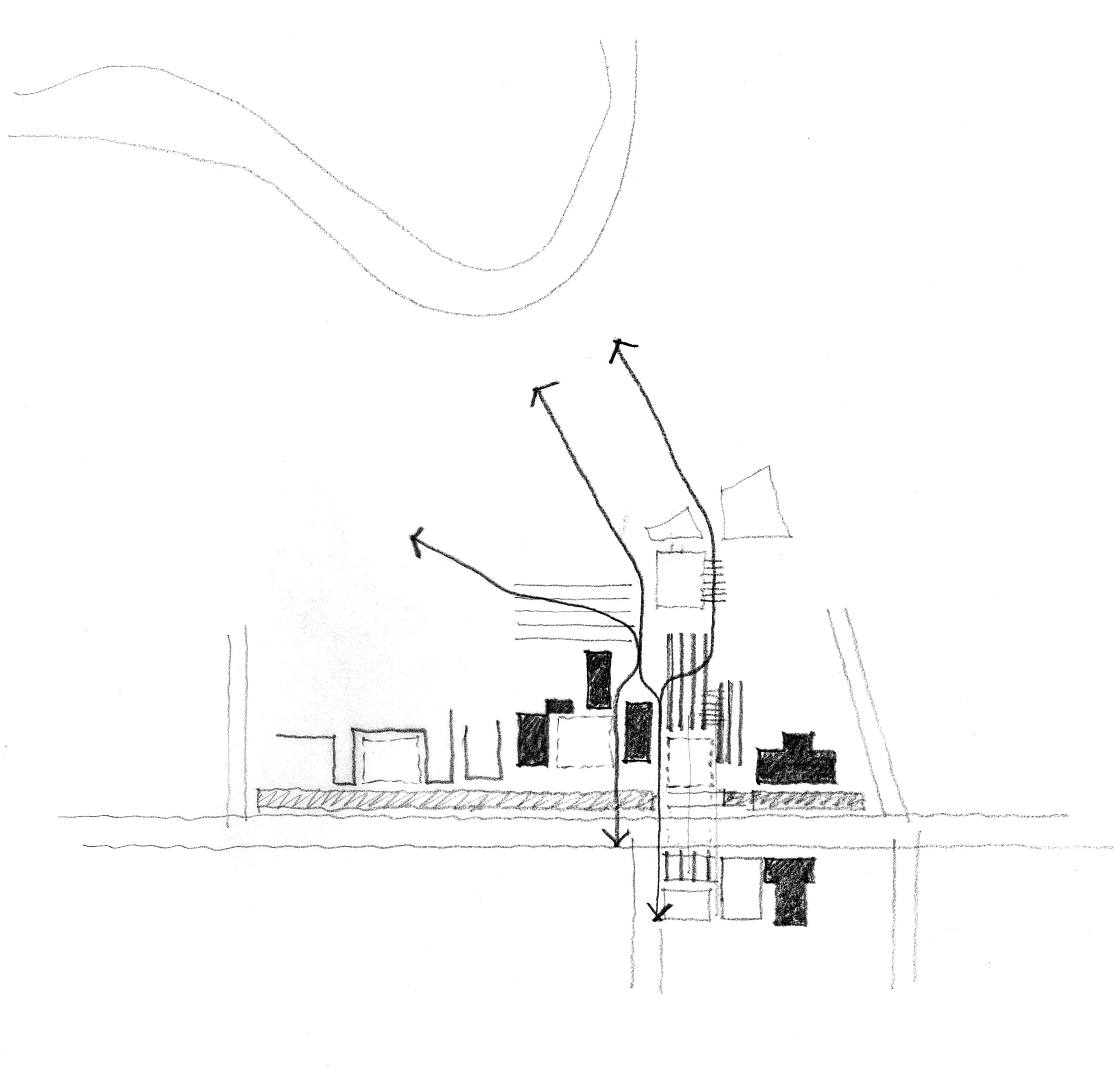
The original Waite bequest offered both a suite of important historical assets and opportunity for contemporary research and industry collaboration. To unify these elements and physical connections between them requires a greater level of clarity and legibility. Waite Road, and the buildings along it, create a barrier between the heritage quarter and the partnership sites. The Masterplan offers new vistas and avenues connecting North to South, reinforcement of heritage axes and clear division between vehicular and pedestrian movement. There is opportunity to reinforce partnership intent through shared spaces and gathering nodes.
The Masterplan response to the Roseworthy Campus is based upon consolidating and enhancing existing nodes, connections and precincts. A primary campus space is defined at the entry to the campus in front of the Roseworthy College. This encompasses a number of heritage buildings into a pedestrian friendly green space. Behind the college, the ‘campus heart’ outdoor hub will extend the function of the newly upgraded hub interiors and create a destination at the end of the two primary pedestrian axes. Secondary open spaces along the axes will offer amenity and outdoor learning environment, plus create connection and visibility to the interiors of the surrounding buildings. Recreation and residential zones are clearly defined and kept within close proximity of the campus heart. The loop road will be reinforced as the primary loading access thus removing vehicles from the central campus wherever possible.
North Terrace

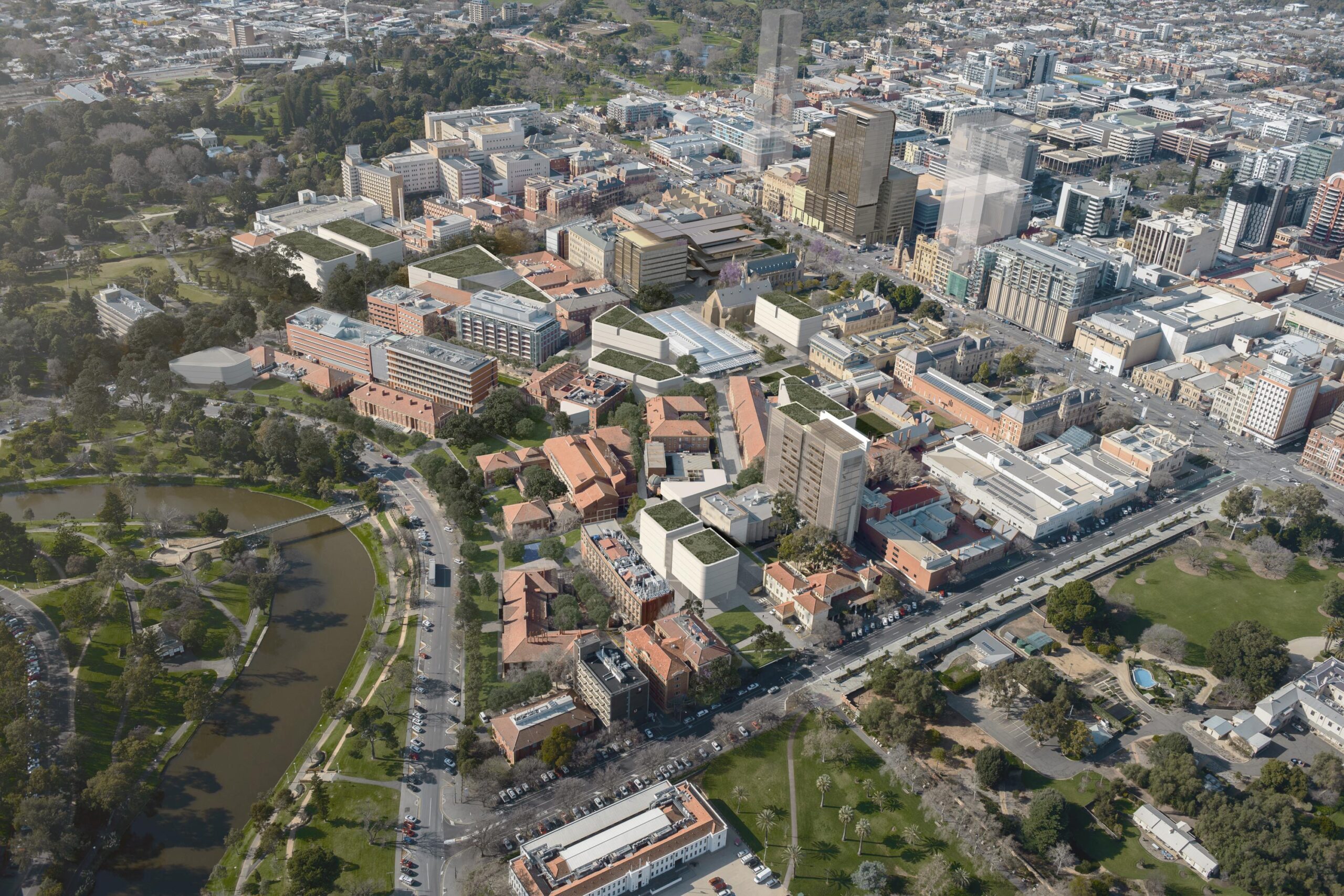
Waite Campus

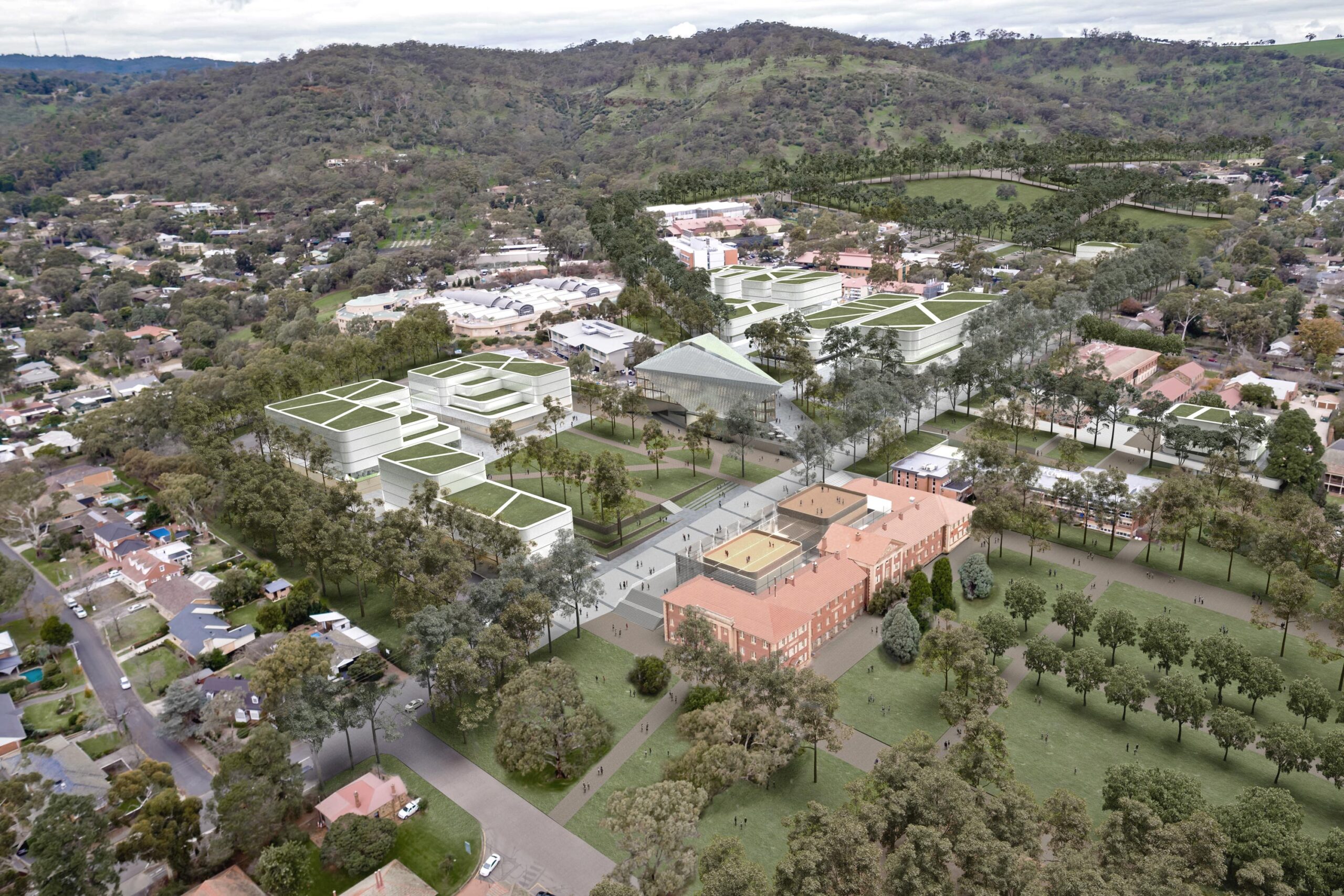
Roseworthy Campus

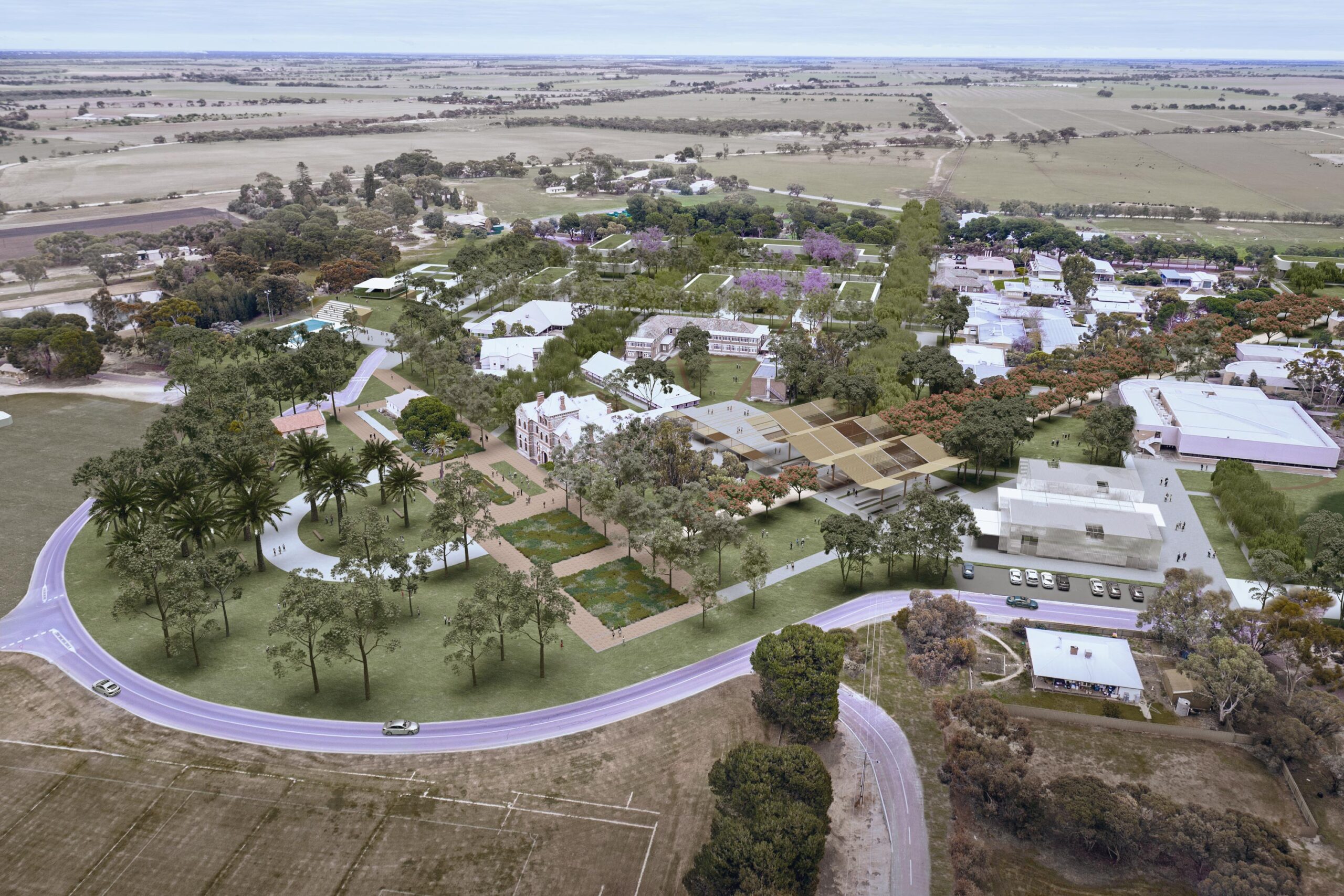
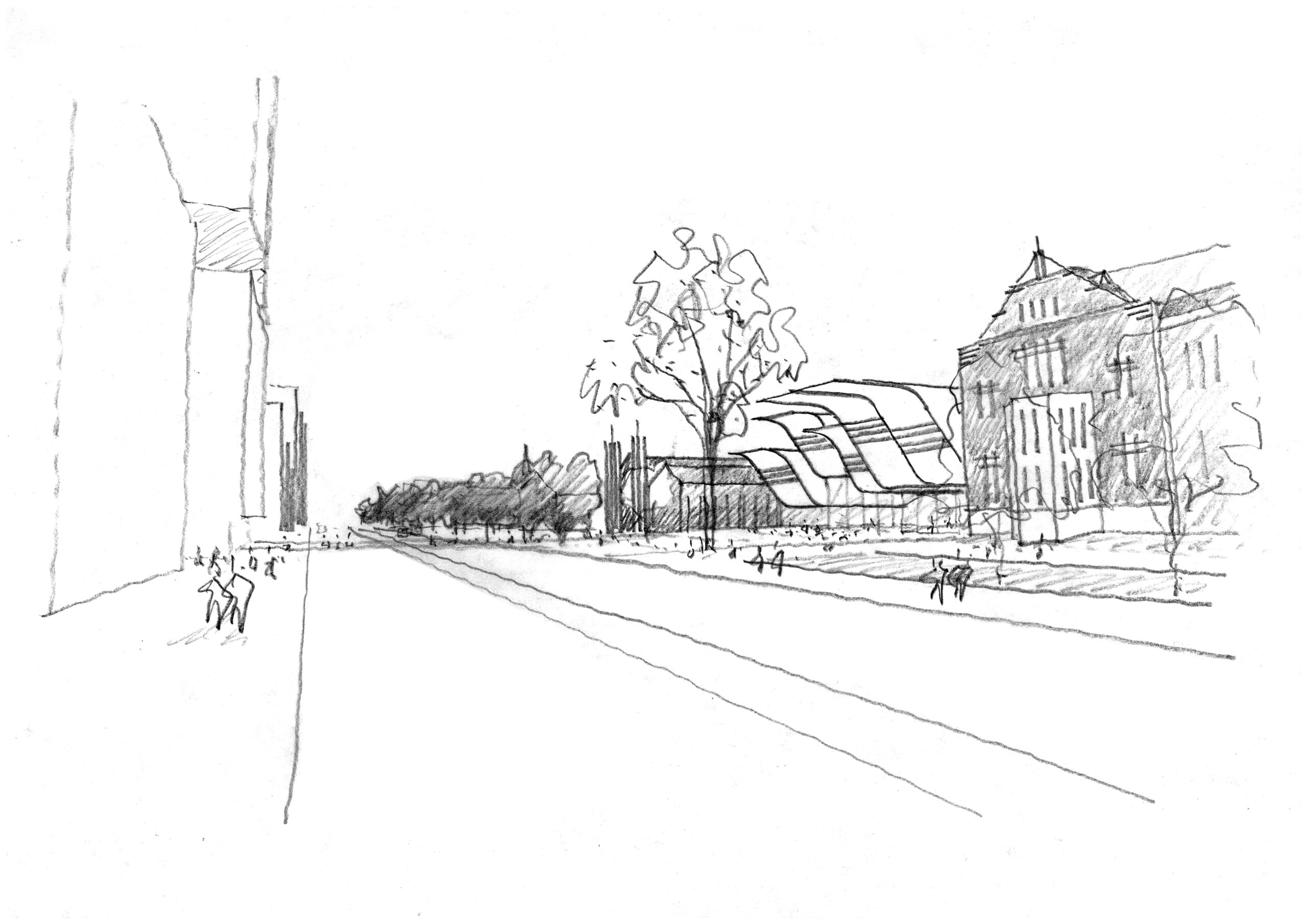
fjcstudio acknowledges all Aboriginal and Torres Strait Islander peoples, the Traditional Custodians of the lands on which we work.
We recognise their continuing connection to Country and pay our respects to Elders past, present and emerging.
We extend this acknowledgement to Indigenous People globally, recognising their human rights and freedoms as articulated in the United Nations Declaration on the Rights of Indigenous Peoples.



