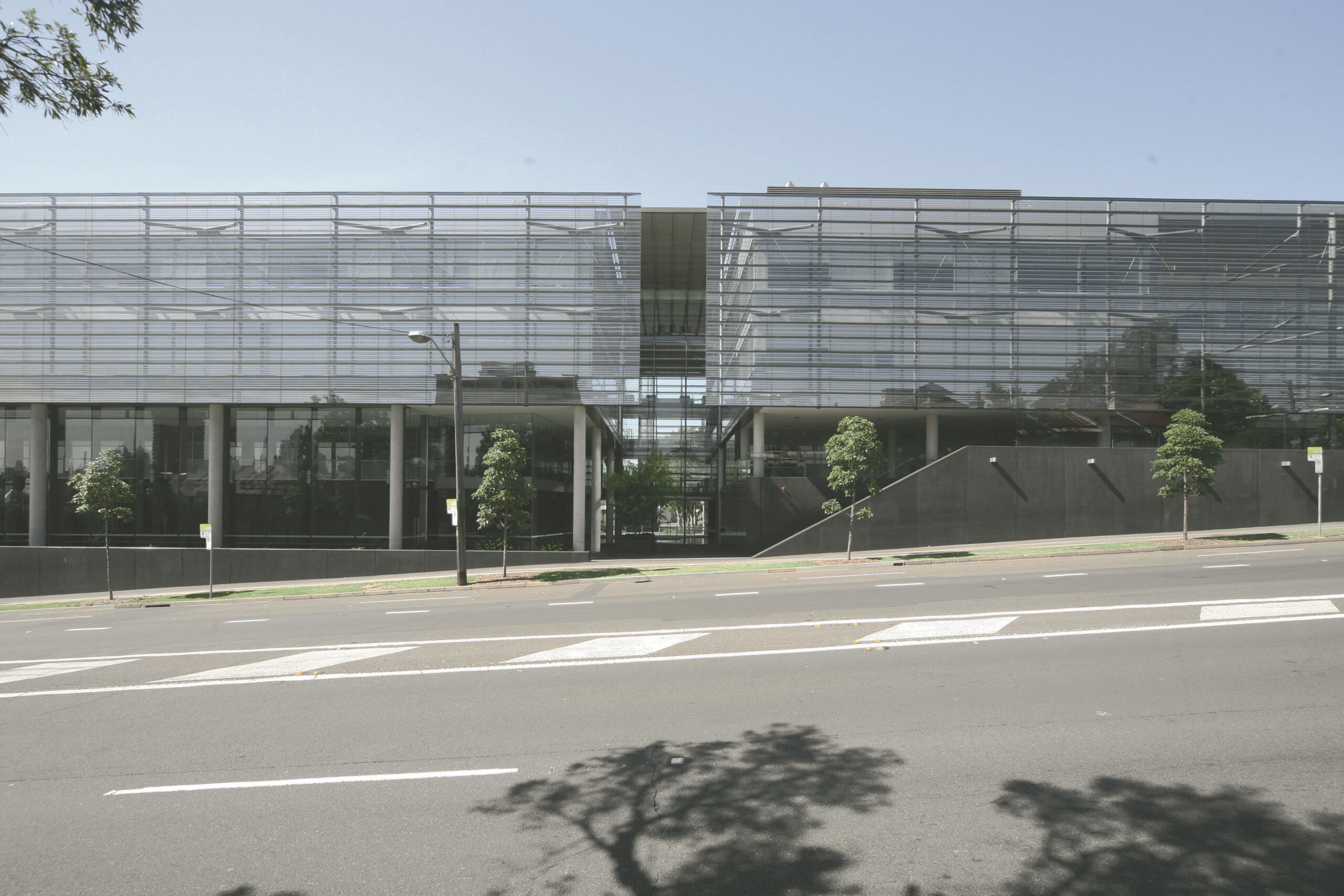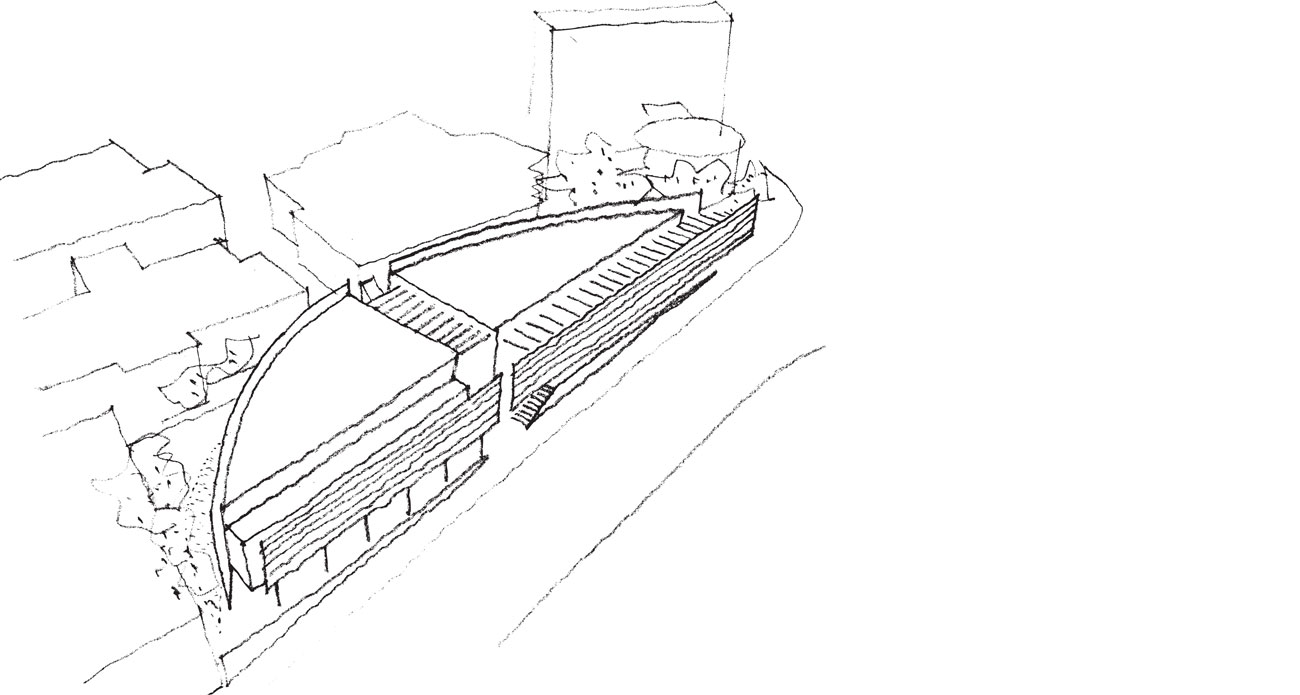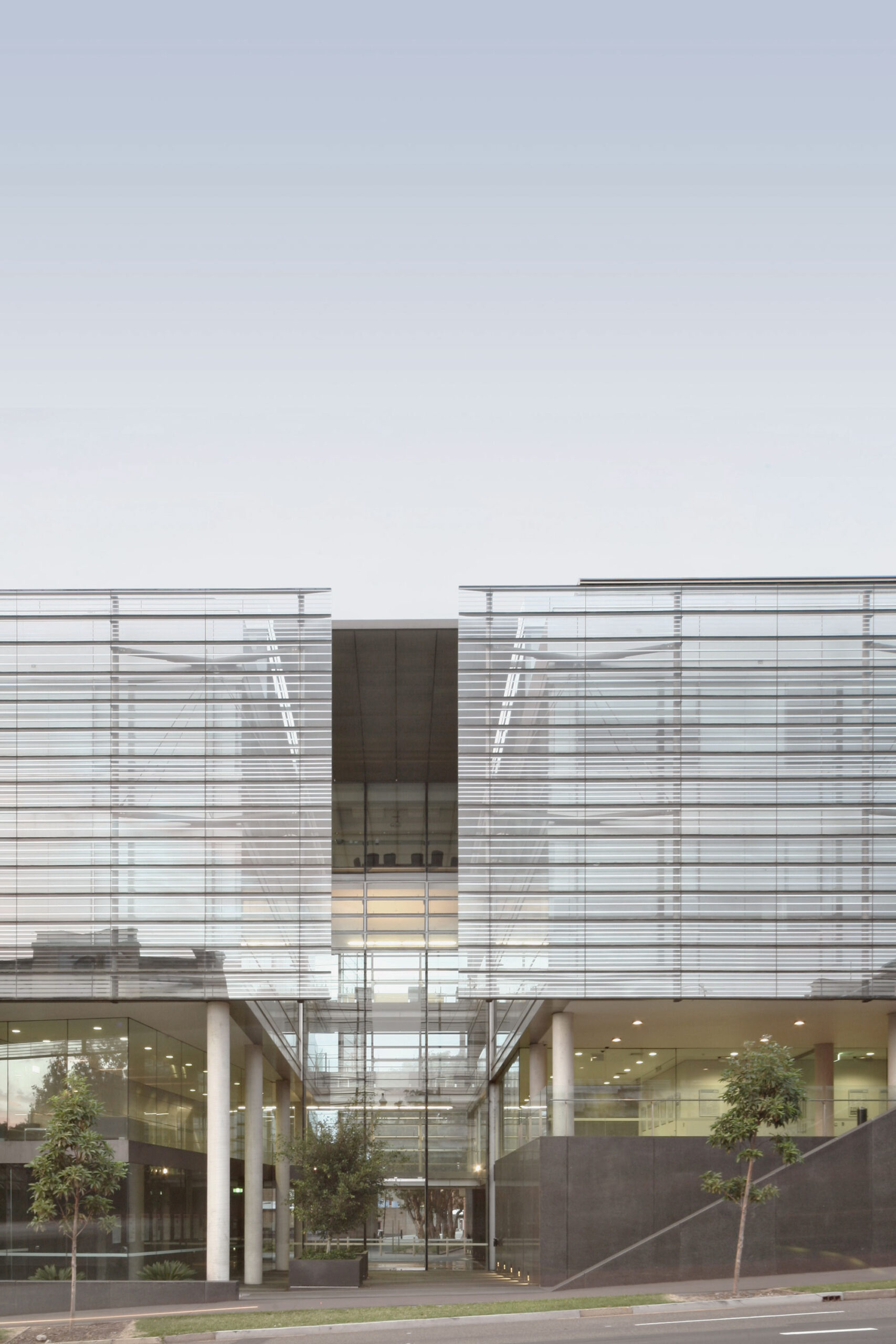

School of Information Technologies

School of Information Technologies

To the south, the building has a curved stainless steel façade incorporating a unique perforated stainless screen to adjust the proportions of the building and provide assistance in the protection against unwanted glare. This site-specific approach creates the opportunity to provide generous landscape zones for passive recreation and 'extend' the usage of the building to the adjoining campus areas.
The building is configured as two wings surrounding a central atrium and interconnecting stair. The main glazed entry foyer is centred within the atrium, allowing the extension of Engineering Walk into the school and the visual connection through to Cleveland Street. Vertical transport links are located within the entry foyer, facilitating ease of connections to the upper levels and interconnection of the main public or 'front of house' facilities of the school. Each level of the building is provided with a 'bridge' connection linking the eastern and western sections of the development across the Engineering Walk axis. Social hubs and meeting rooms are located within this naturally ventilated support zone to promote knowledge transfer through informal interaction and meeting.


fjcstudio acknowledges all Aboriginal and Torres Strait Islander peoples, the Traditional Custodians of the lands on which we work.
We recognise their continuing connection to Country and pay our respects to Elders past, present and emerging.
We extend this acknowledgement to Indigenous People globally, recognising their human rights and freedoms as articulated in the United Nations Declaration on the Rights of Indigenous Peoples.



