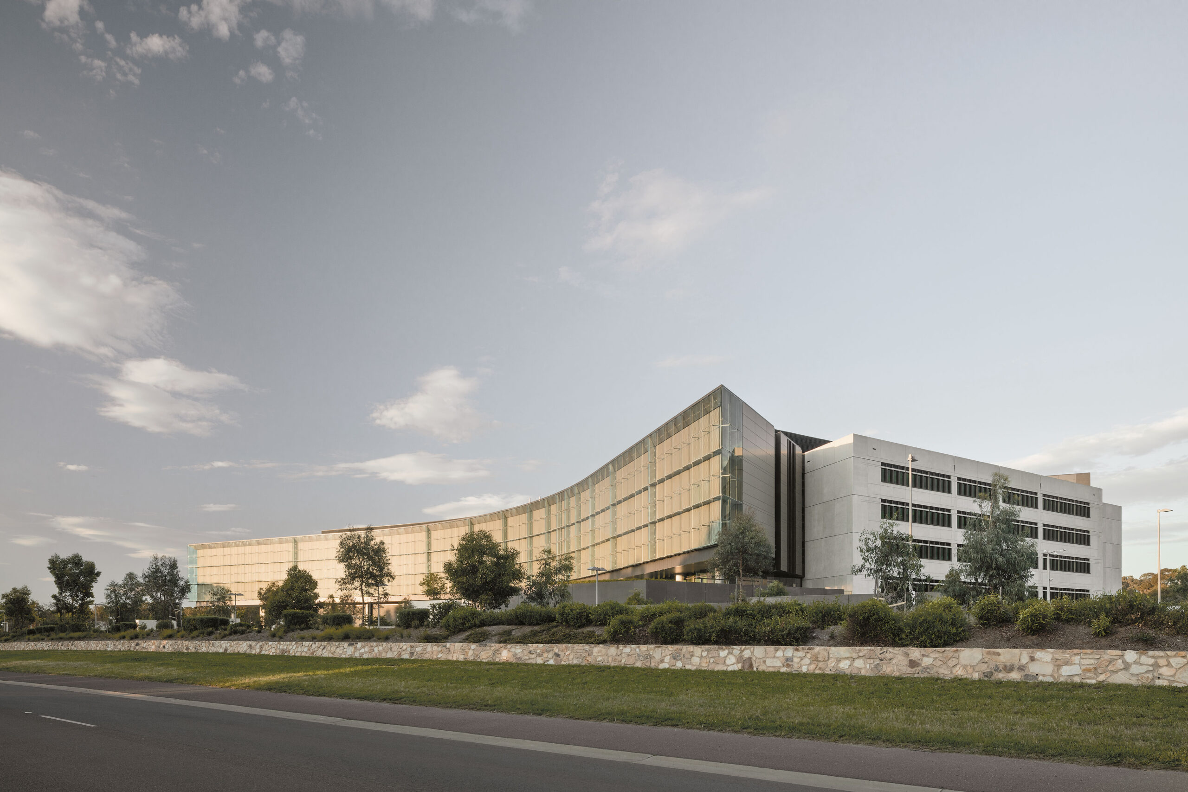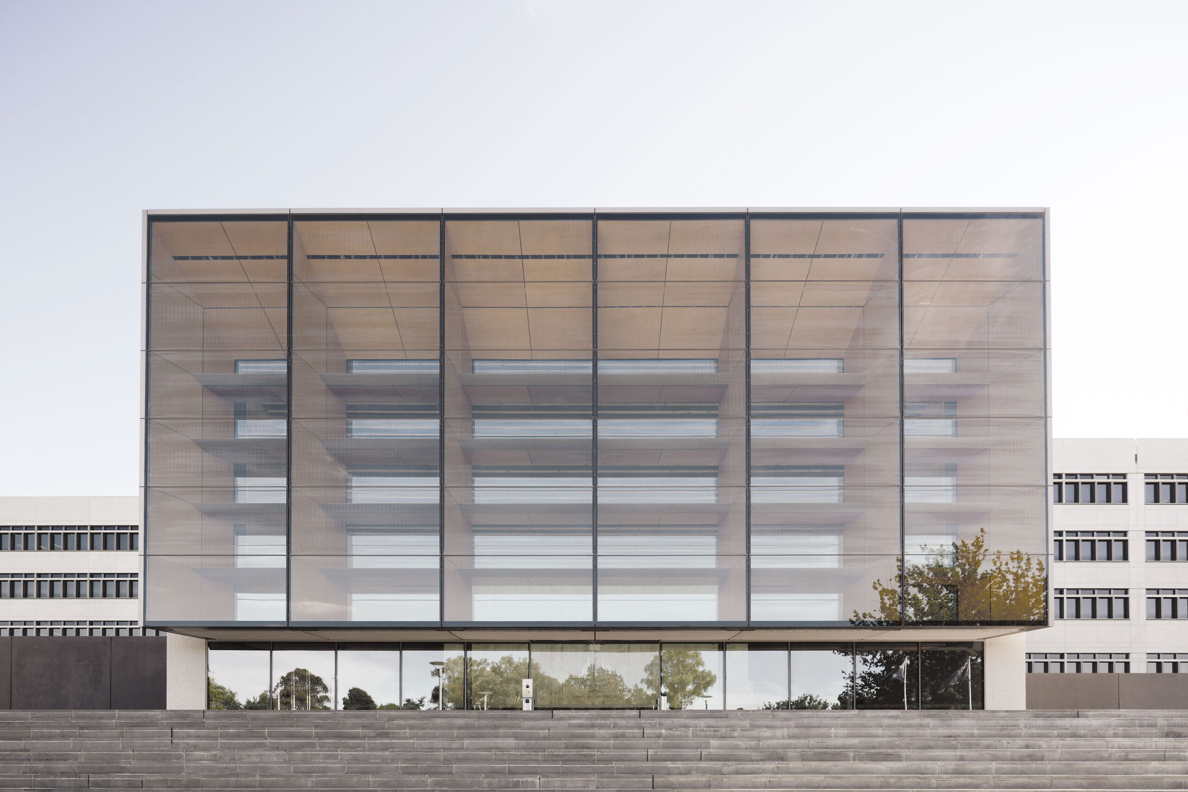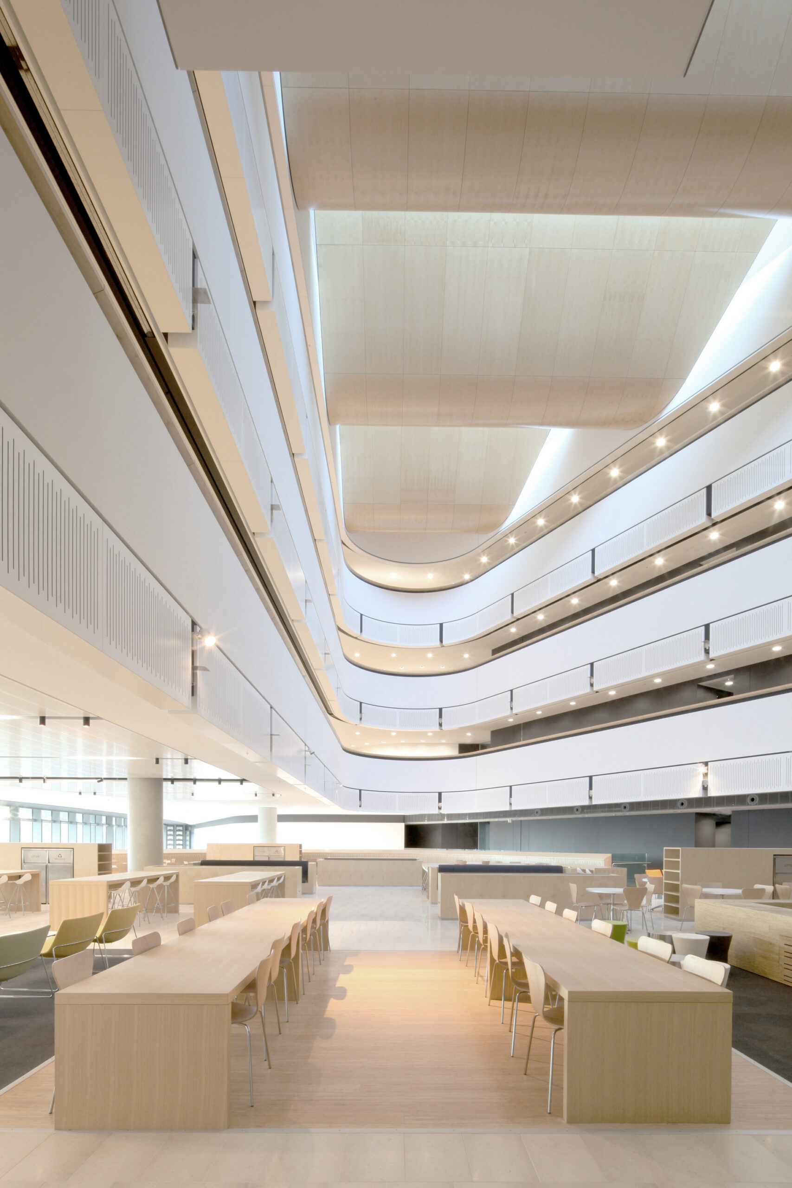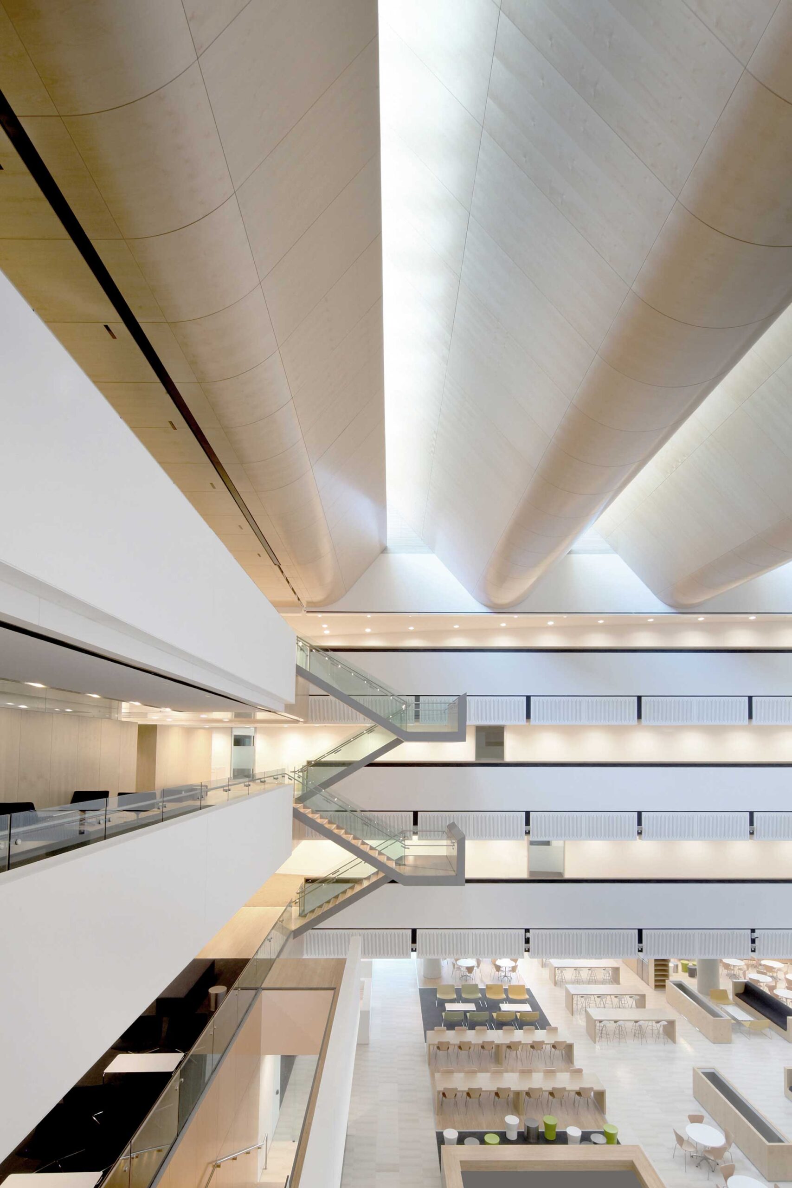

Ben Chifley Building

Ben Chifley Building

Approximately 1800 staff are housed within 45,000 sqm of workspace, along with a range of specialist functions, conference suites, cafe and staff facilities. The interior arrival and gathering spaces are linked in a fluid arrangement of horizontal and vertical movement with spatial hierarchy, variety, natural light and views to outdoor spaces.
A central atrium connects the levels through the building. At the base of the atrium and providing the centre of gravity for the building is a large staff cafe and seating area. It acts as the social nexus and gathering space for the building with recreational functions located nearby, including access to open-air landscaped areas, staff change rooms and a gymnasium.



fjcstudio acknowledges all Aboriginal and Torres Strait Islander peoples, the Traditional Custodians of the lands on which we work.
We recognise their continuing connection to Country and pay our respects to Elders past, present and emerging.
We extend this acknowledgement to Indigenous People globally, recognising their human rights and freedoms as articulated in the United Nations Declaration on the Rights of Indigenous Peoples.



