

Cydelia House Student Accommodation
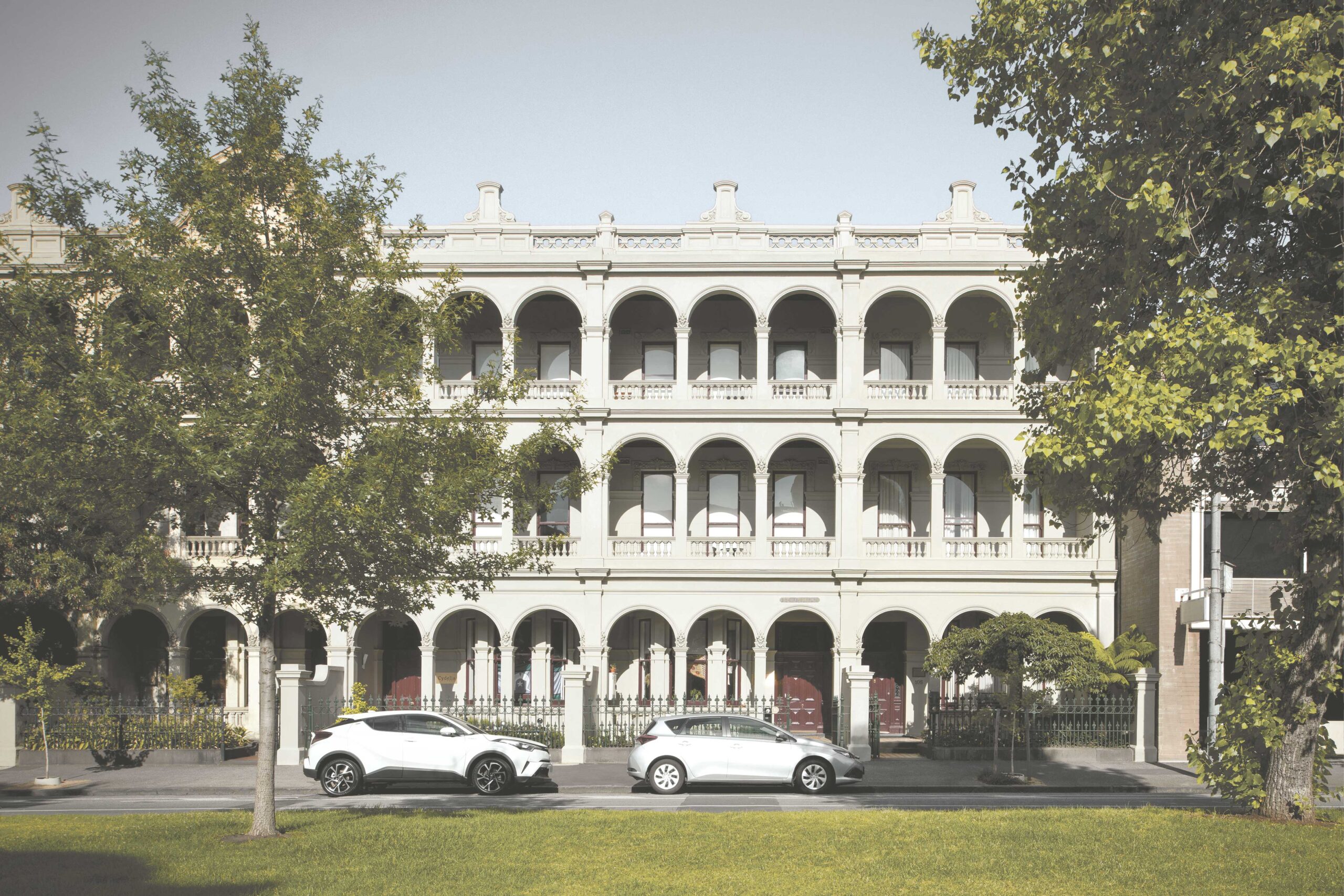
Cydelia House Student Accommodation

The existing building provided a solid structural foundation, good site orientation and the internal spatial connectivity required to meet the brief. It includes 20 bedrooms, 16 with ensuites, some with kitchenettes, and accommodation for live-in tutors. The bedrooms are spatially generous, with excellent natural light and ventilation. The project required new services throughout including the addition of sprinklers, all concealed within the heritage fabric.
The terrace houses, while dilapidated, were structurally sound, with the remnants of existing finishes strongly informing the design response. We worked closely with Heritage Victoria to achieve a result that while sympathetic to the original design, clearly identified the additions as new and distinct from the old. Rendered walls, existing timber floors, blackbutt timber portals framing new wall openings, and terrazzo tiles to the new kitchen set the tone for an interiors palette of saturated hues against cool white walls. Replacement of services, automation of new window fenestration and upgrade of IT and security systems were sensitively incorporated within the design.
The shared communal kitchen, dining and living areas cleverly sit between the two terraces overlooking a landscaped outdoor space, with decking, vegetable planters and enclosed bike facilities. The dining area is an infill addition to the buildings, sensitively connecting the two formerly separate terraces, exposing brickwork internally, and using mechanically operated clerestory windows to ventilate and bring light deep into the terraces. Externally, natural stone, blackbutt timber, glass and copper provide a high quality, durable material palette, complementing the original historic fabric.
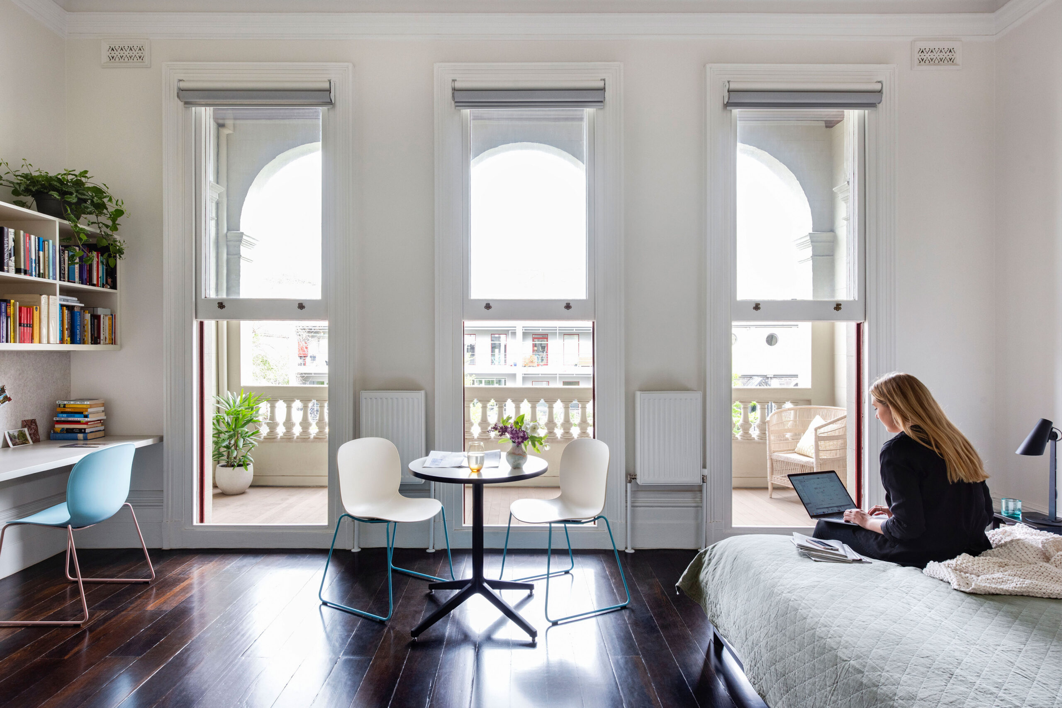
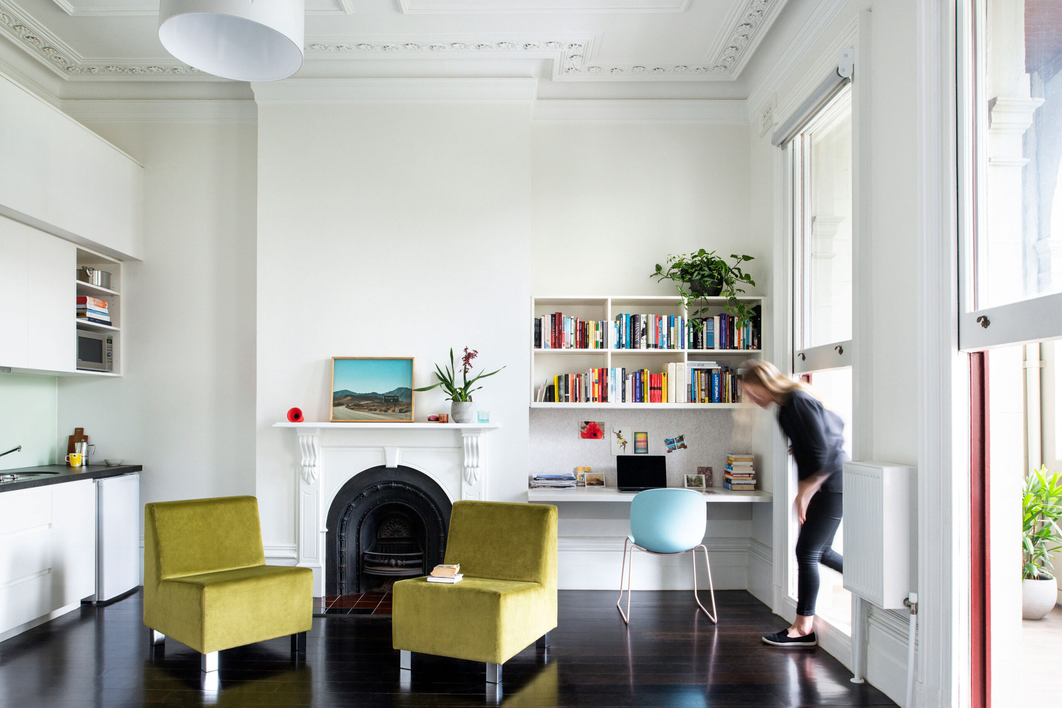
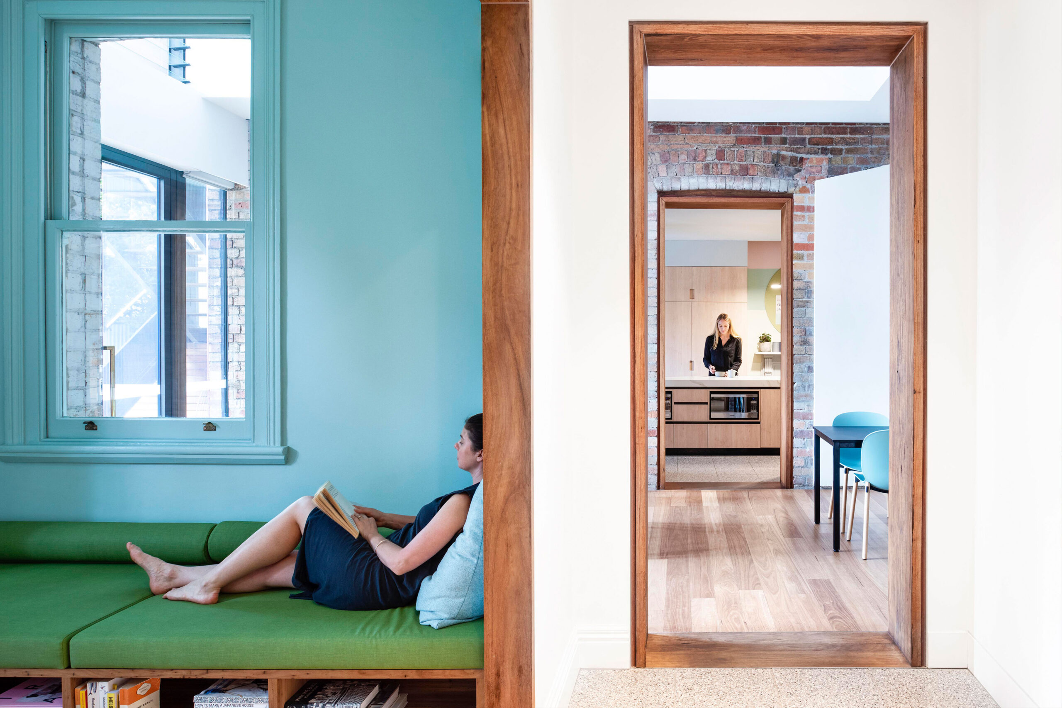
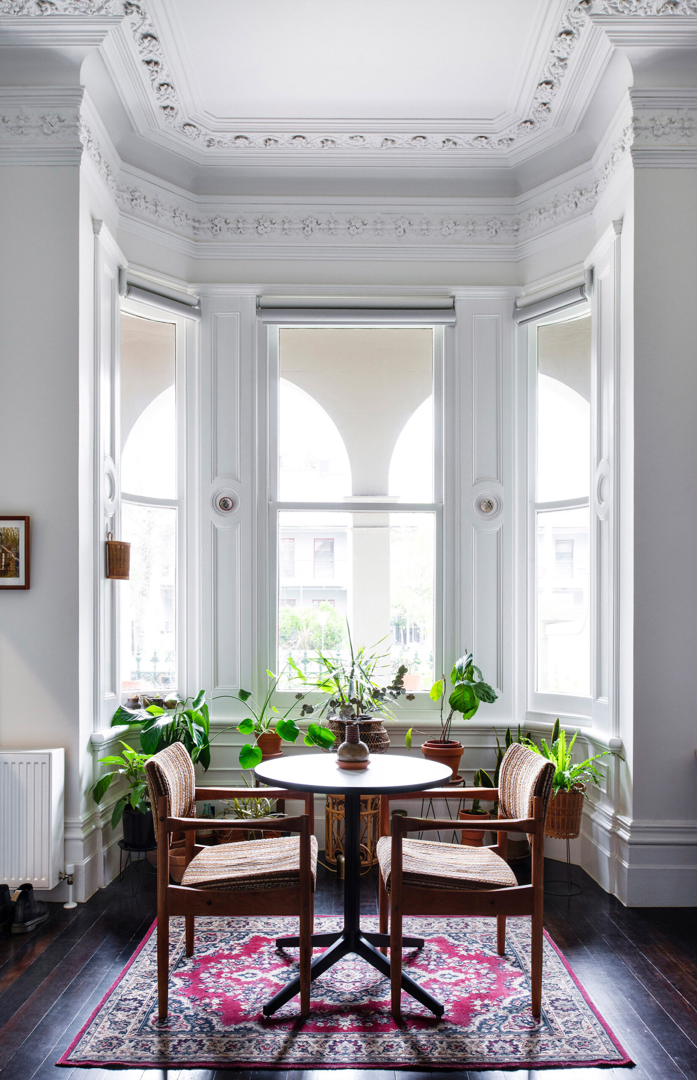
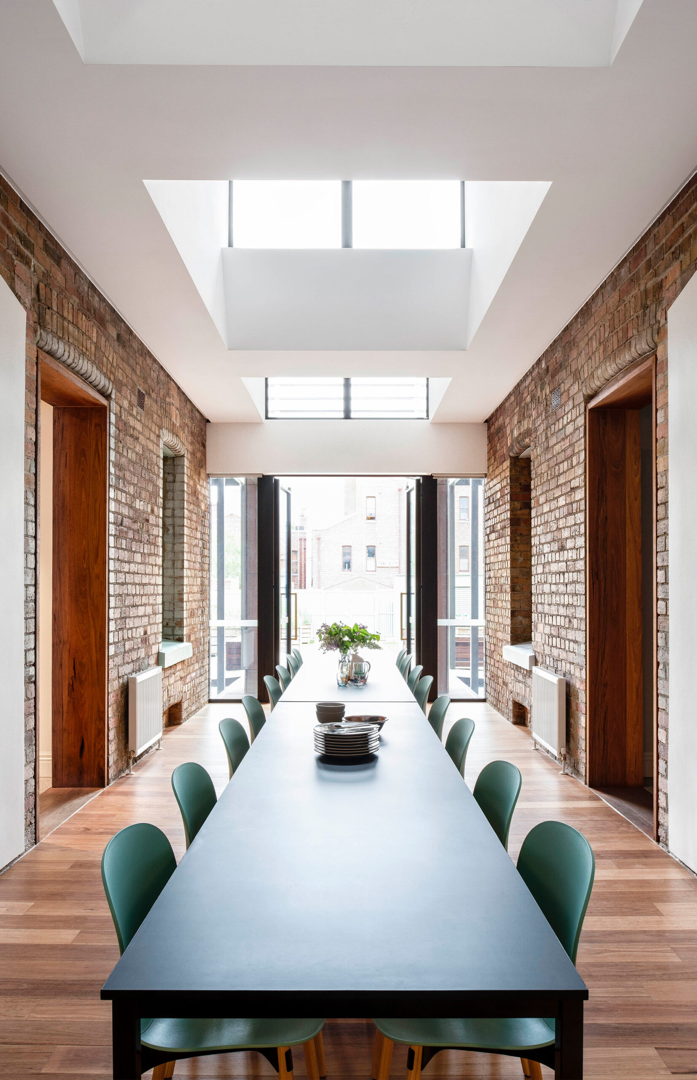
fjcstudio acknowledges all Aboriginal and Torres Strait Islander peoples, the Traditional Custodians of the lands on which we work.
We recognise their continuing connection to Country and pay our respects to Elders past, present and emerging.
We extend this acknowledgement to Indigenous People globally, recognising their human rights and freedoms as articulated in the United Nations Declaration on the Rights of Indigenous Peoples.



