

Korumburra Community Hub

Korumburra Community Hub

The built form has been sculpted around both trees and views as well as responding to the passive design principles. Scale and materials enable the building to sit comfortably in its environment and surrounds. The complexity of the brief to cater for multiple users and concurrent functions on a site with a very steep topography required an innovative approach to the design with two separate entries, one upper and one on the lower levels. This enabled easy access to each part of the facility with a clear separation of uses, optimising views, amenities as well as a high level of acoustic and an identity for each group. A multi-discipline team added great value to the project including 3 Acres Landscape Architects, Hive Structural Engineers and service consultants. The team also worked closely with the multiple stakeholders and client team from the South Gippsland Shire. The project was delivered on budget and program.
The Community Hub was designed to meet a highly sustainable agenda which drove all key design decisions. Siting of the built form to optimise access to light, and views and maintaining existing trees on site has contributed to meeting the environmental performance criteria. Solar Panels, water-sensitive urban design, rainwater tanks, locally sourced materials where possible and cross-ventilation feature in the facility. The Korumburra Community Hub has brought together multiple user groups all with diverse demographics including the Library, Local Heritage Committee, Mipara House Community and Social Services as well as the Council Service Centre. It's a much-loved community facility revitalising the centre of the township.
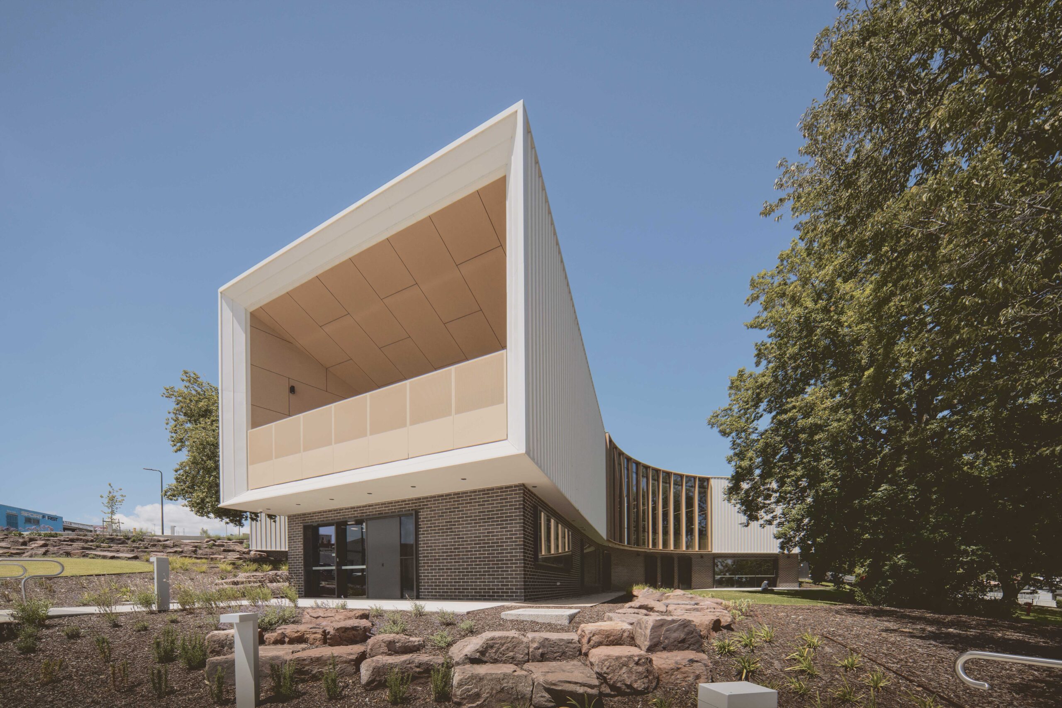
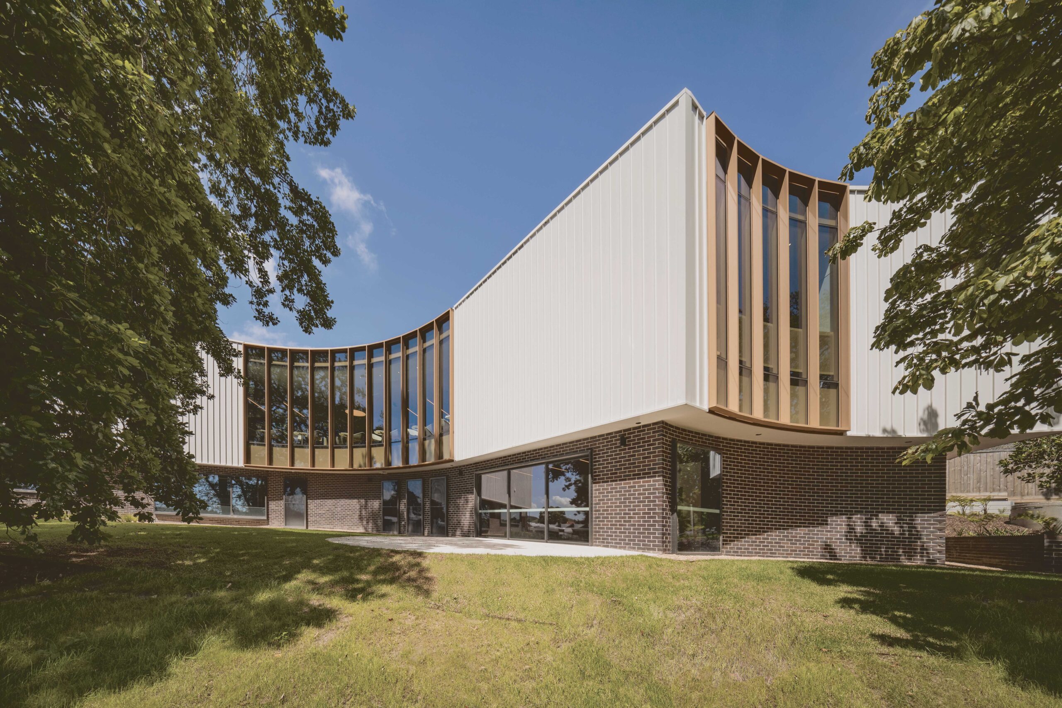
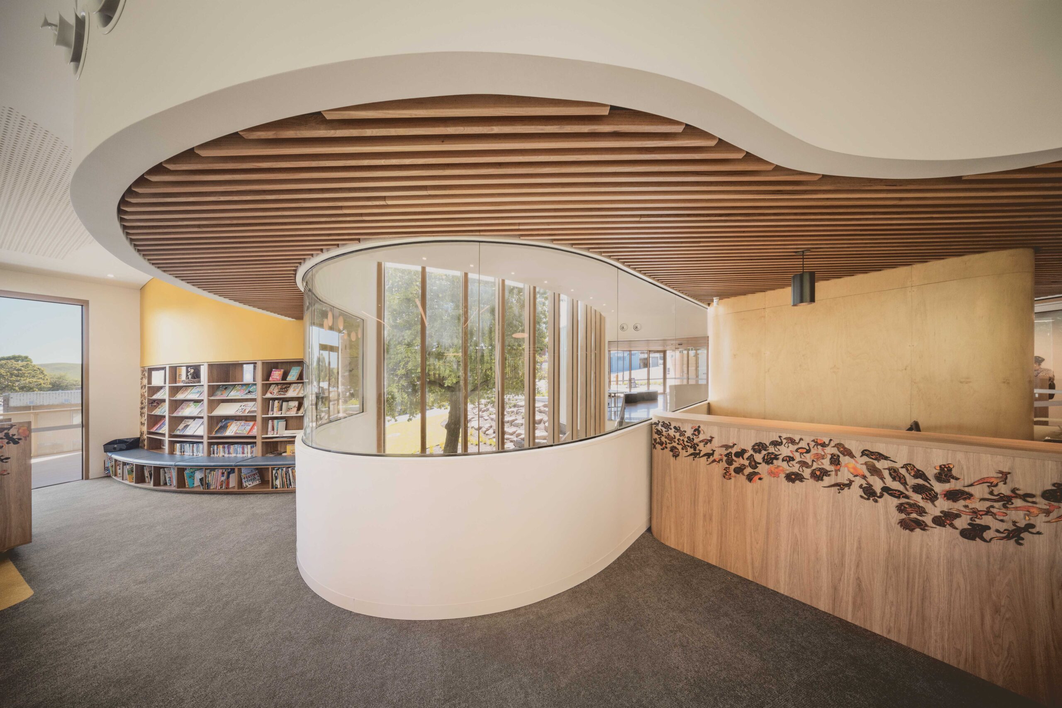
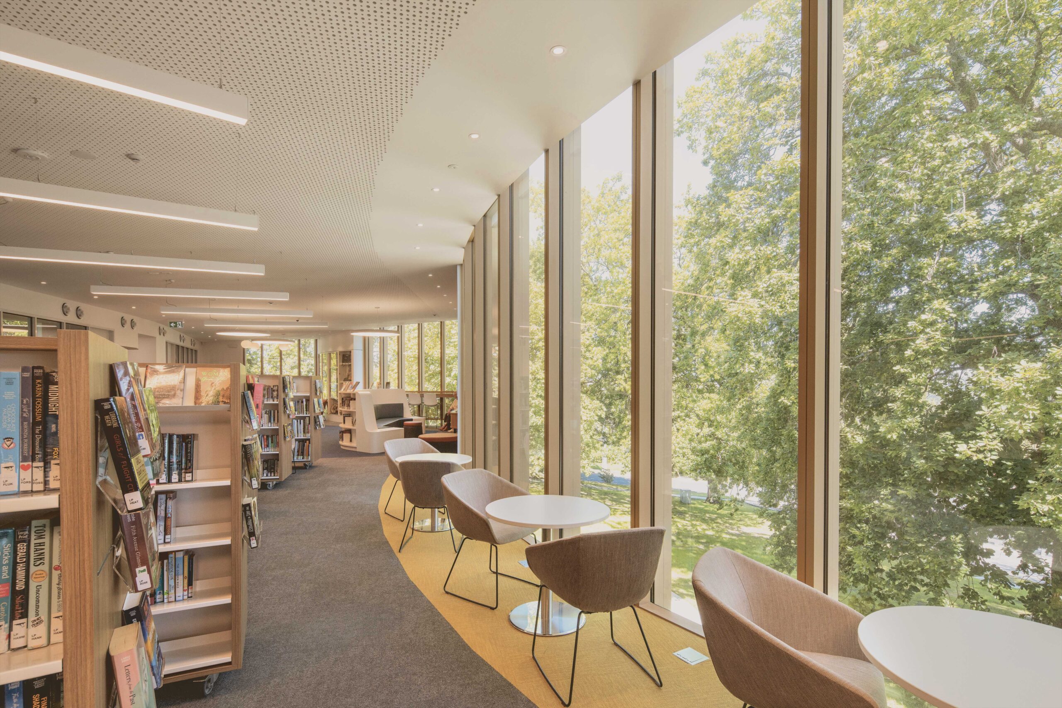
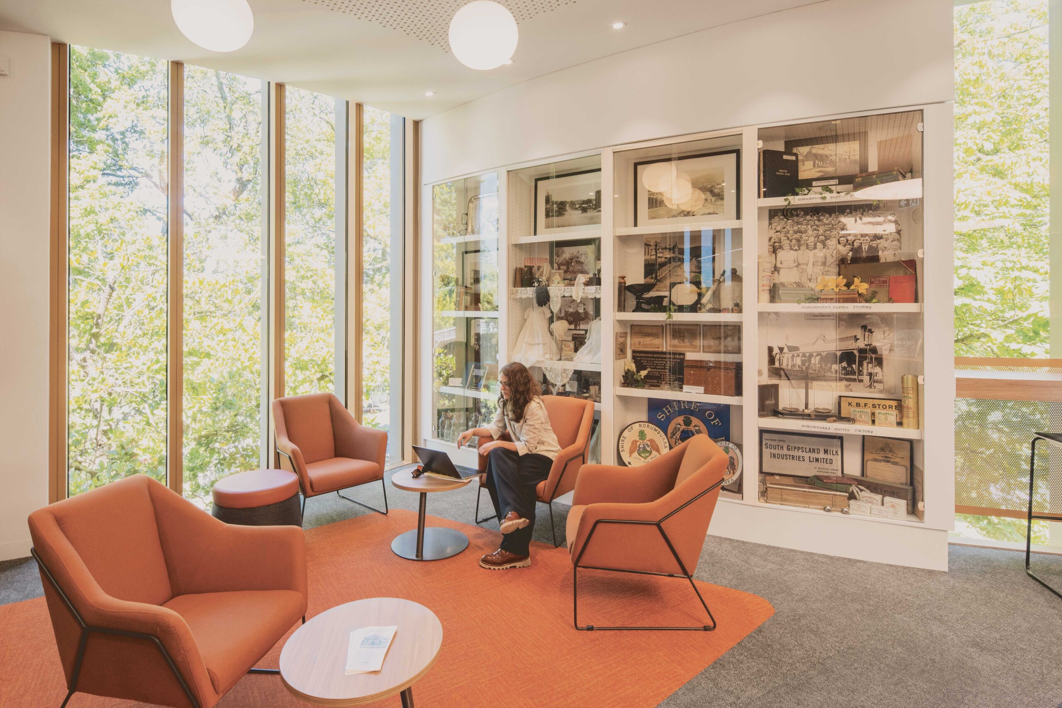

fjcstudio acknowledges all Aboriginal and Torres Strait Islander peoples, the Traditional Custodians of the lands on which we work.
We recognise their continuing connection to Country and pay our respects to Elders past, present and emerging.
We extend this acknowledgement to Indigenous People globally, recognising their human rights and freedoms as articulated in the United Nations Declaration on the Rights of Indigenous Peoples.



