

Max Webber Library
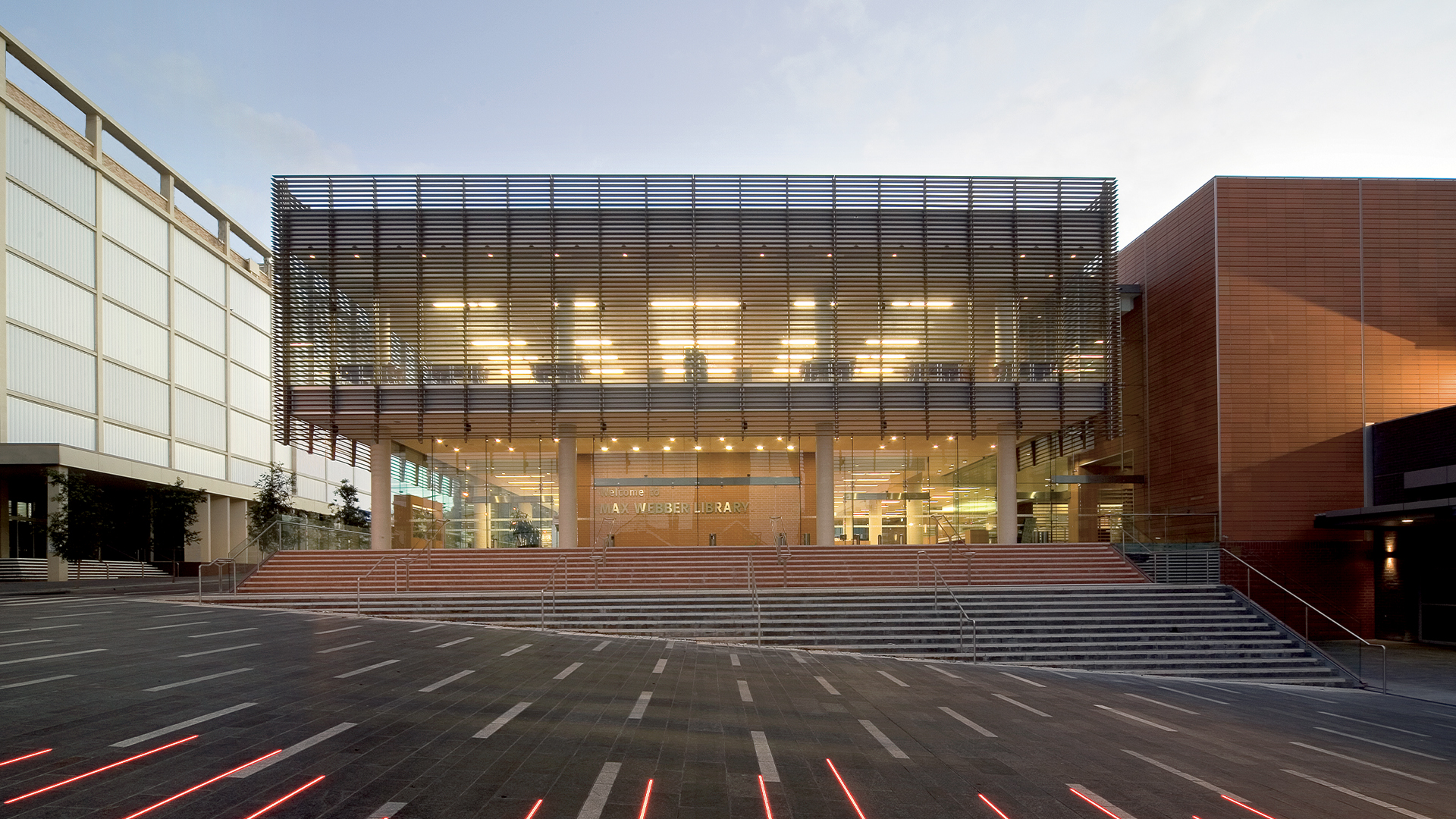
Max Webber Library
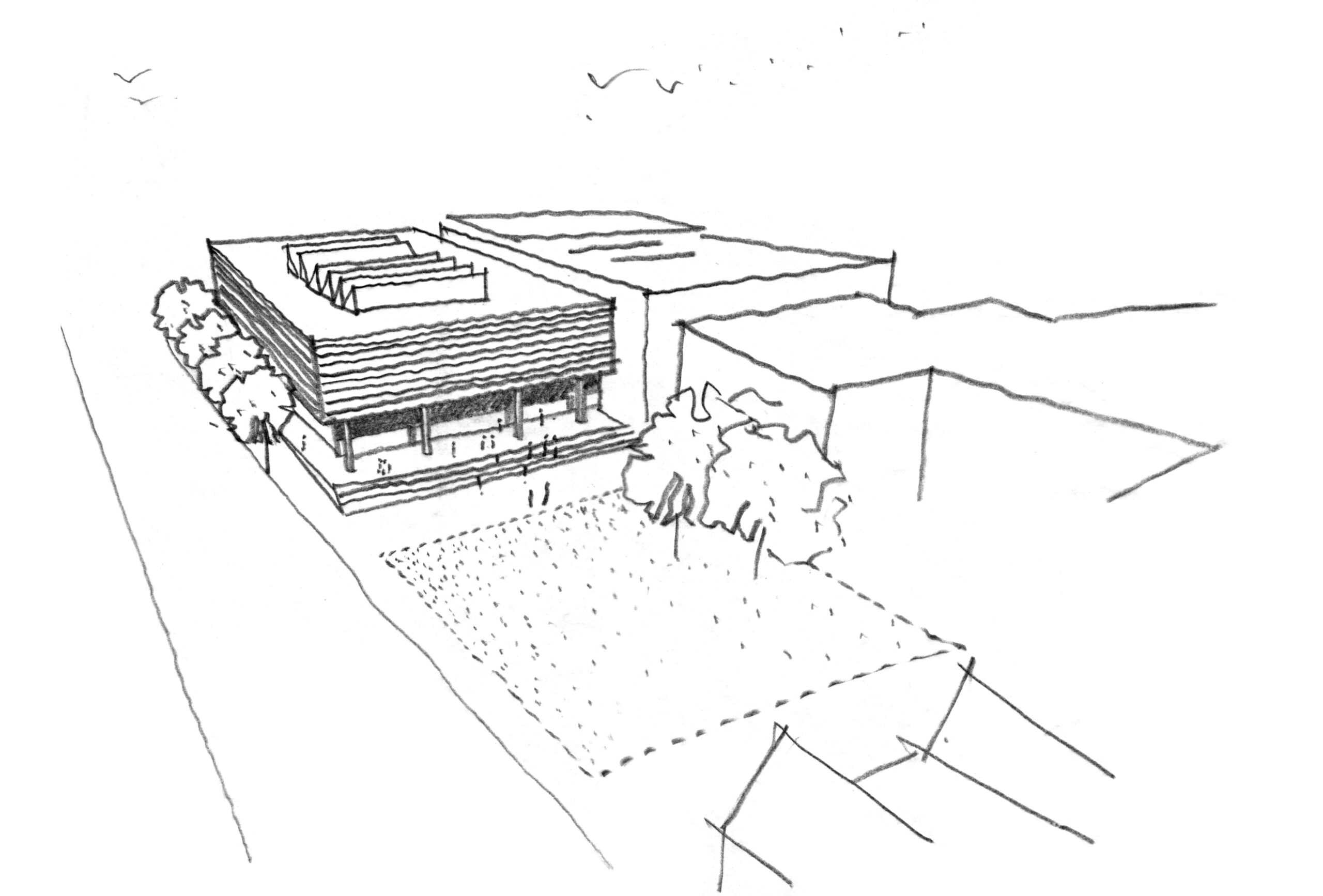
The new library is conceived in two parts: a solid volume in terracotta, containing the book stack and forming a solid block against the shopping centre and carpark; and a glass and louvre volume lifted up above a podium to define and characterise the new public space. This transparent volume of glass contains the library’s reading, study, collaboration and children’s spaces, sheltered and shaded by automatic louvres, which track the path of the sun.
At the centre of the library space is a circular void and stair, lit from above through a profiled timber ceiling. This central focus of the library balances the natural day lighting and view to create a sequence of interconnected spaces that offer variety and richness to the visitors.
The building is intended to be both a compliment and contrast to the shopping centre and associated visual noise. It is open to the street, transparent and inviting, but also seeks a visual quietness to simply 'stand' and mark the street corner and open space as public and accessible to all.
The Blacktown community quickly embraced their new library, with over 400-per-cent increase in patronage in the first year.
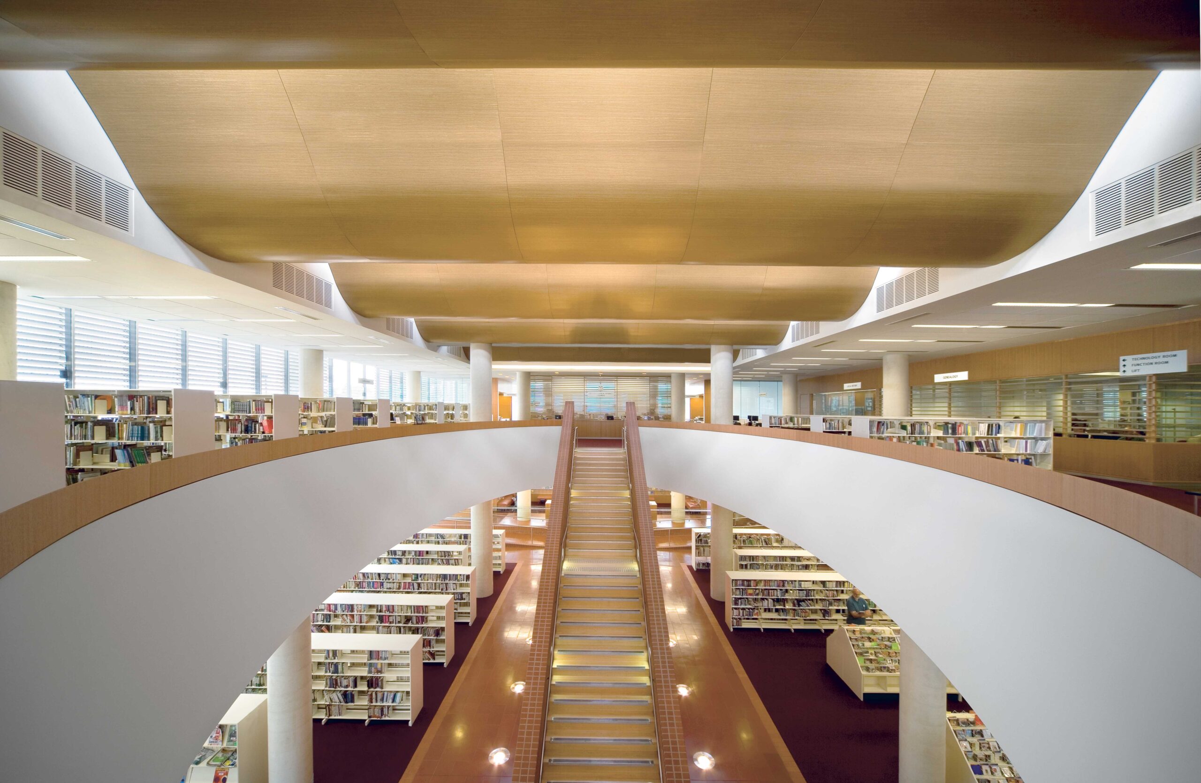
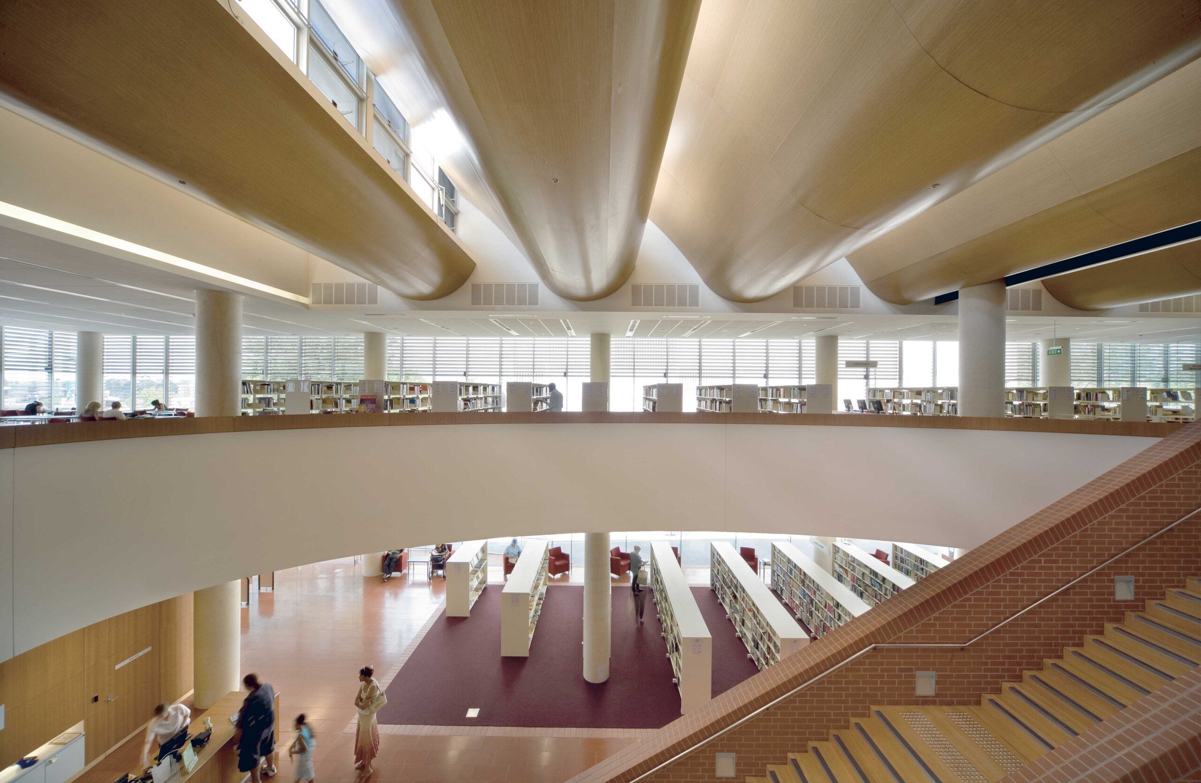
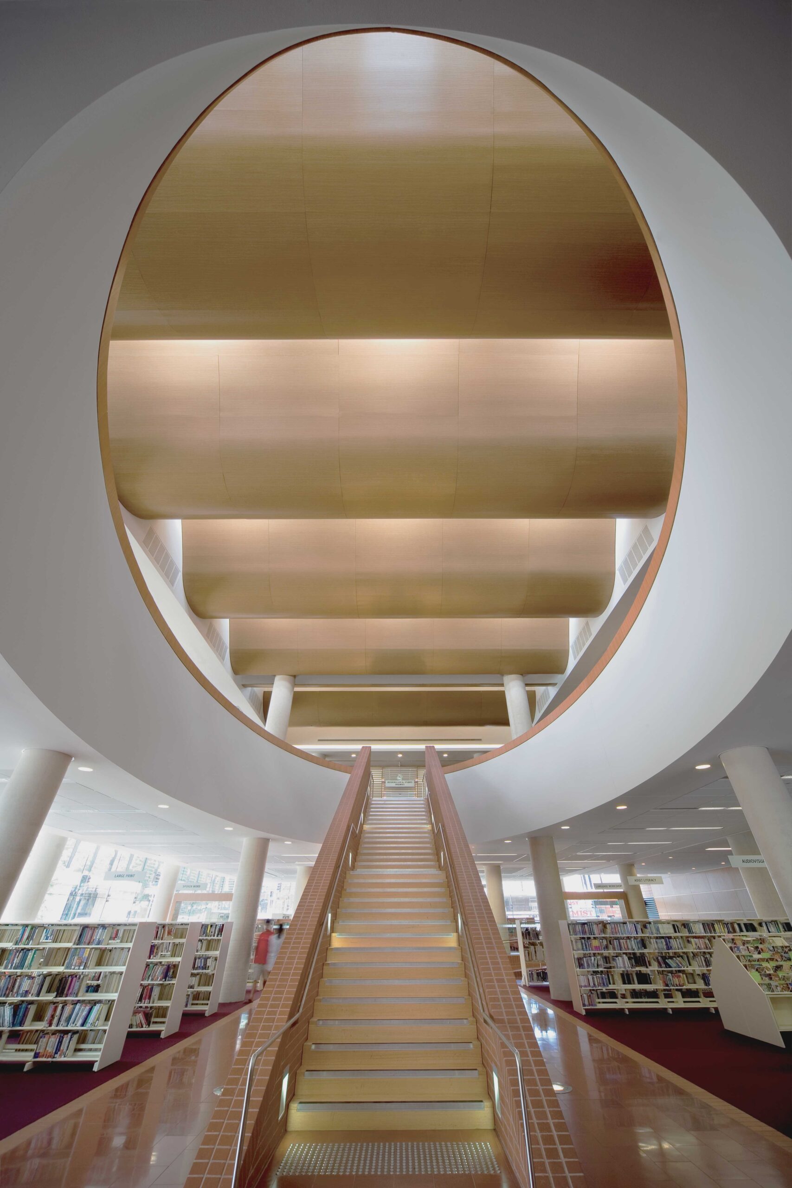
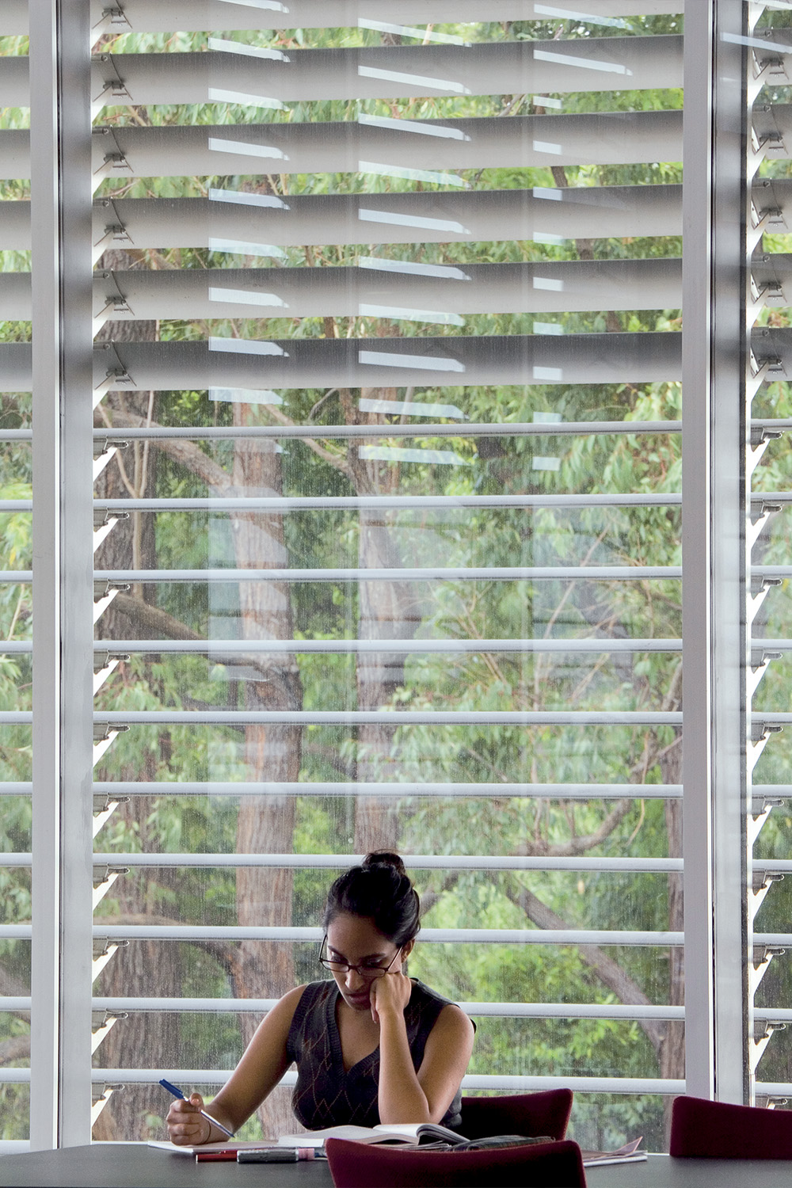
fjcstudio acknowledges all Aboriginal and Torres Strait Islander peoples, the Traditional Custodians of the lands on which we work.
We recognise their continuing connection to Country and pay our respects to Elders past, present and emerging.
We extend this acknowledgement to Indigenous People globally, recognising their human rights and freedoms as articulated in the United Nations Declaration on the Rights of Indigenous Peoples.



