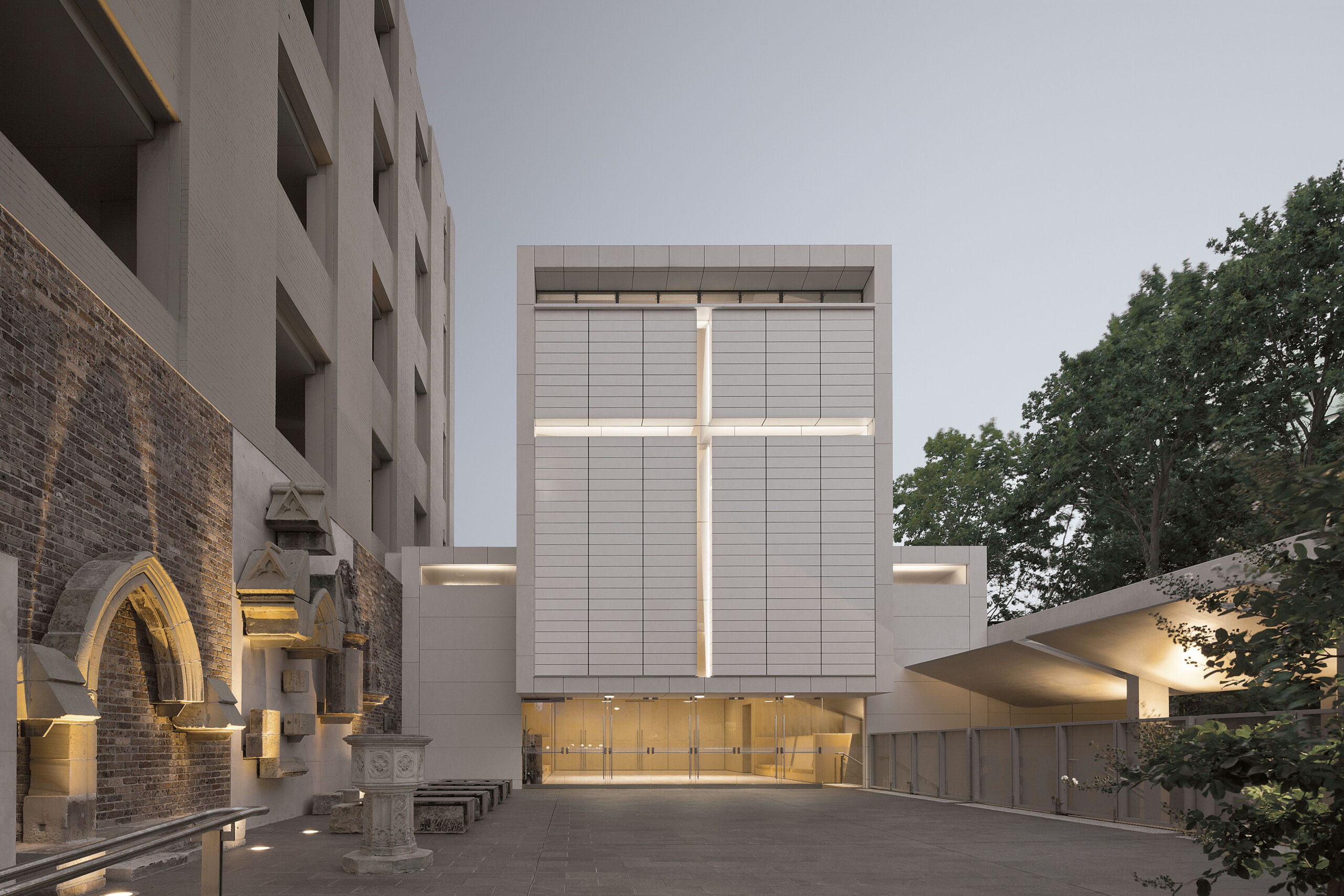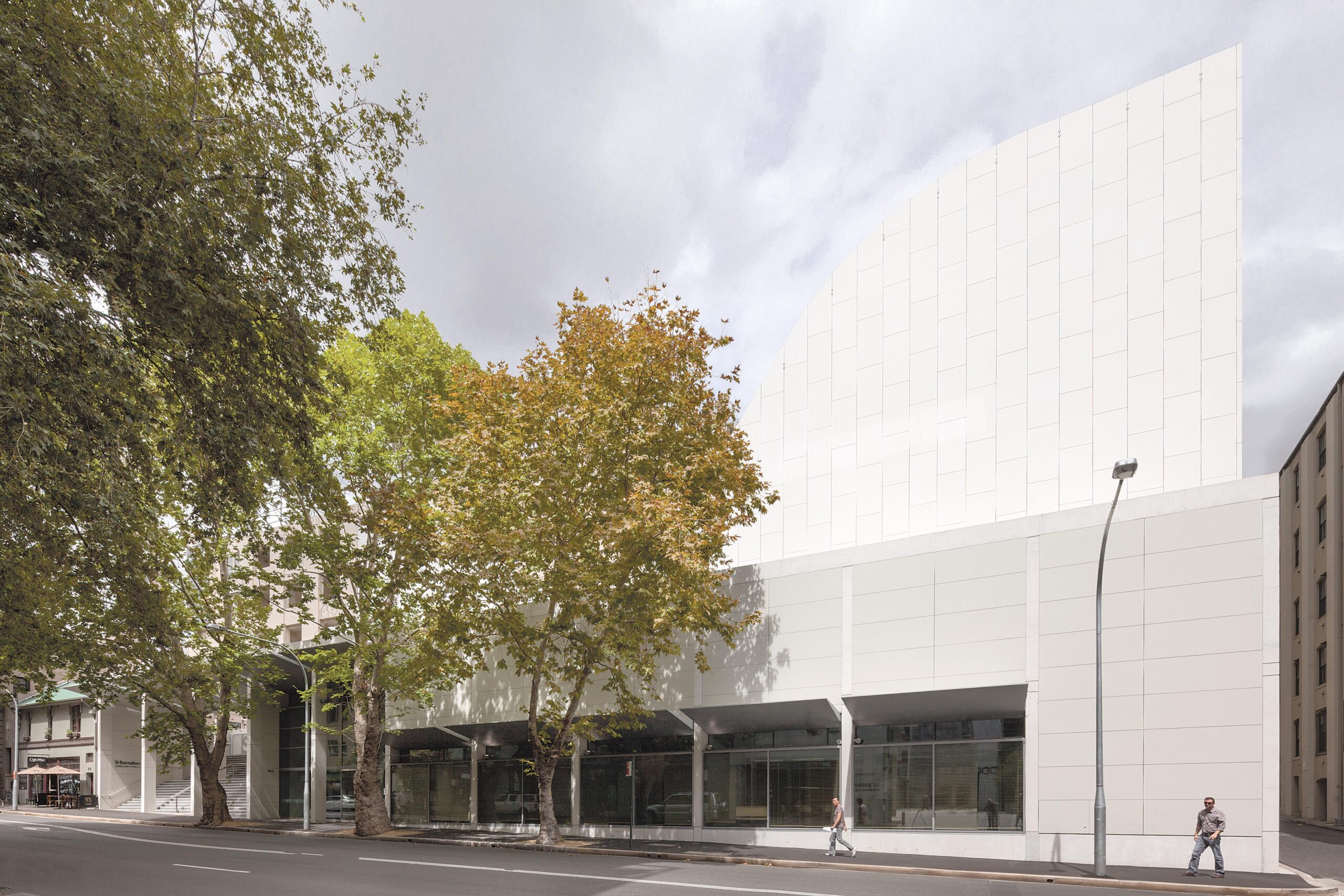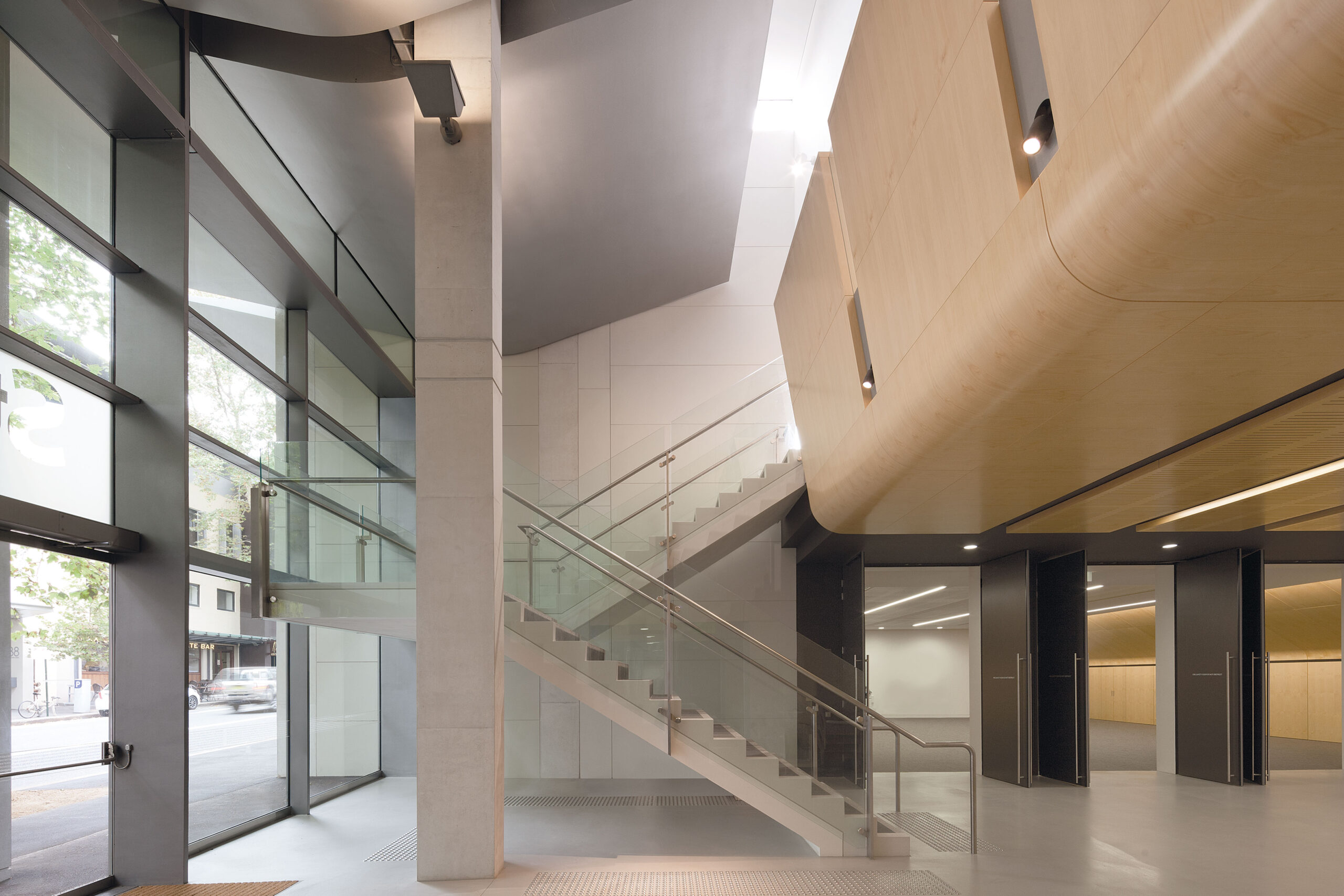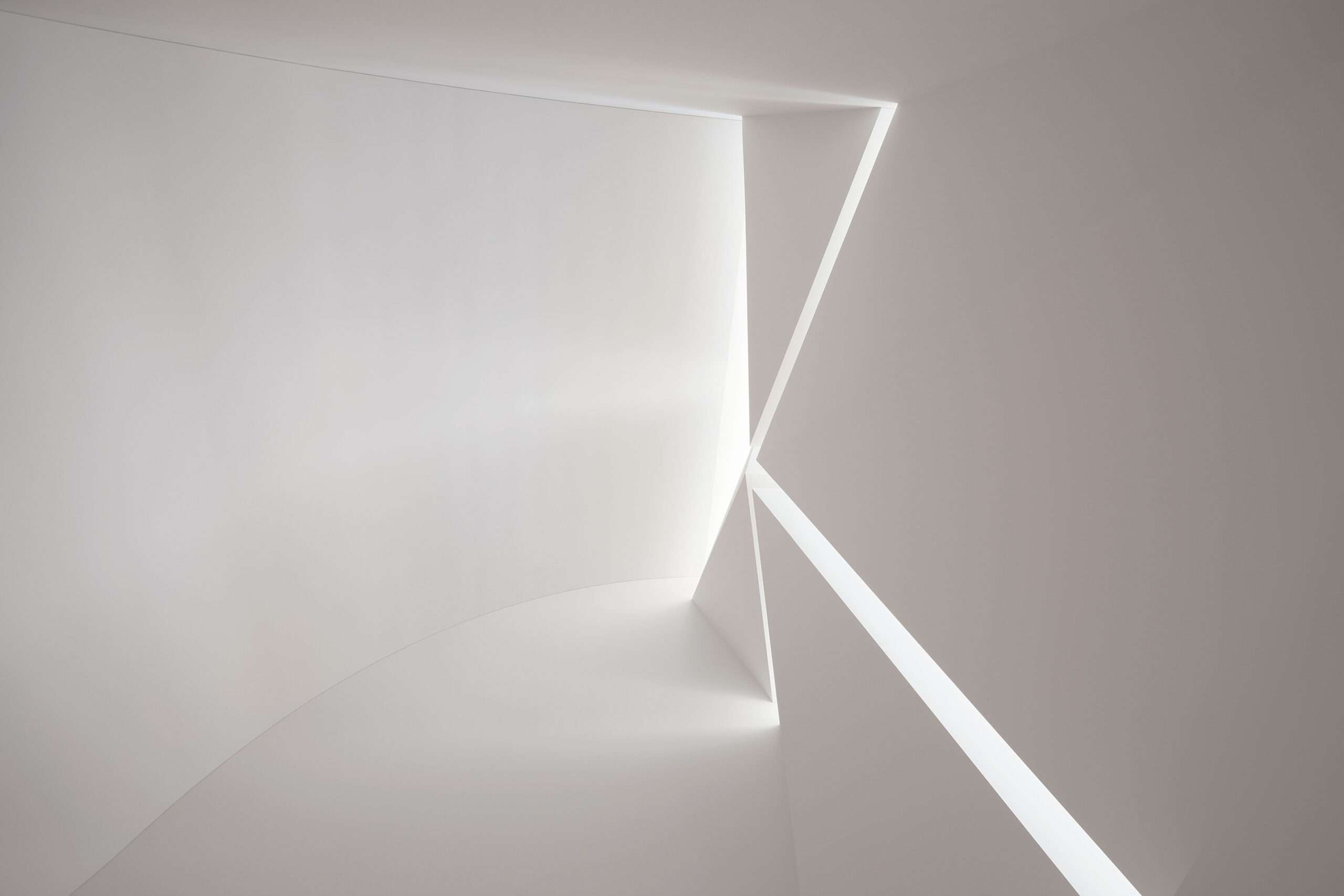

St Barnabas Church

St Barnabas Church

Separating these curved forms and courtyard from the street are the linear sheltering frame and canopies that define the entrance streetscape and steps up to the courtyard. These fine frames of off-form concrete open to the street though large windows that accommodate the shop and meeting spaces beneath the awning canopies that project out over the footpath.
The forms of this church are structured, assembled and finished in simple, modest materials; concrete, compressed cement sheet, steel and glass.




fjcstudio acknowledges all Aboriginal and Torres Strait Islander peoples, the Traditional Custodians of the lands on which we work.
We recognise their continuing connection to Country and pay our respects to Elders past, present and emerging.
We extend this acknowledgement to Indigenous People globally, recognising their human rights and freedoms as articulated in the United Nations Declaration on the Rights of Indigenous Peoples.



