

Surry Hills Library & Community Centre
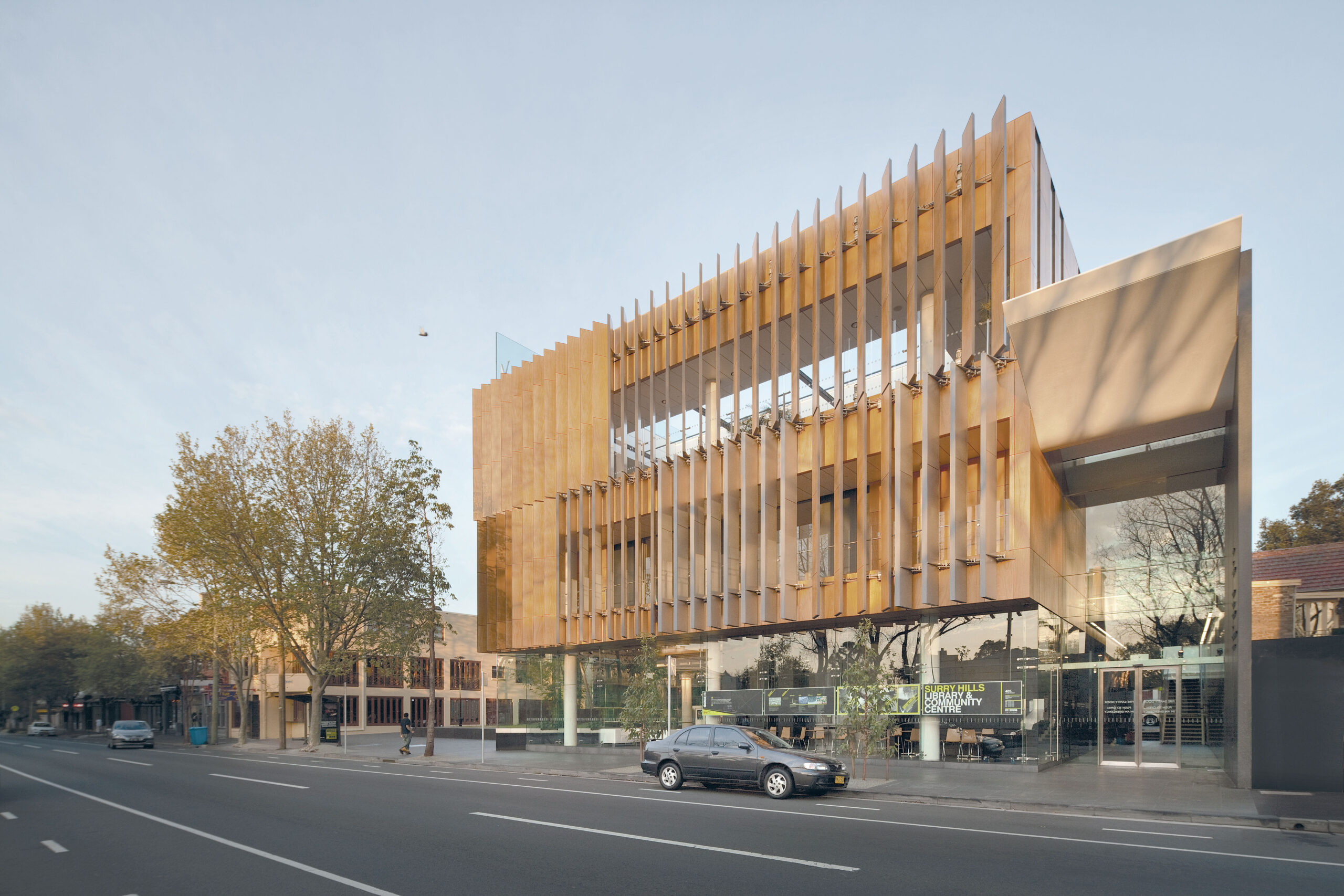
Surry Hills Library & Community Centre
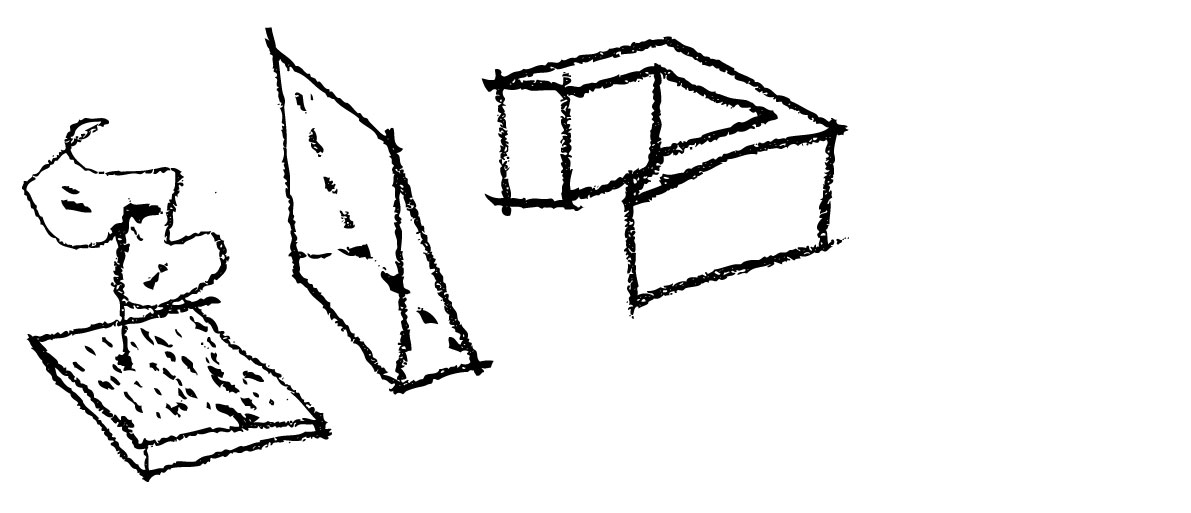
Transparency became an architectural theme, creating an inviting and welcoming building, accessible and open to public view. At the same time it was important the building not only expose what is accommodated within, but that it represented and embodied the values of the community.
The timber ‘U’ form embraces the prismatic environmental atrium and orients towards the south and the new little park. The solid sections of the timber form are made of automated louvre systems that filter and control sunlight and view. This warm timber form is lifted above the ground to create transparency and accessibility.
The foyer space is a lower transitional form mediating the scale of the building against adjacent shops while creating a welcoming, transparent entry. Suspended cloud-like roof profiles bring daylight into this space and extend out above the street to mark the entrance.
The new centre has been designed with the aim of being a benchmark for sustainable, low-energy-use buildings while still maintaining the functionality of a public building. A combination of innovative design strategies and technologies made this possible.
The design sought to create open and inviting public building with a strong connection to its setting. We have sought to create a certain monumentality, significance, and dignity to this important public place, and the community values it embodies.
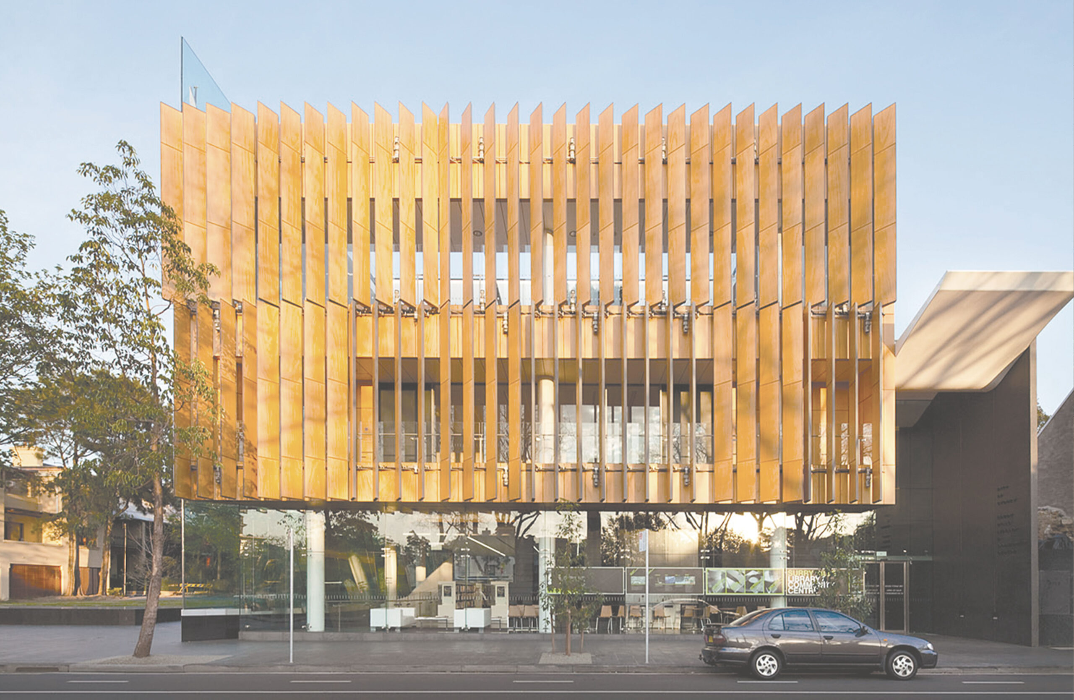
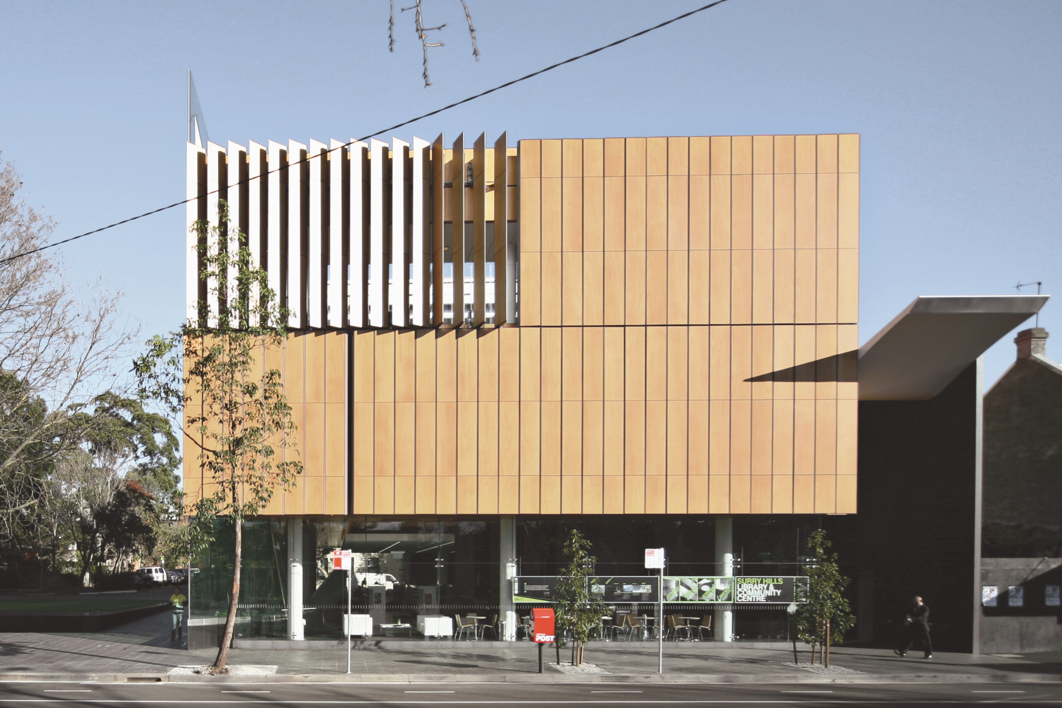
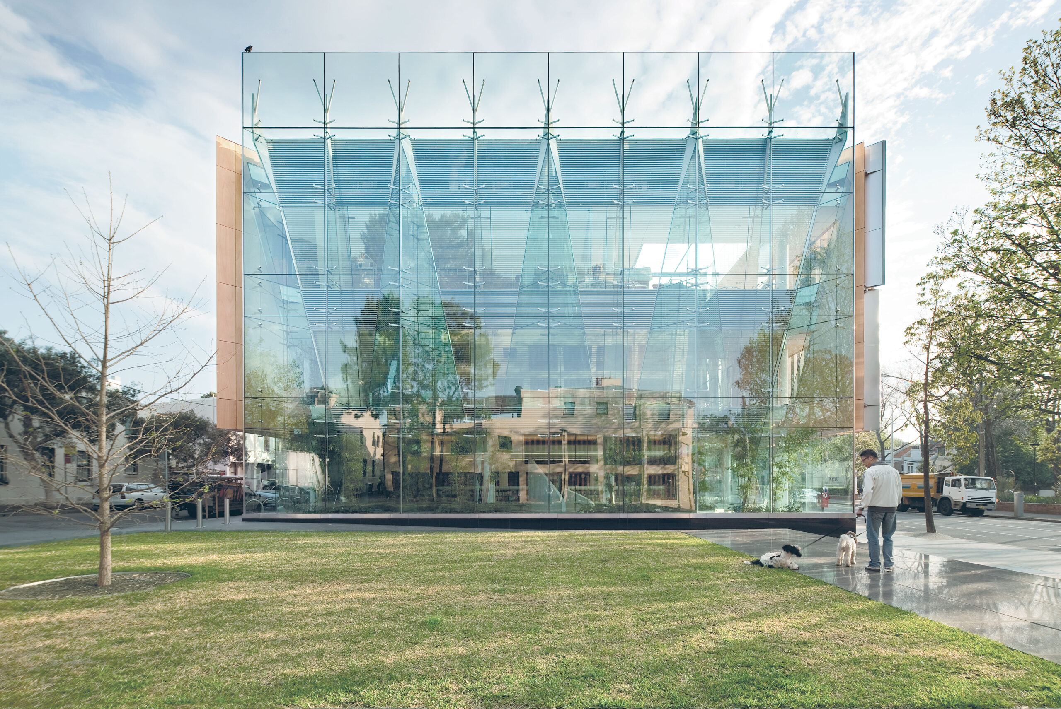
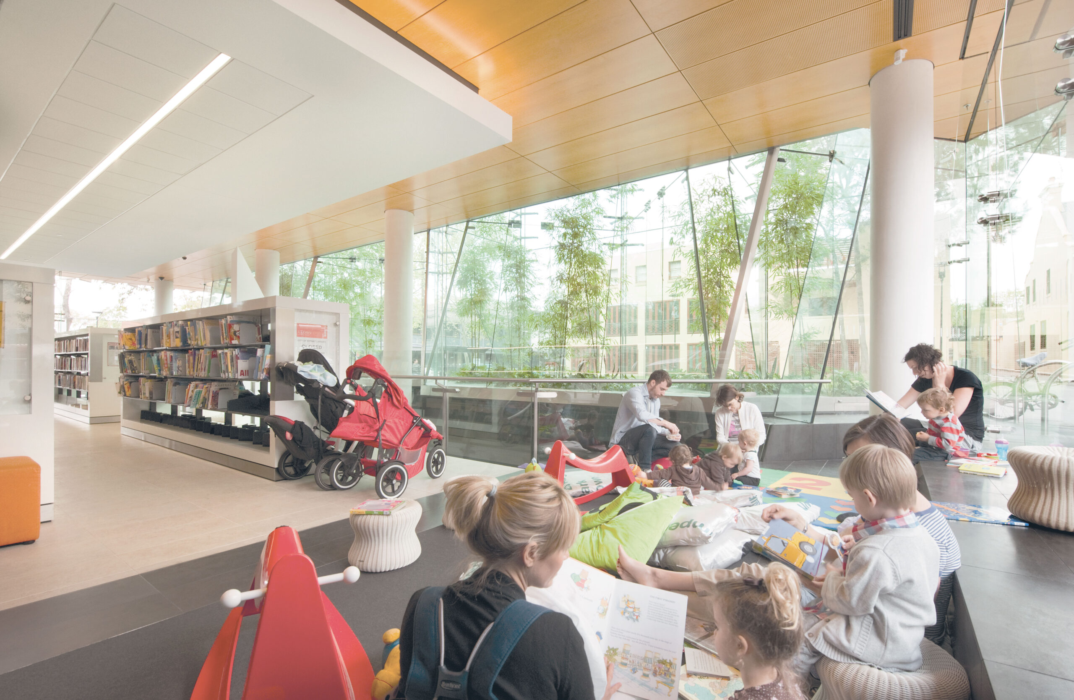
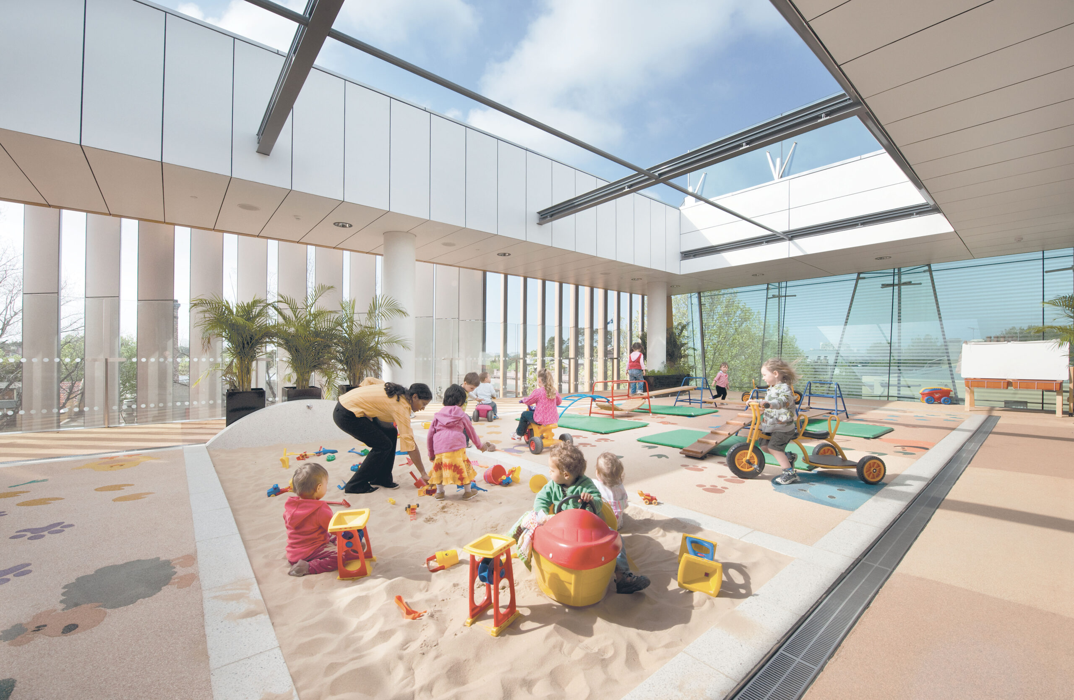
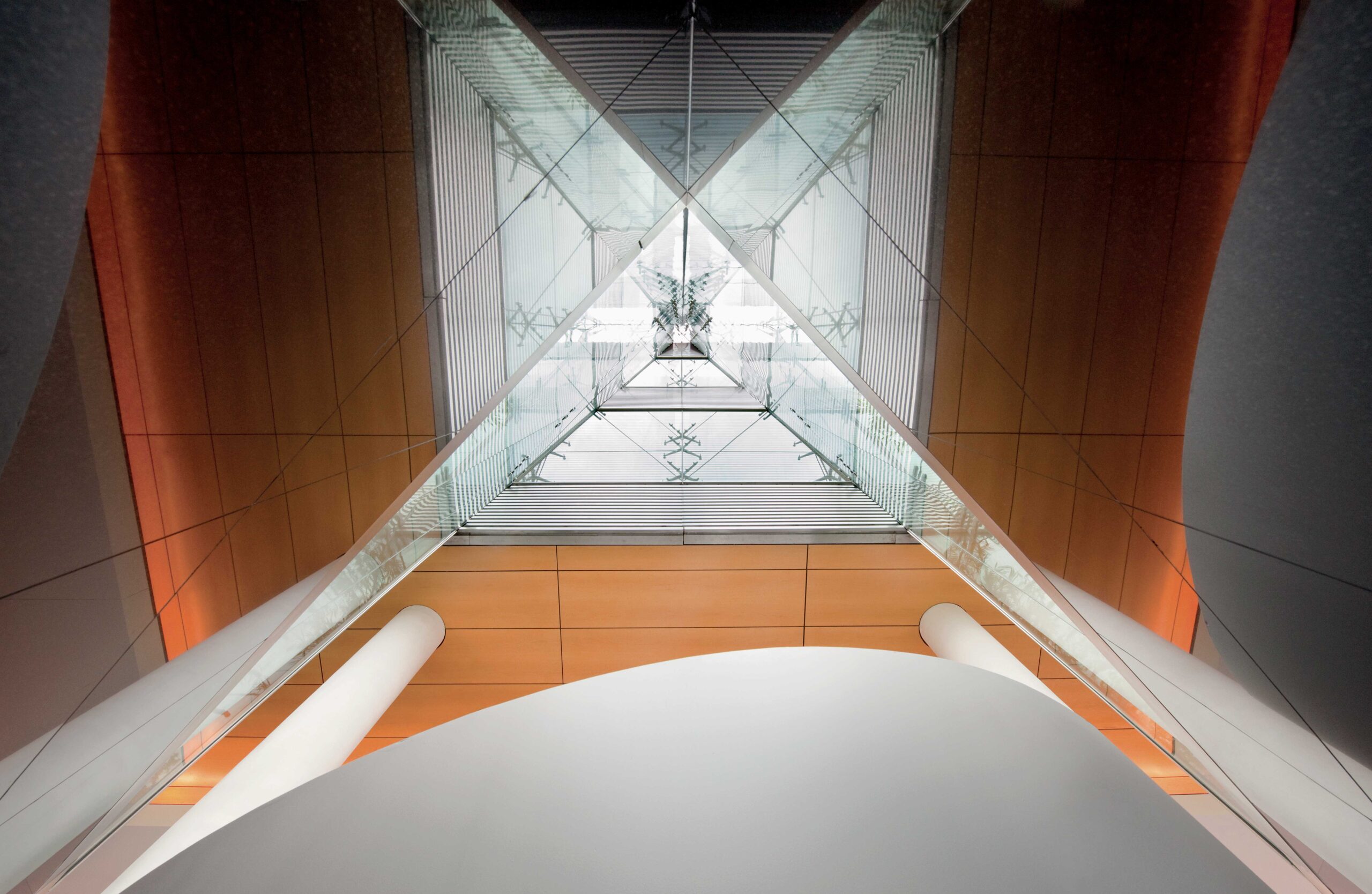
fjcstudio acknowledges all Aboriginal and Torres Strait Islander peoples, the Traditional Custodians of the lands on which we work.
We recognise their continuing connection to Country and pay our respects to Elders past, present and emerging.
We extend this acknowledgement to Indigenous People globally, recognising their human rights and freedoms as articulated in the United Nations Declaration on the Rights of Indigenous Peoples.



