

UTS Central
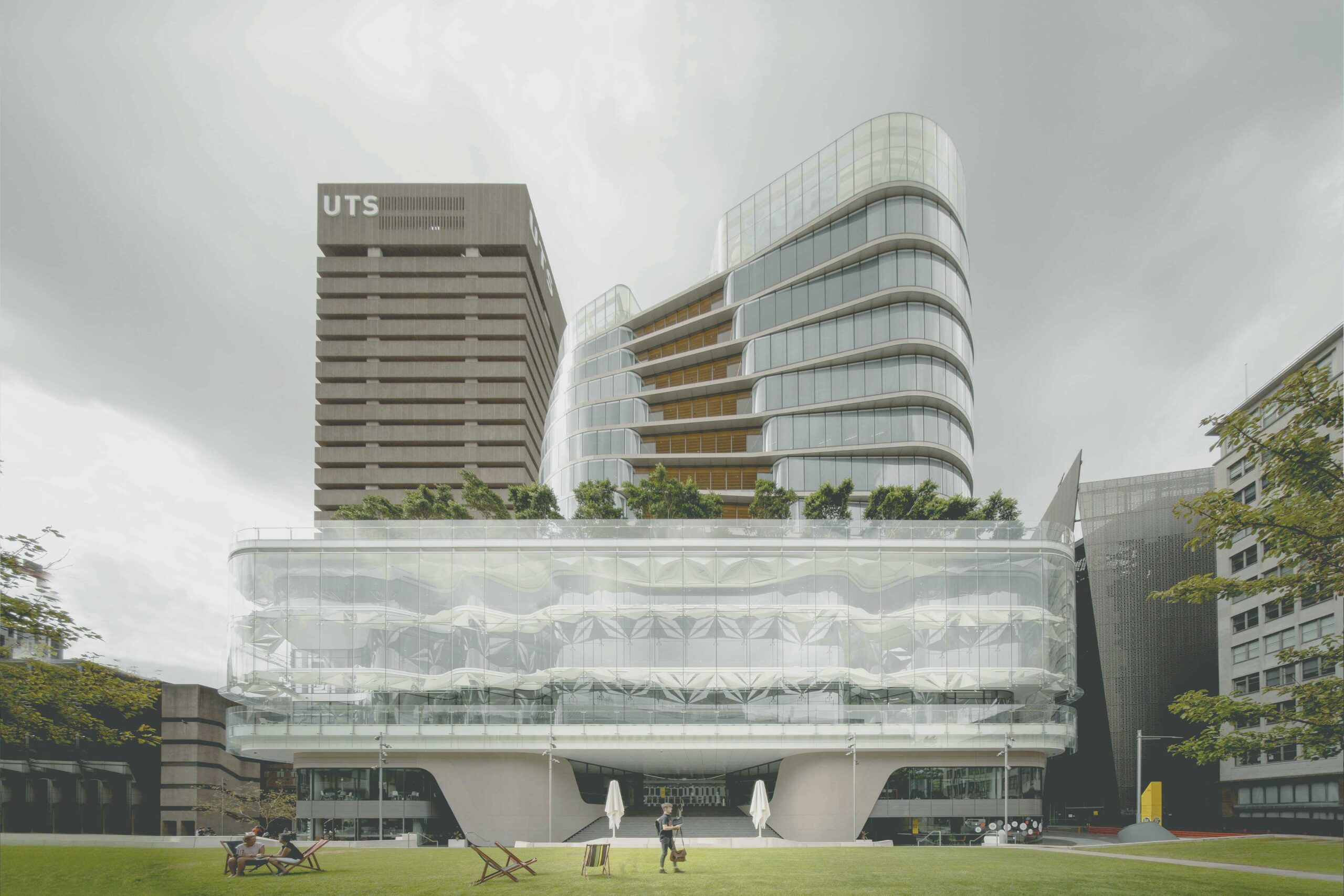
UTS Central
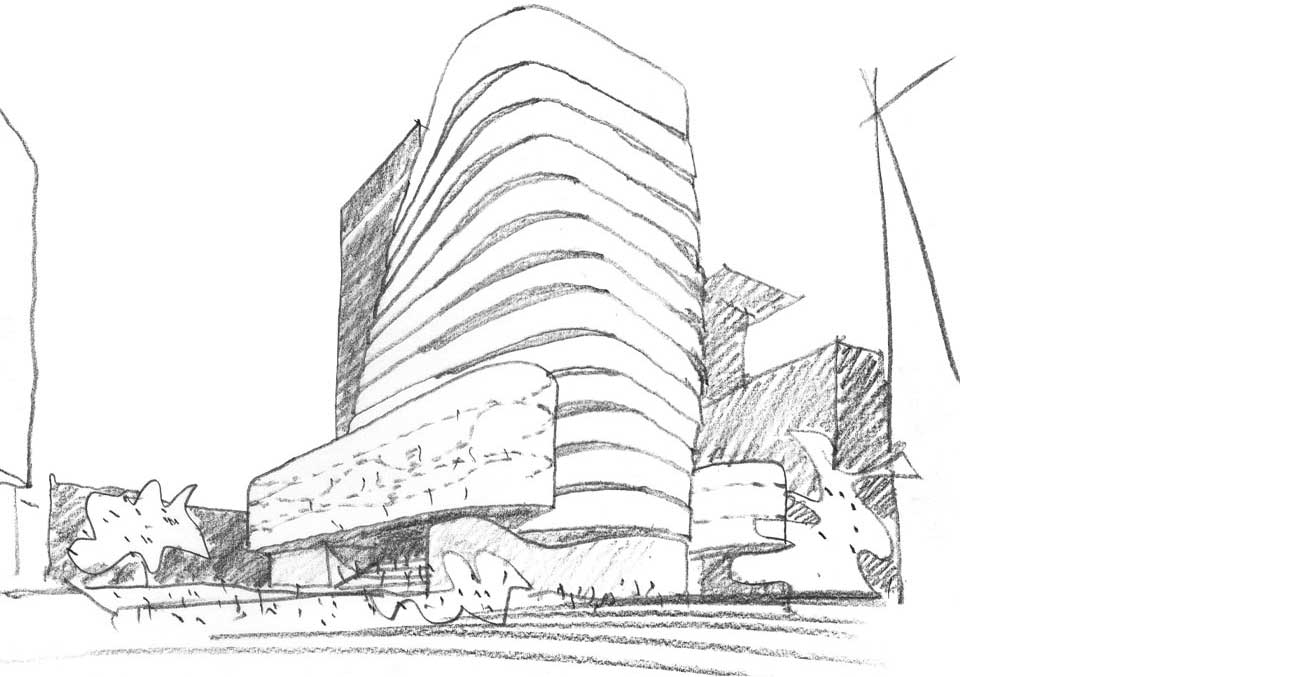
This project is part of our ongoing interest in the development of an architecture related to natural forms and systems. The curvilinear progressive forms, layer transparency and shading systems, automatic leaf-like shades of the library are all part of creating an architecture more responsive to human needs, preference and form.
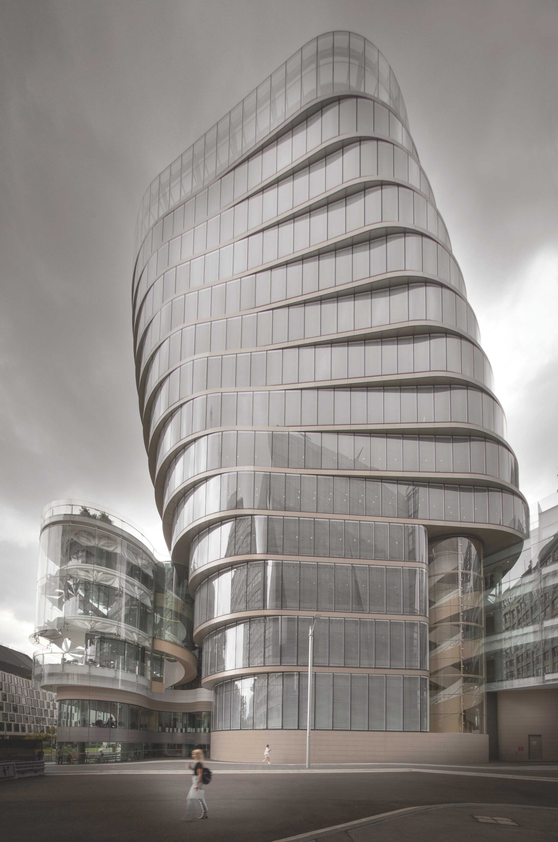
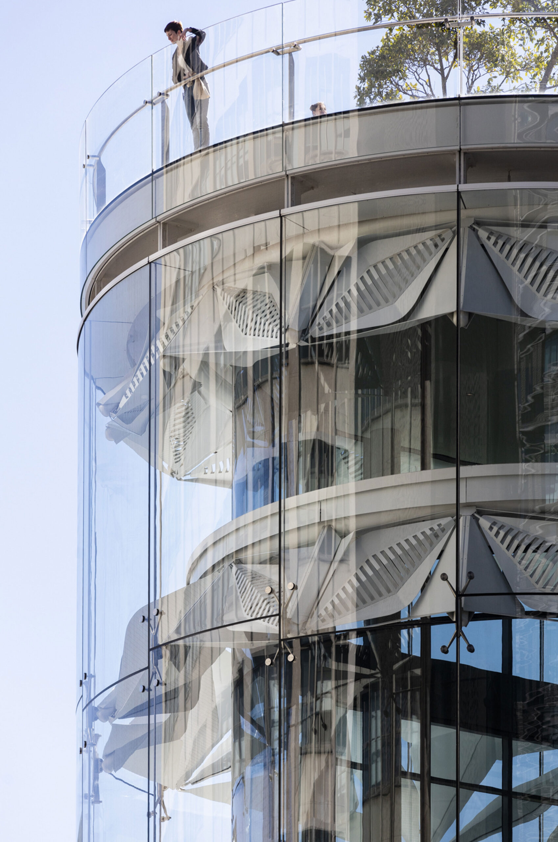
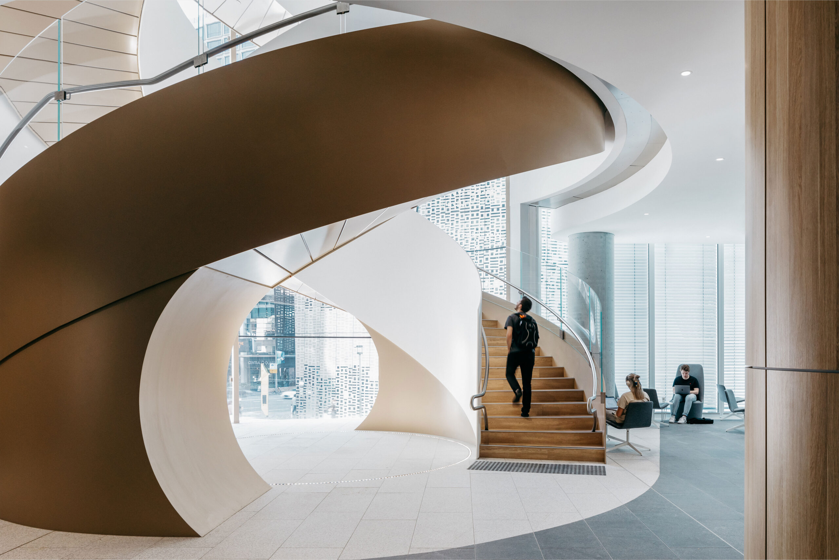
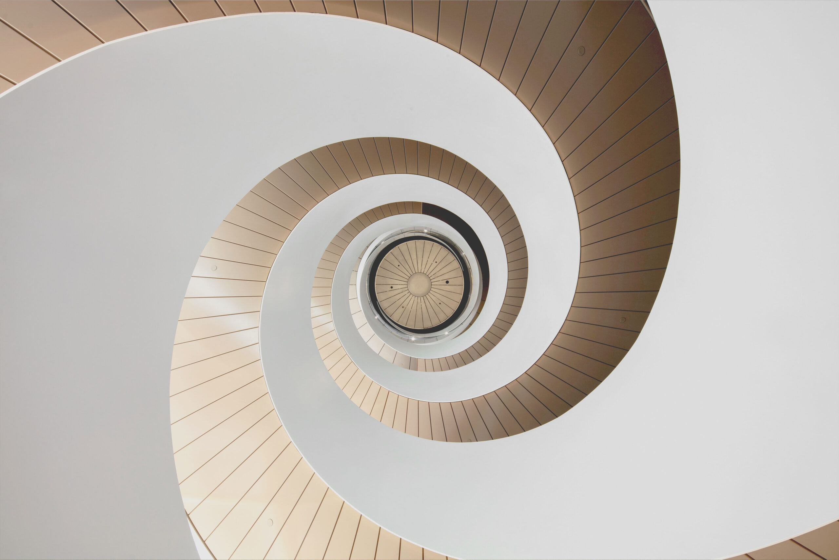
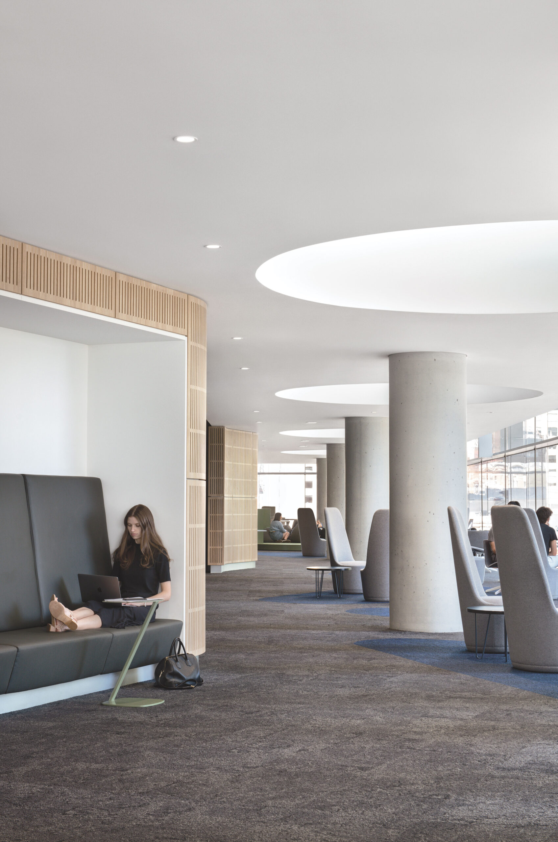
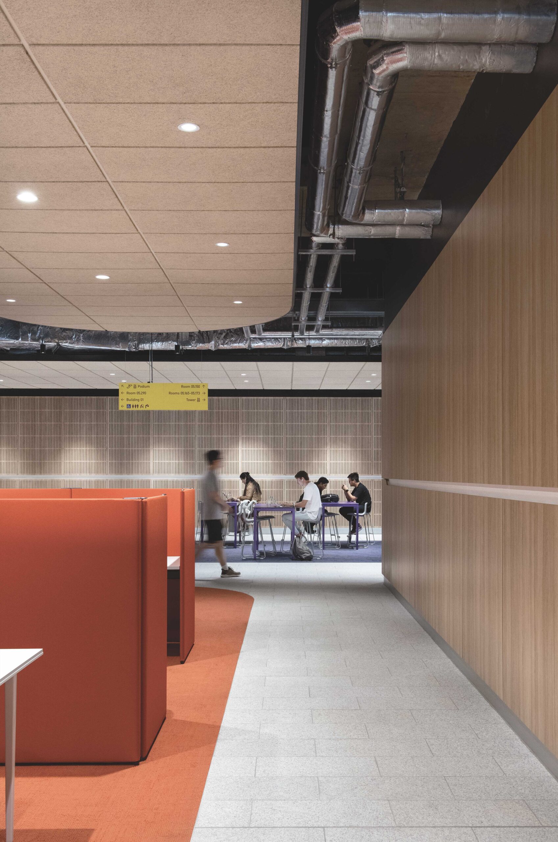
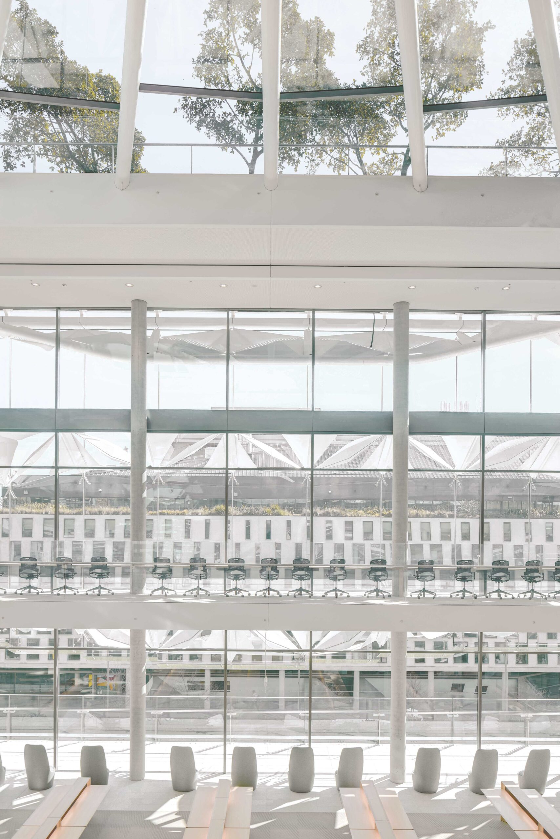
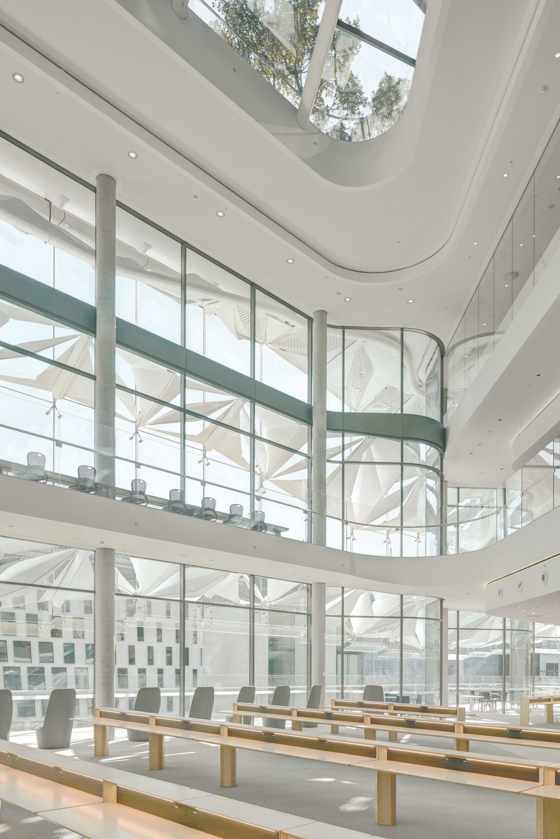
fjcstudio acknowledges all Aboriginal and Torres Strait Islander peoples, the Traditional Custodians of the lands on which we work.
We recognise their continuing connection to Country and pay our respects to Elders past, present and emerging.
We extend this acknowledgement to Indigenous People globally, recognising their human rights and freedoms as articulated in the United Nations Declaration on the Rights of Indigenous Peoples.



