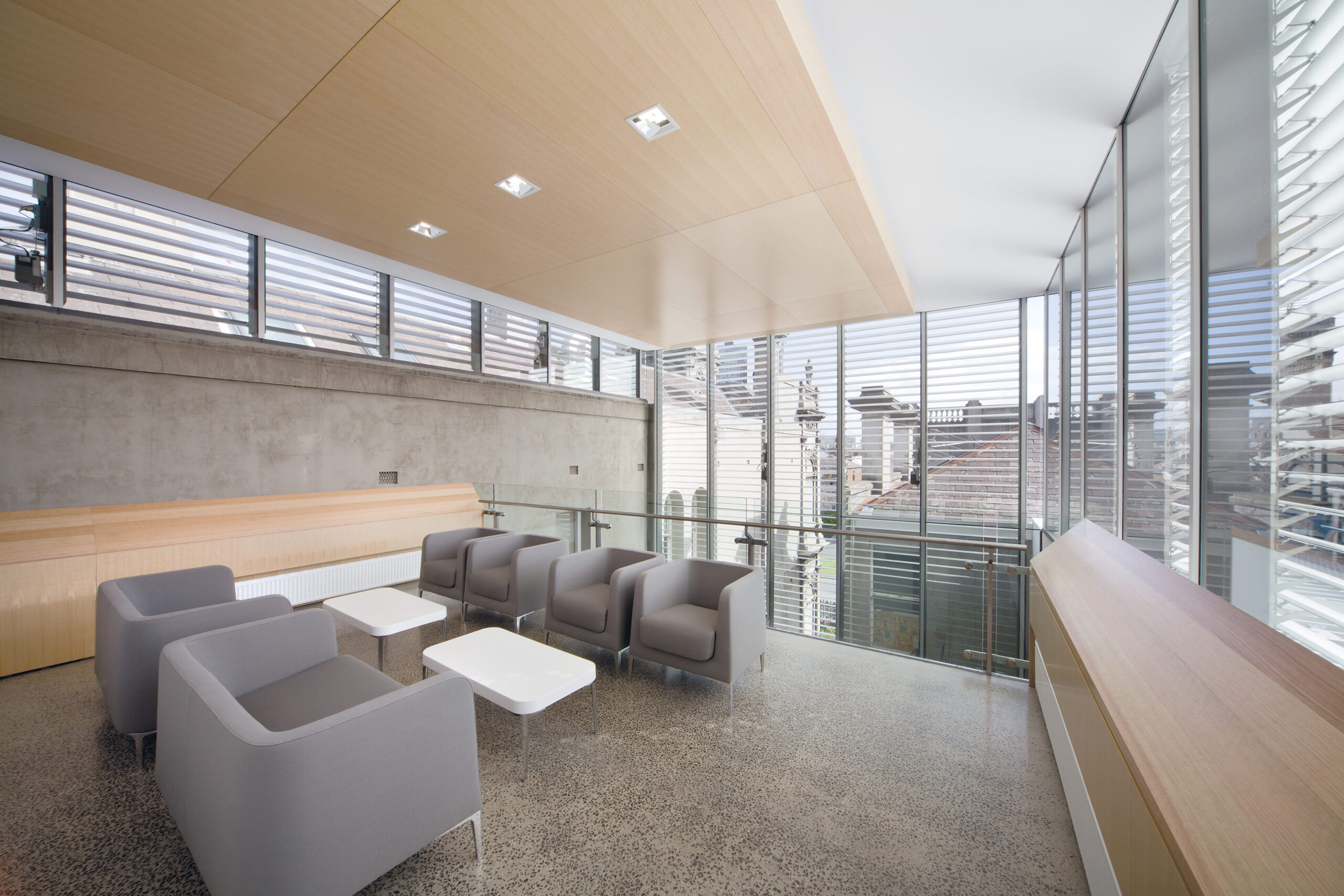

Wilam Hall Student Accommodation

Wilam Hall Student Accommodation

Issues such as DDA compliance and code requirements are also addressed in this complex design brief. Opportunities to incorporate ESD initiatives have been explored as well as a total review of the four buildings’ existing services. An additional floor is proposed atop the 1970s addition, increasing the college’s number of rooms as well as providing an outdoor rooftop space for staff and student recreational use.
Wilam Hall is a series of existing buildings constructed over a 100 year period has required a rigorous review of existing services. fjc worked closely with the project engineers to clearly establish the suitability of all existing plant and services for the project. This created a solid platform to review any new plant proposed and a clear ability to incorporate any ESD initiatives. For example, it was proposed to incorporate night purging, mixed mode and a labyrinth to assist with bringing cool air into the building. The proposed common space is designed around similar principles of a learning common and is focussed around flexible student orientated learning spaces.



fjcstudio acknowledges all Aboriginal and Torres Strait Islander peoples, the Traditional Custodians of the lands on which we work.
We recognise their continuing connection to Country and pay our respects to Elders past, present and emerging.
We extend this acknowledgement to Indigenous People globally, recognising their human rights and freedoms as articulated in the United Nations Declaration on the Rights of Indigenous Peoples.



