

Liverpool Civic Place
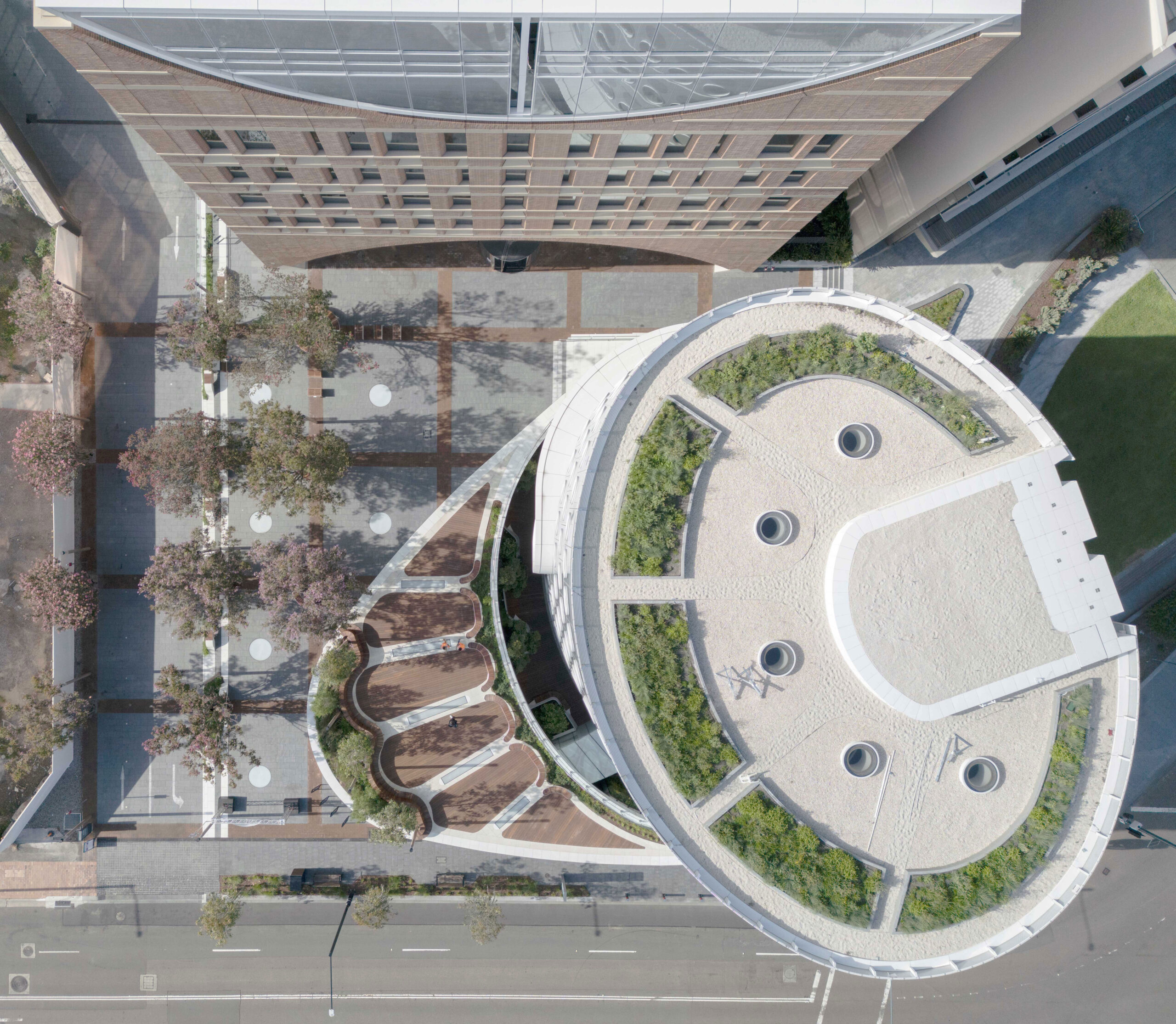
Liverpool Civic Place
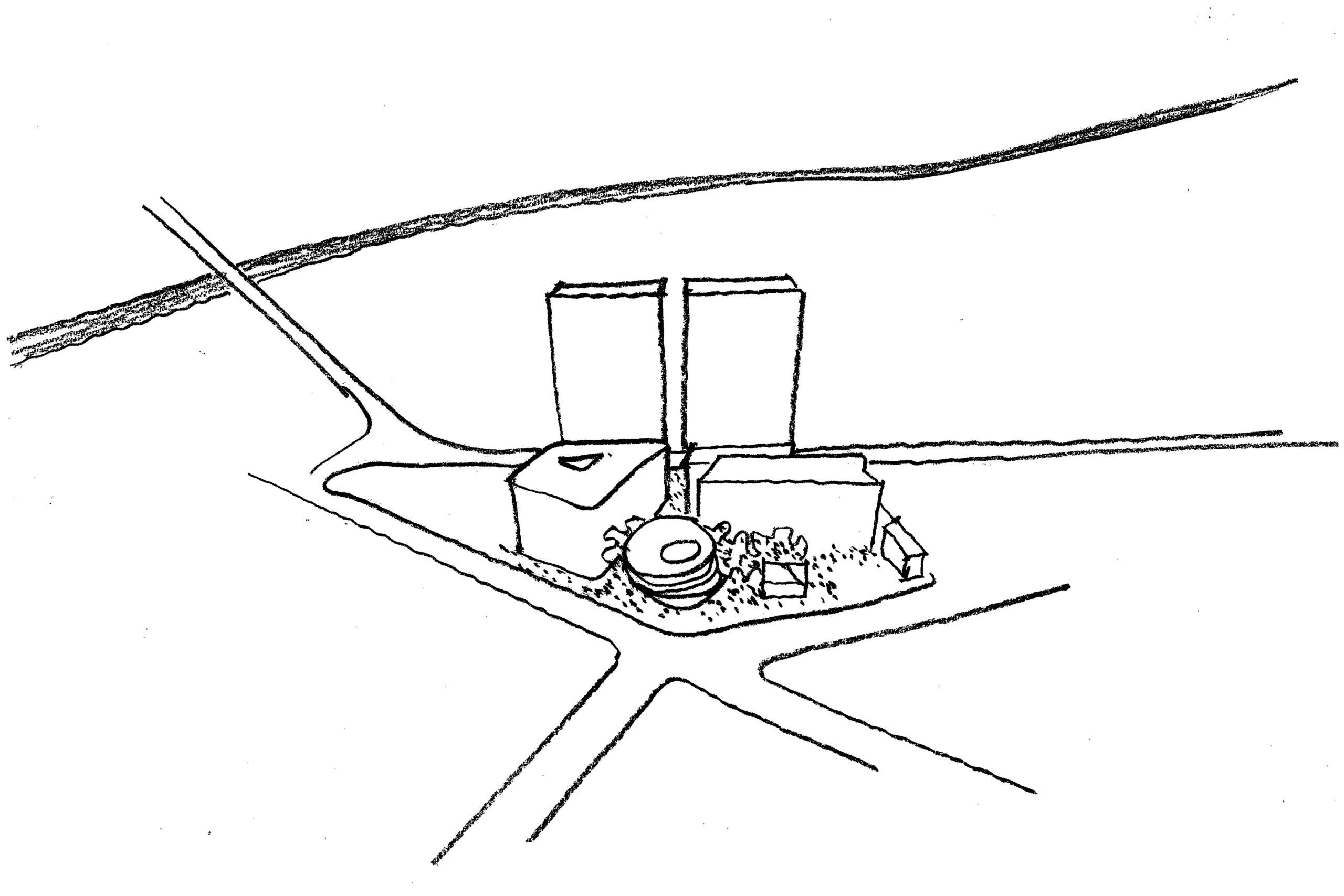
The new curvilinear library, Yellamundie, is inspired by the river’s flow. As its sustaining arc creates eddies both calm and dynamic, so too the layers and flow of the new library create diverse spaces for everyone. Positioned at the end of tree-lined Macquarie Street, the curved form draws people south, inviting pedestrian flow and movement around it and through the new, walkable landscaped space to the welcoming entries of the Civic Building and Library, and beyond to Terminus Street. Set back from the noise of the street and offering safe spaces to gather, the distinct pair of entries create separate but complementary identities. The civic building’s generous arch celebrates the heritage of Greenway's local buildings, extending the geometries of the open space into the foyer and connecting with the integrated council chambers above.
The curved form of Yellamundie is also intended to give a sense of gathering and embrace. A timber-decked gathering garden surrounds the library and sunken courtyard, shaded by local eucalypts and providing small group gathering and larger event settings. To the east, the sinuous eddy geometry gives way to Liverpool’s ‘Hoddle-like Grid’. Referencing the small-grain streets to the north, a new grove of deciduous, resilient trees provides canopy cover to the plaza, addressing climate change resilience and mitigating heat island effect. An innovative mid-layer of soil volume, between the library and the plaza ensures the success and longevity of the landscape.
Integrating a 5000sqm ‘free-standing’ library while providing generous, high quality public domain on Scott Street was an urban and architectural challenge. A large footprint of library sits under the plaza, illuminated by the sunken courtyard and skylights. The library is also a critical transition of scale between the heritage School of Arts building to the northwest and the larger scale developments to the south and east.
The landscape design celebrates the ecologies of Country - the riparian, lush landscapes around Georges River in the sunken courtyard, the flora of the Cumberland Plane, and European interventions allowing summer shade and winter sun.
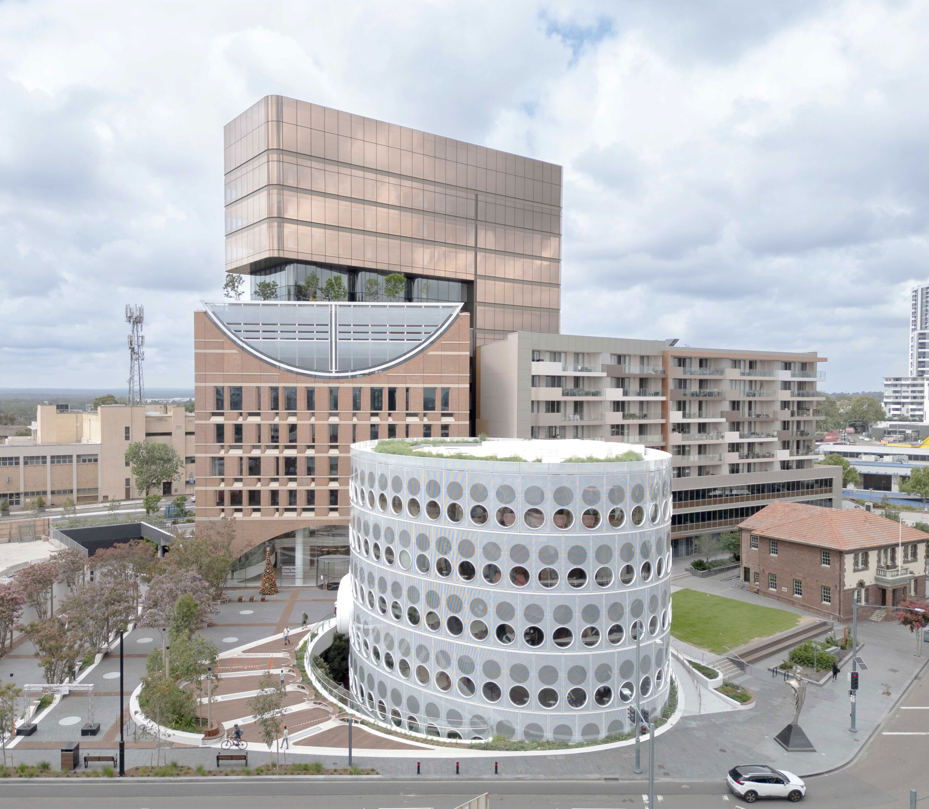
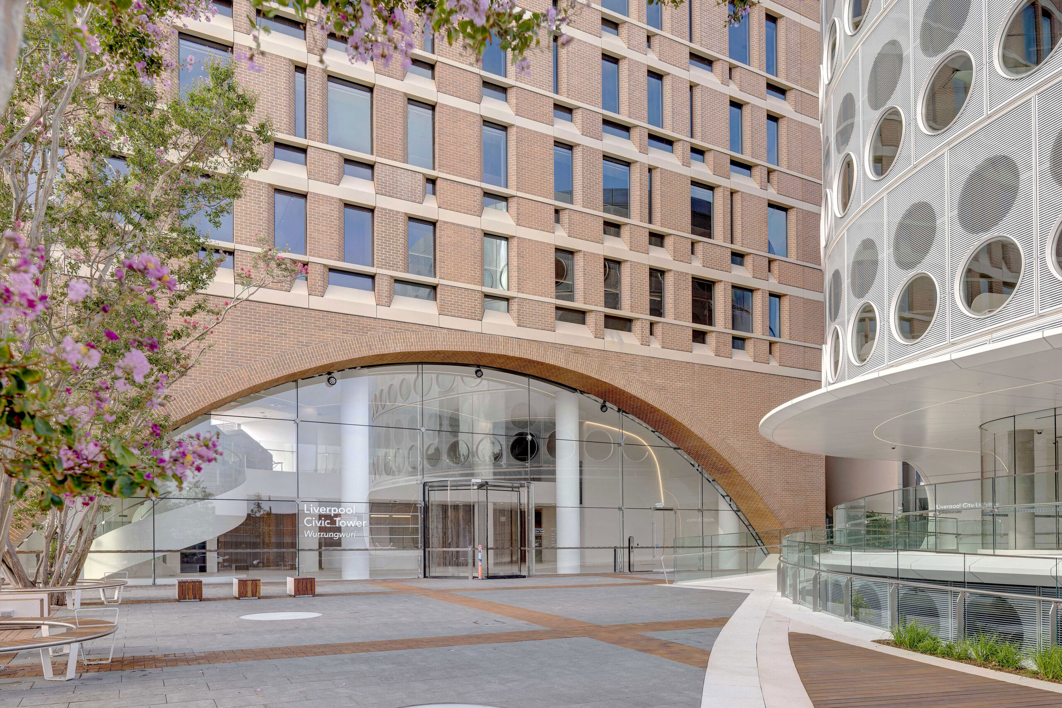
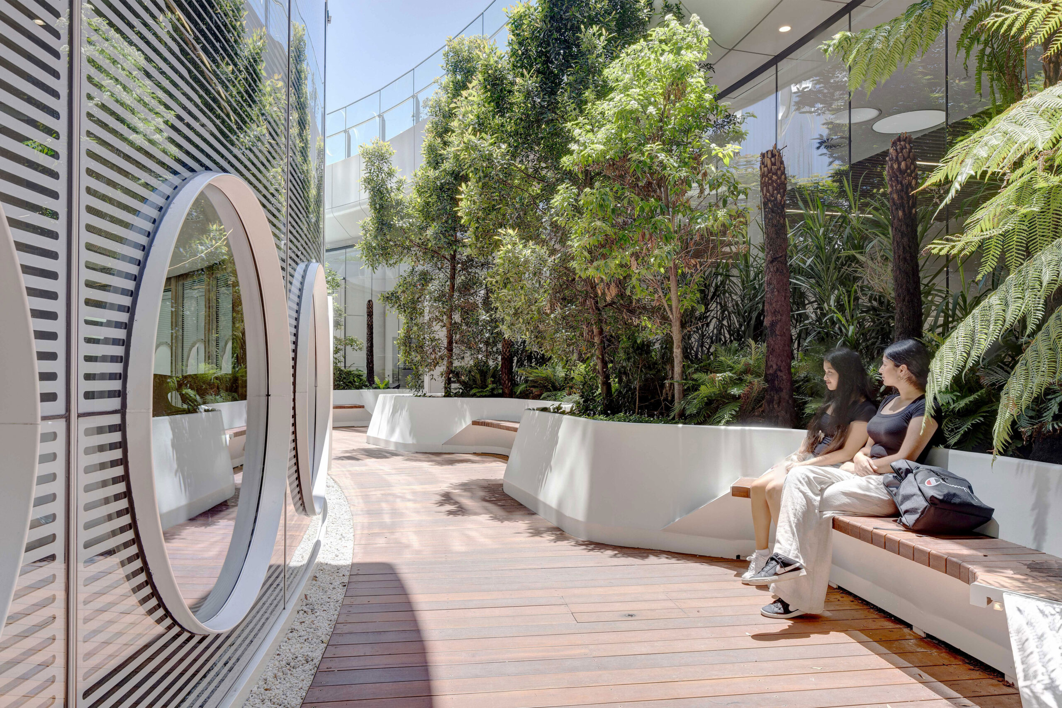
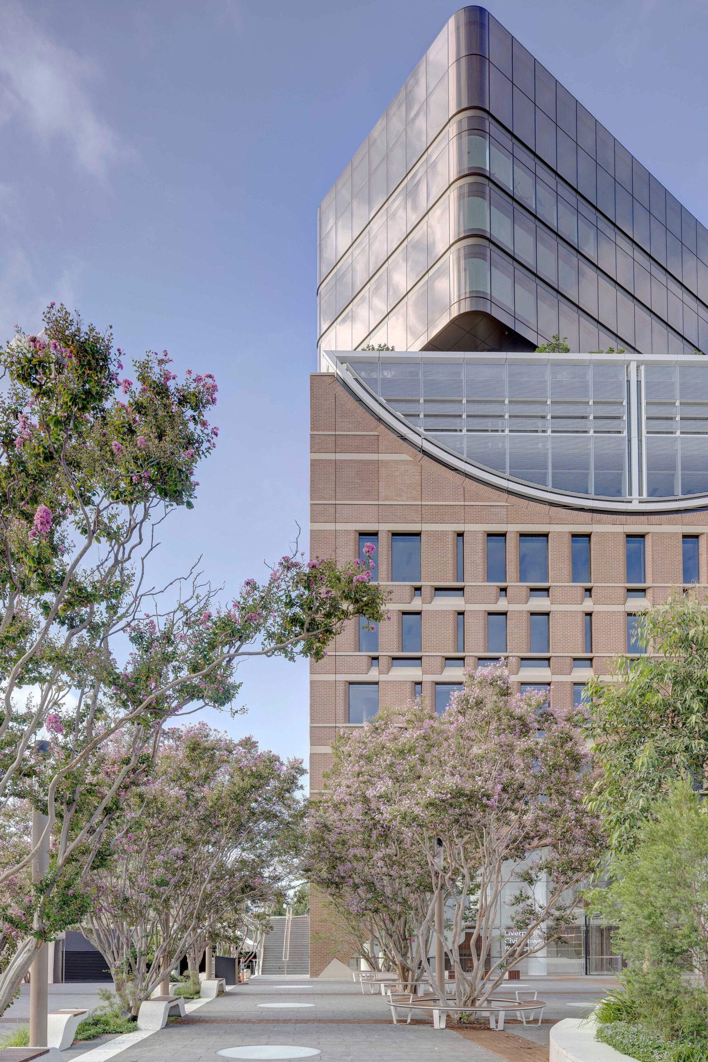
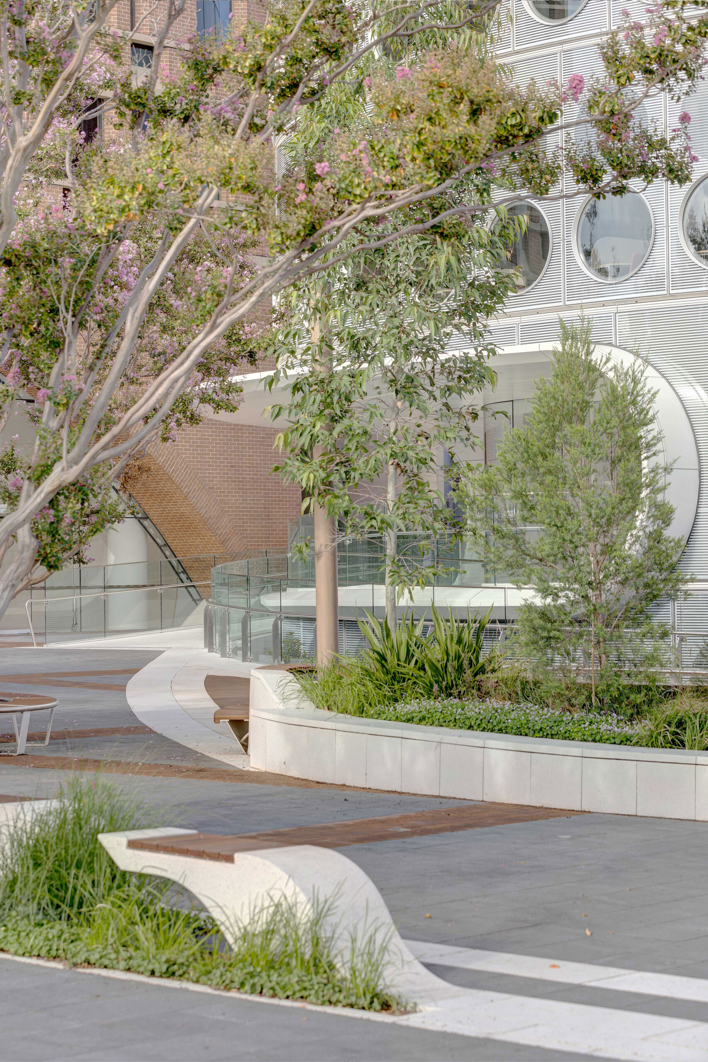
fjcstudio acknowledges all Aboriginal and Torres Strait Islander peoples, the Traditional Custodians of the lands on which we work.
We recognise their continuing connection to Country and pay our respects to Elders past, present and emerging.
We extend this acknowledgement to Indigenous People globally, recognising their human rights and freedoms as articulated in the United Nations Declaration on the Rights of Indigenous Peoples.



