

UTS Central Rooftop Terrace
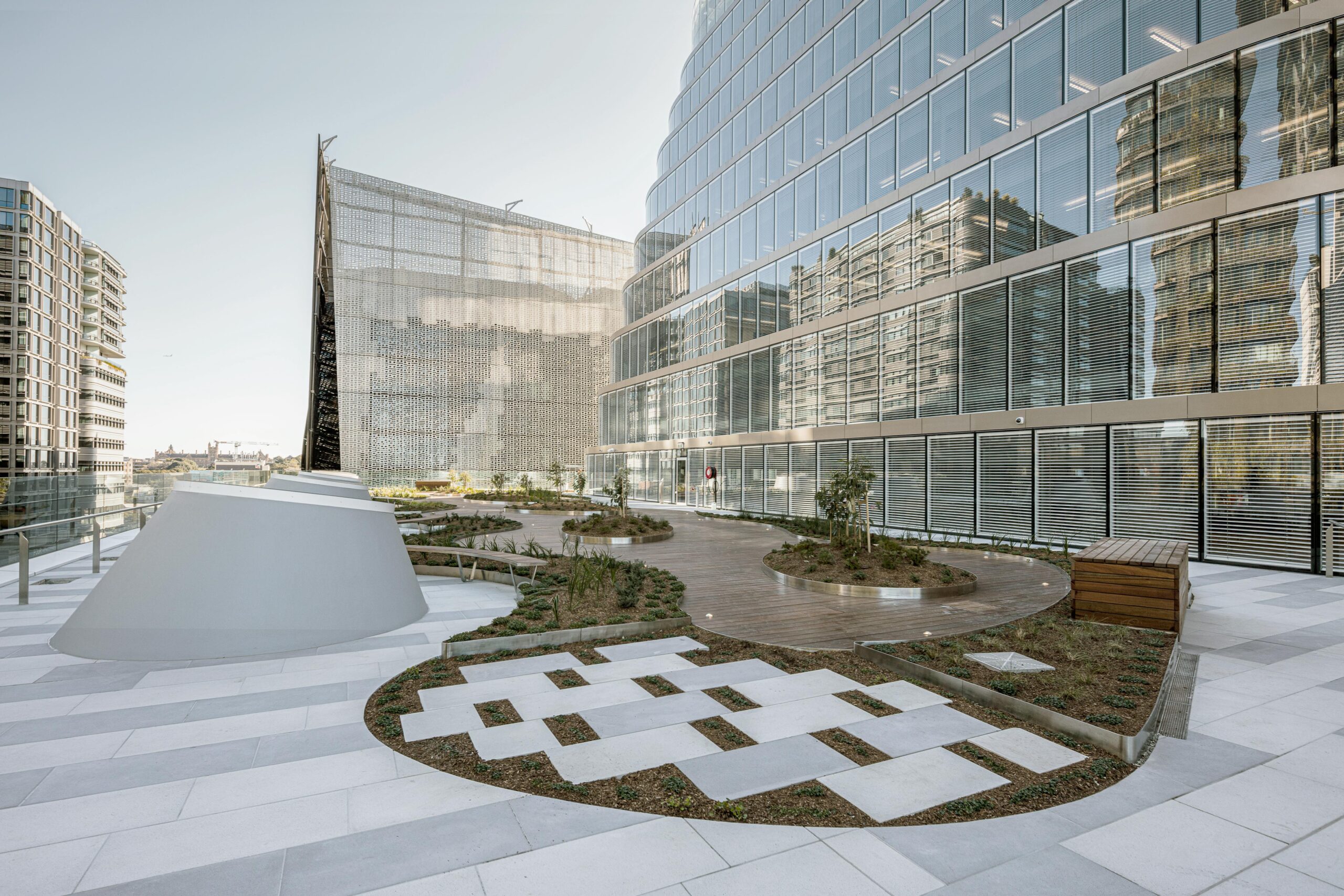
UTS Central Rooftop Terrace
The varied landscape settings of UTS Central support a new hybrid approach to campus design, extending public spaces up through the building. Sheltered outdoor space is accessed through wintergardens, terraces and rooftops. Instant microclimate was created by the installation of dozens of mature trees craned into place. There is no limitation of access to nature, even within a vertical campus structure, where outdoor settings offer enhanced health and wellbeing for students and staff.
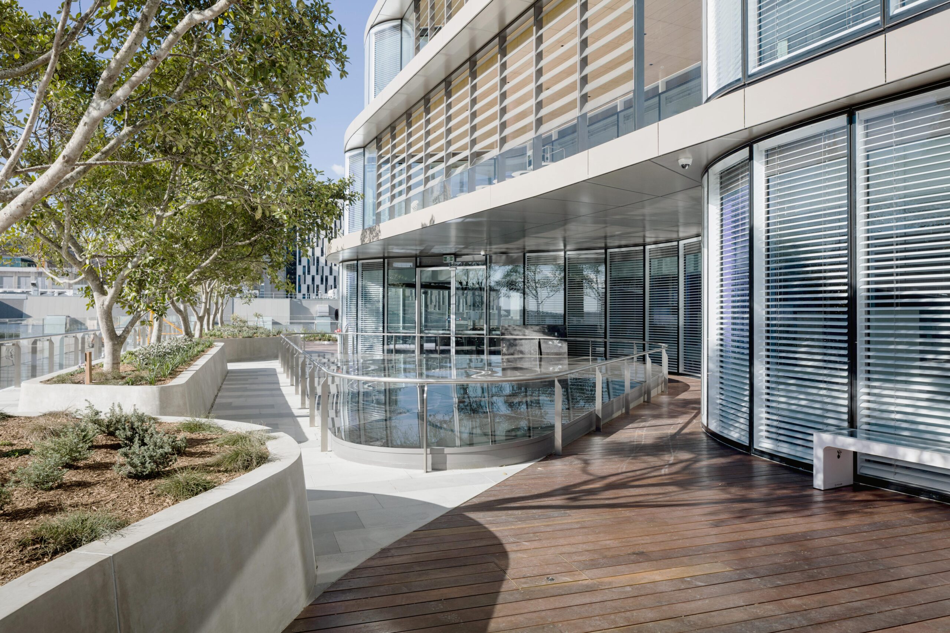
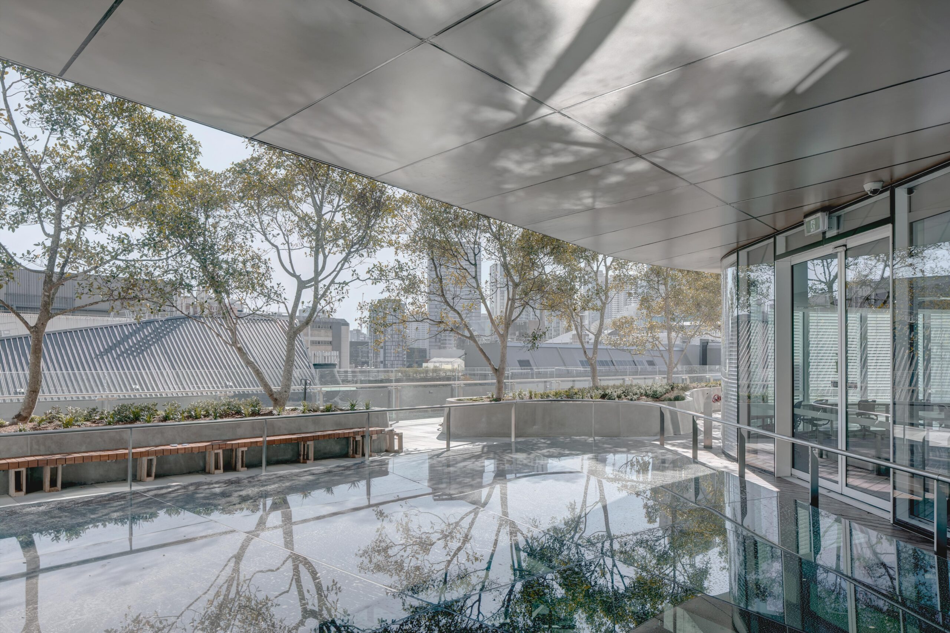
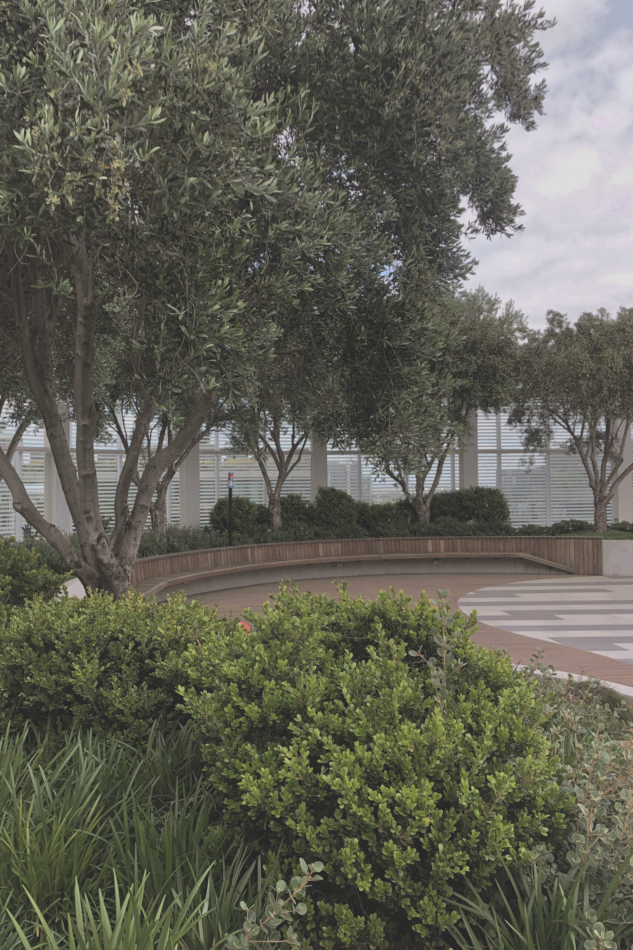
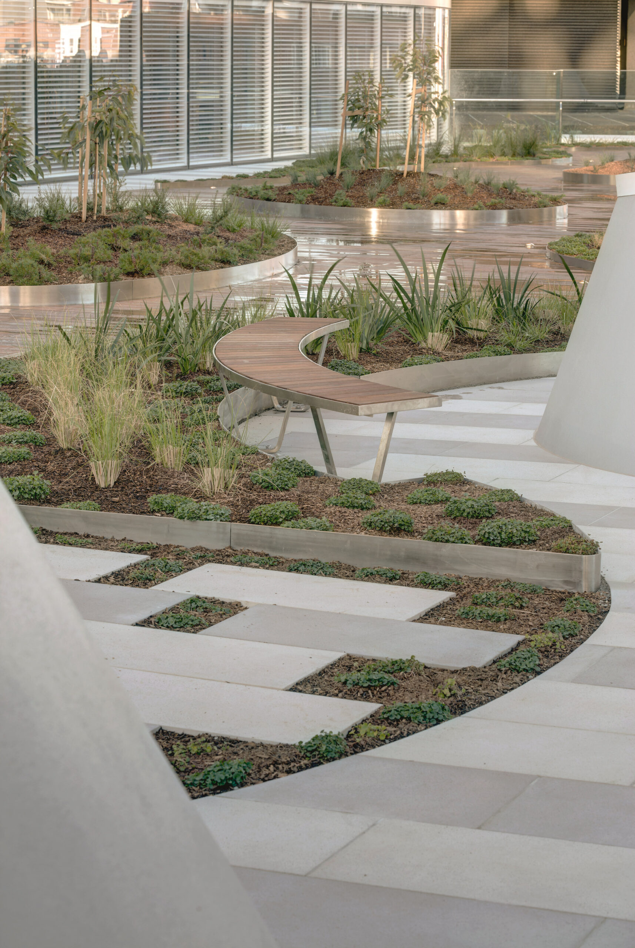
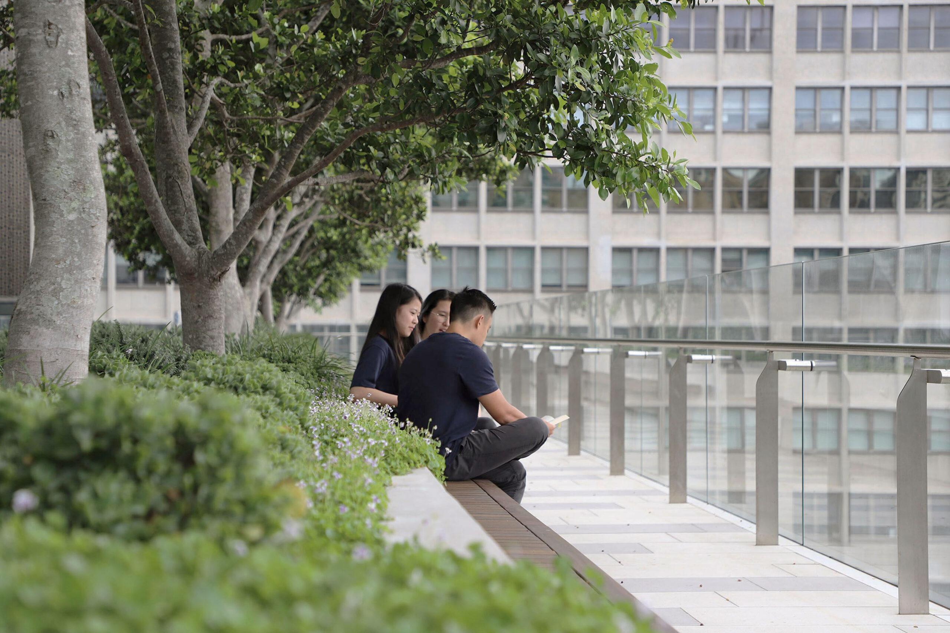
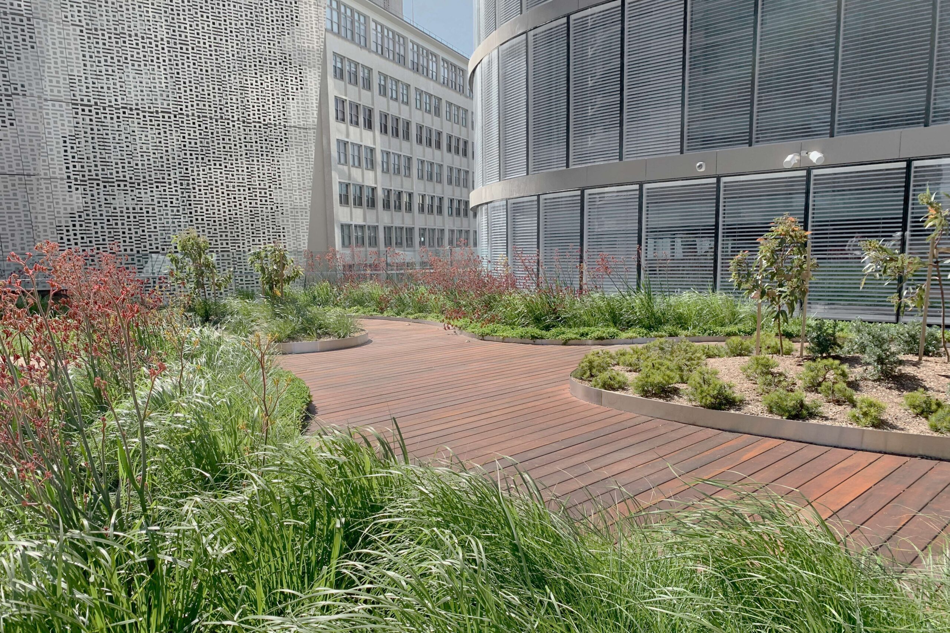
fjcstudio acknowledges all Aboriginal and Torres Strait Islander peoples, the Traditional Custodians of the lands on which we work.
We recognise their continuing connection to Country and pay our respects to Elders past, present and emerging.
We extend this acknowledgement to Indigenous People globally, recognising their human rights and freedoms as articulated in the United Nations Declaration on the Rights of Indigenous Peoples.



