

200 Victoria Parade
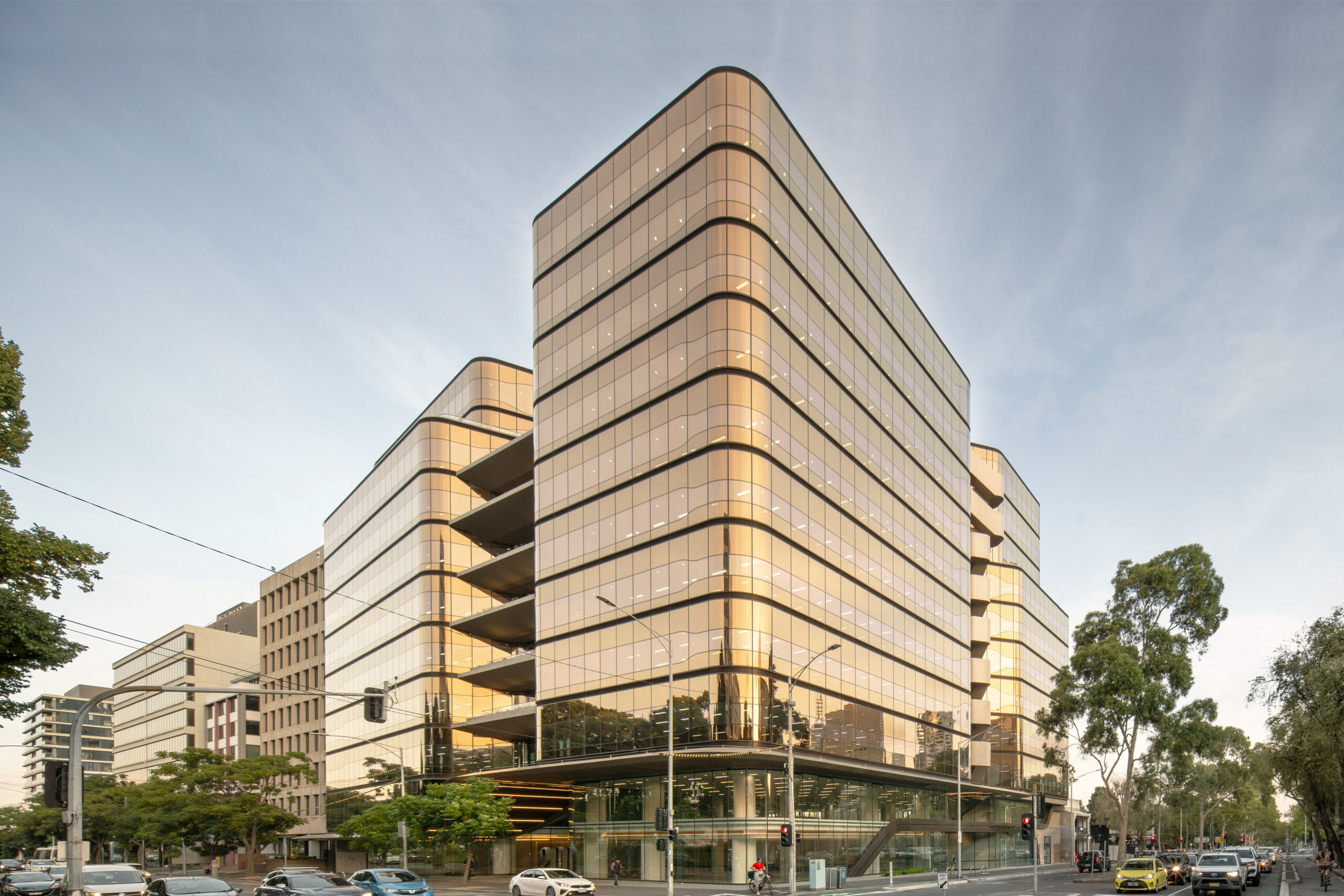
200 Victoria Parade
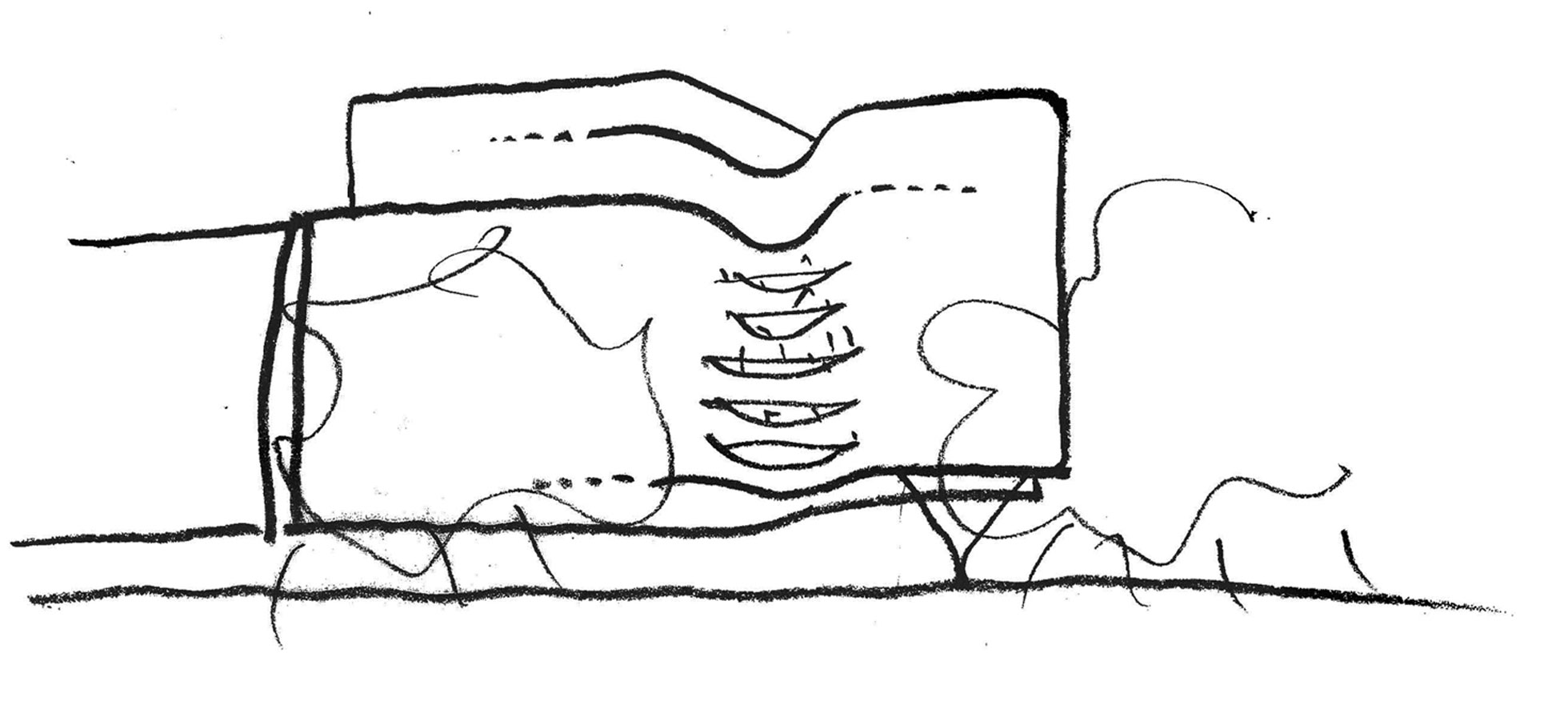
The glazed surfaces incorporate thin copper films of varying density to create higher thermal performance and glare control above more transparent clear vision panels. These layered ribbons are adjusted to address the varying environmental conditions of orientation through curved transitions that adjust the high performance and transparency.
The built form sits comfortably within the streetscape in one of Melbourne’s key boulevards and respects views to and from the historic Treasury Gardens to the south. The gateway site’s built response transitions from commercial to residential cleverly within one of Melbourne oldest precincts.
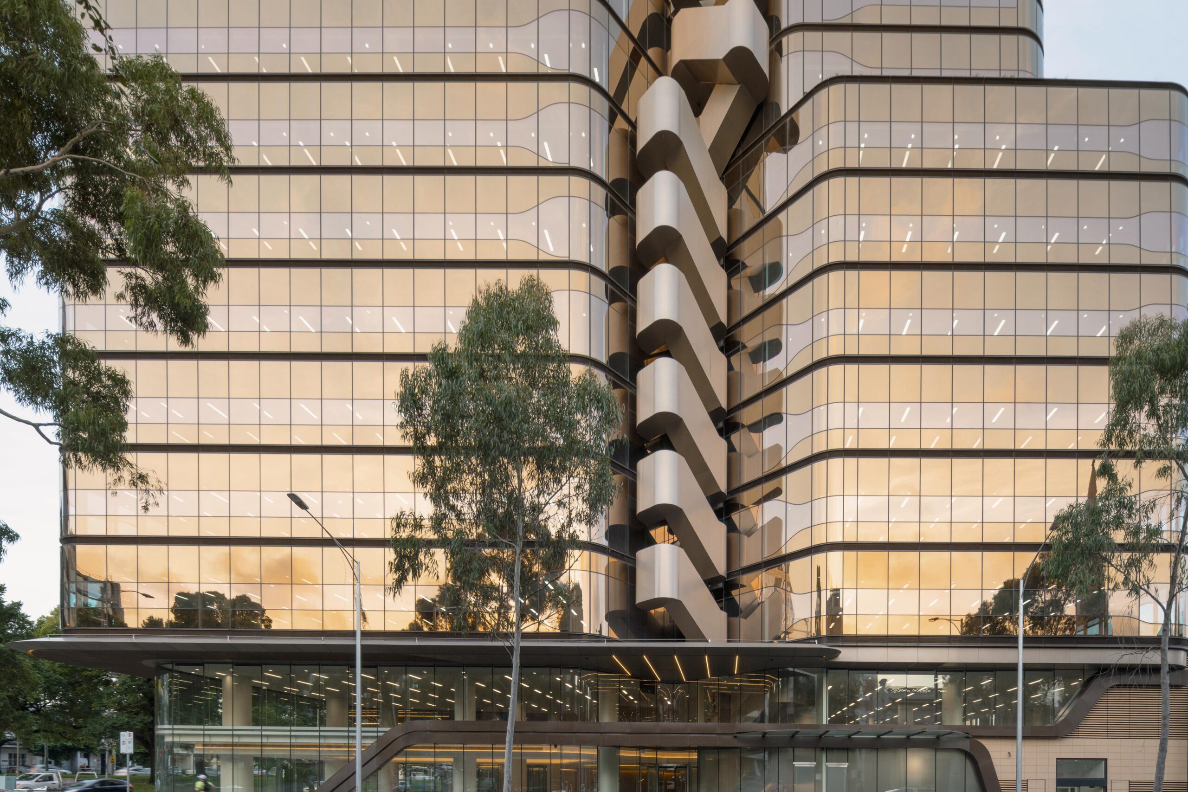
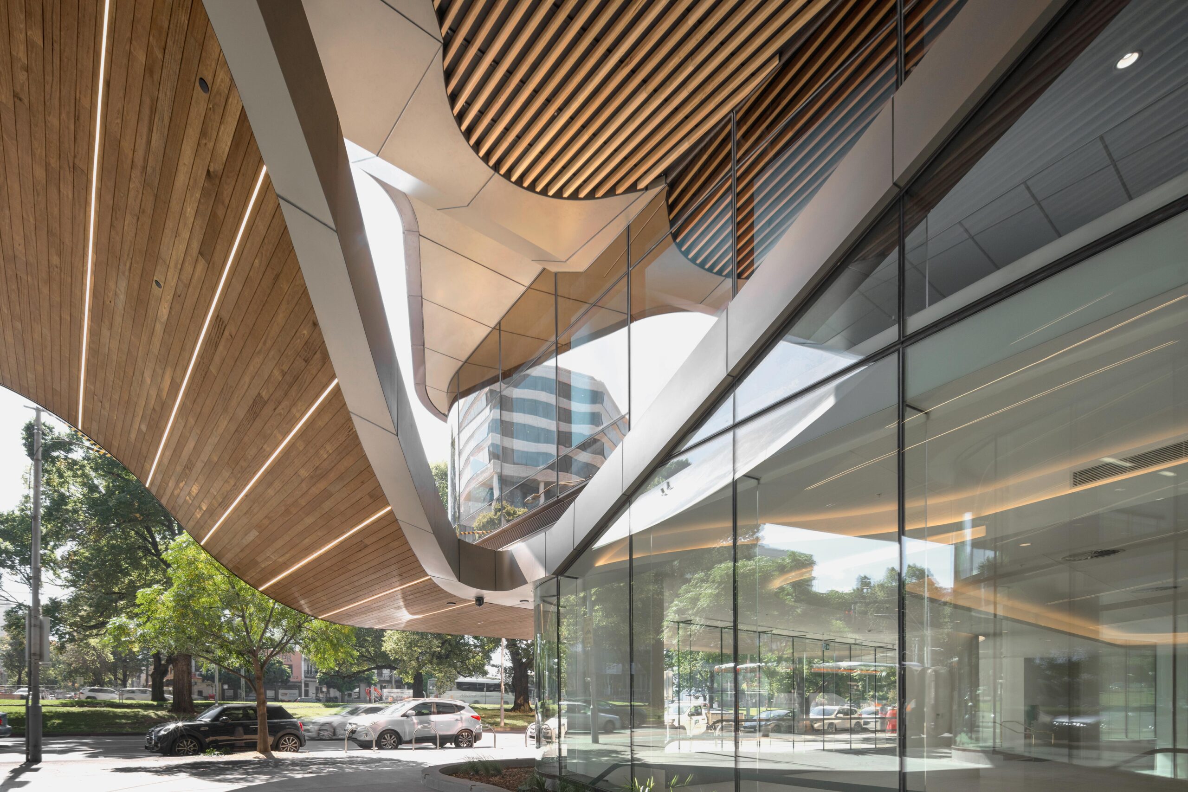
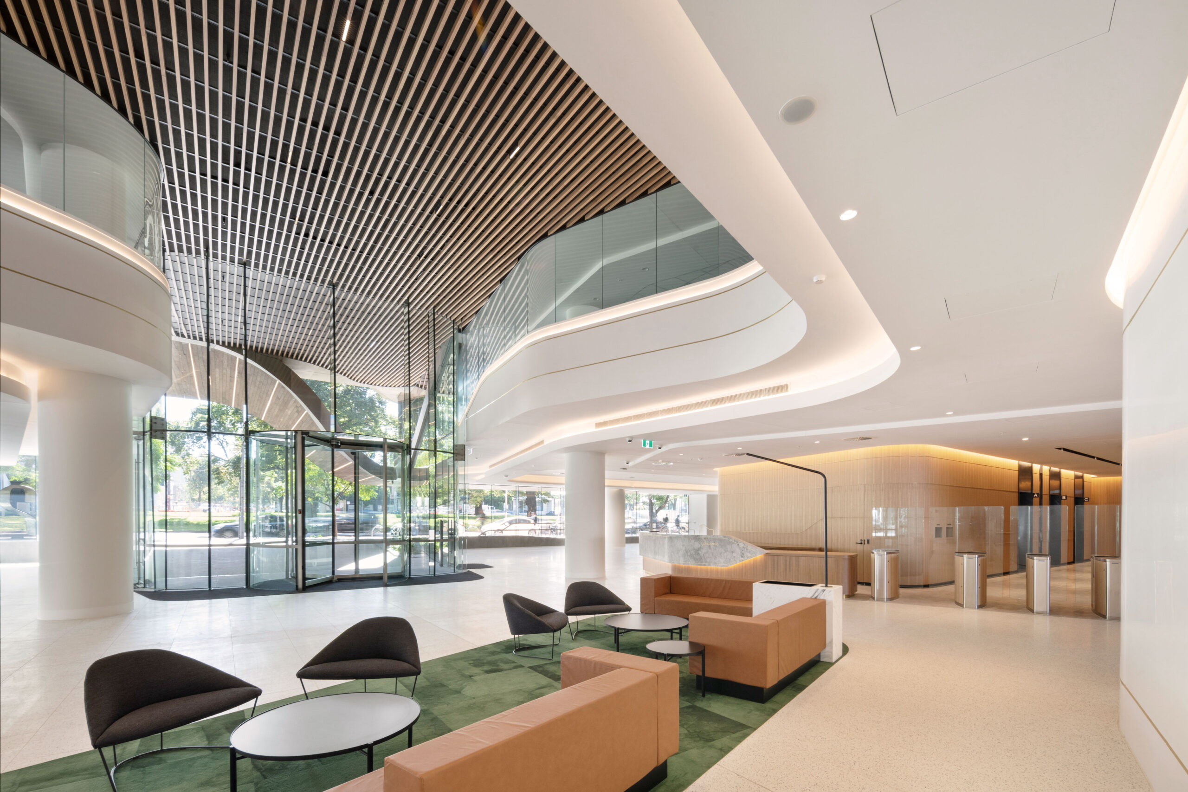
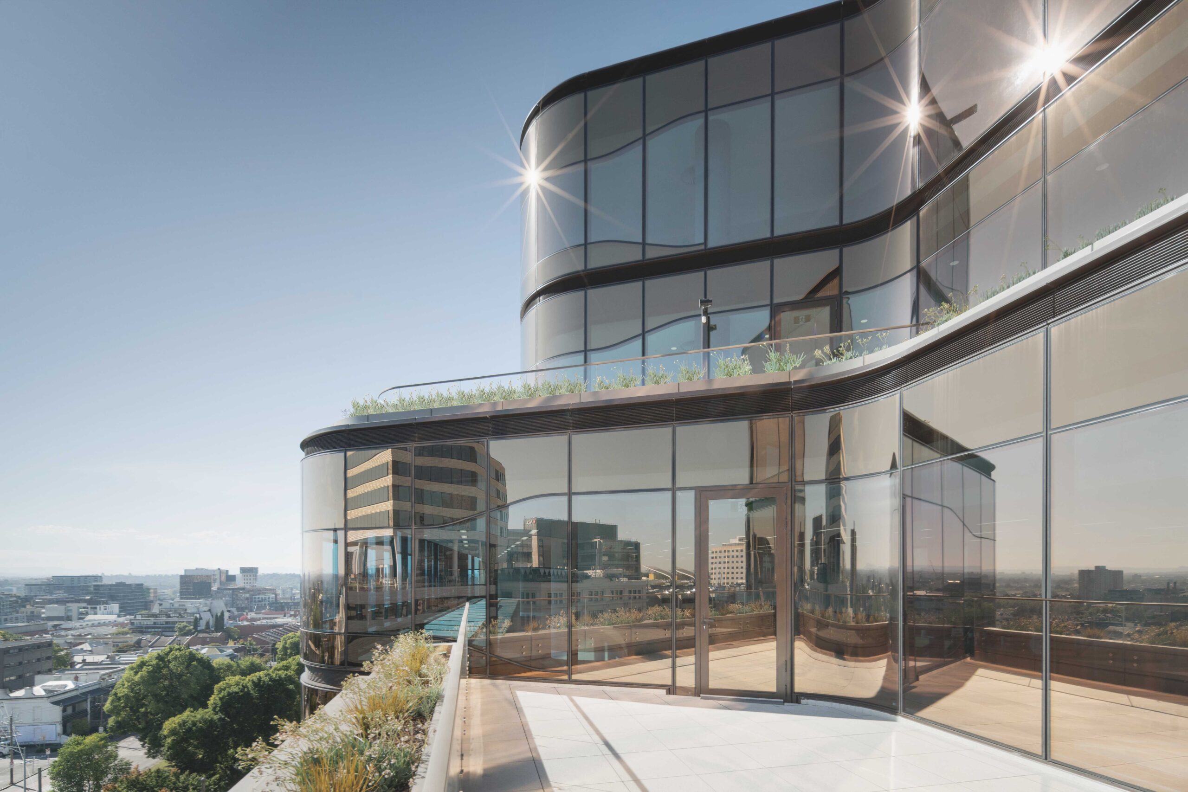
fjcstudio acknowledges all Aboriginal and Torres Strait Islander peoples, the Traditional Custodians of the lands on which we work.
We recognise their continuing connection to Country and pay our respects to Elders past, present and emerging.
We extend this acknowledgement to Indigenous People globally, recognising their human rights and freedoms as articulated in the United Nations Declaration on the Rights of Indigenous Peoples.



