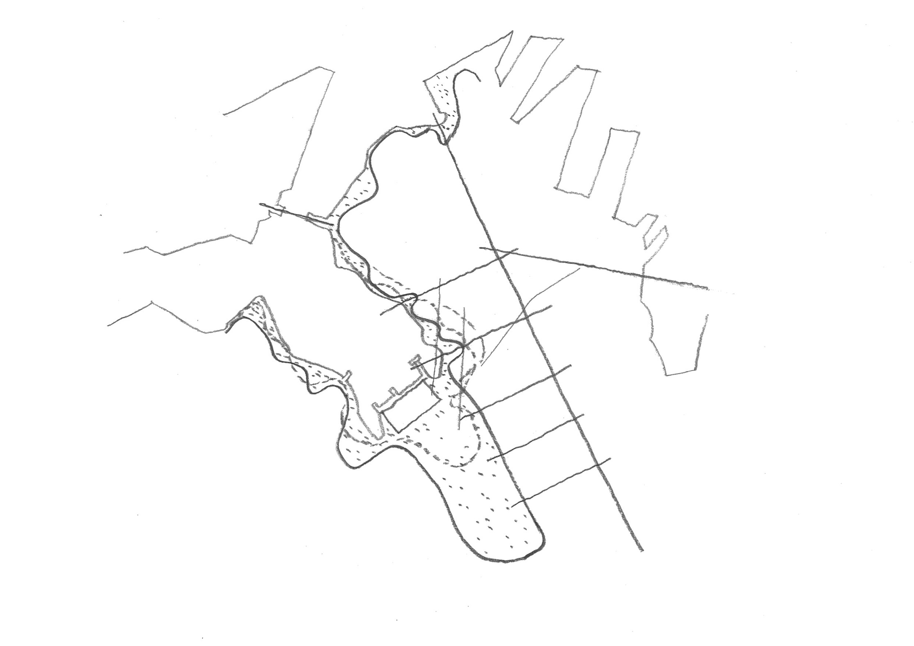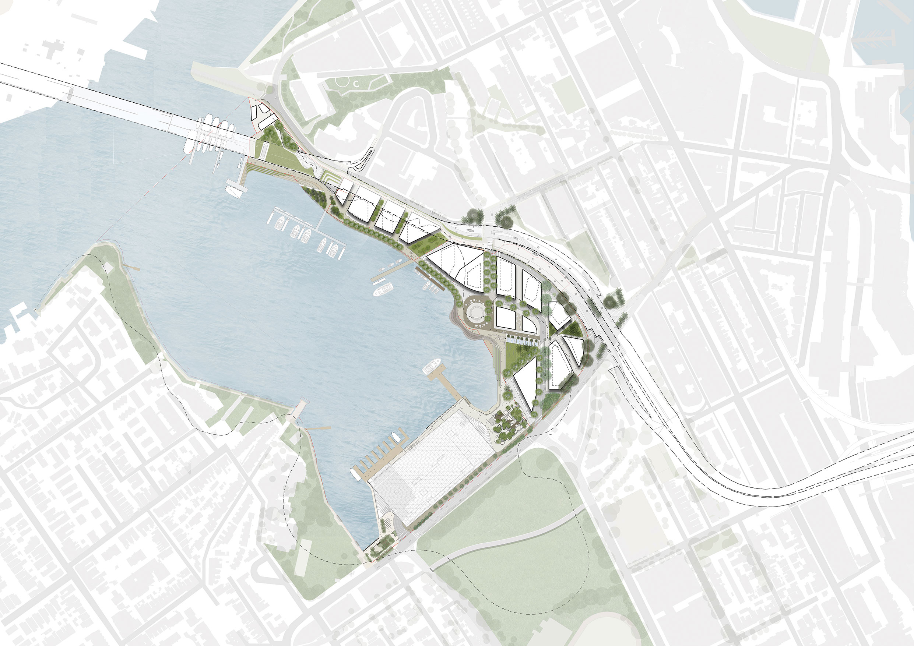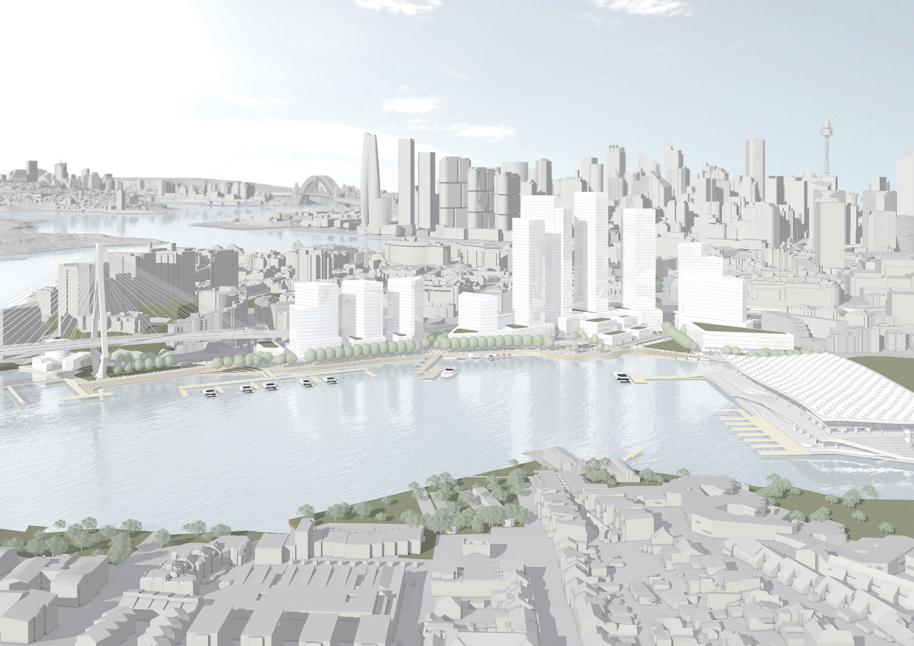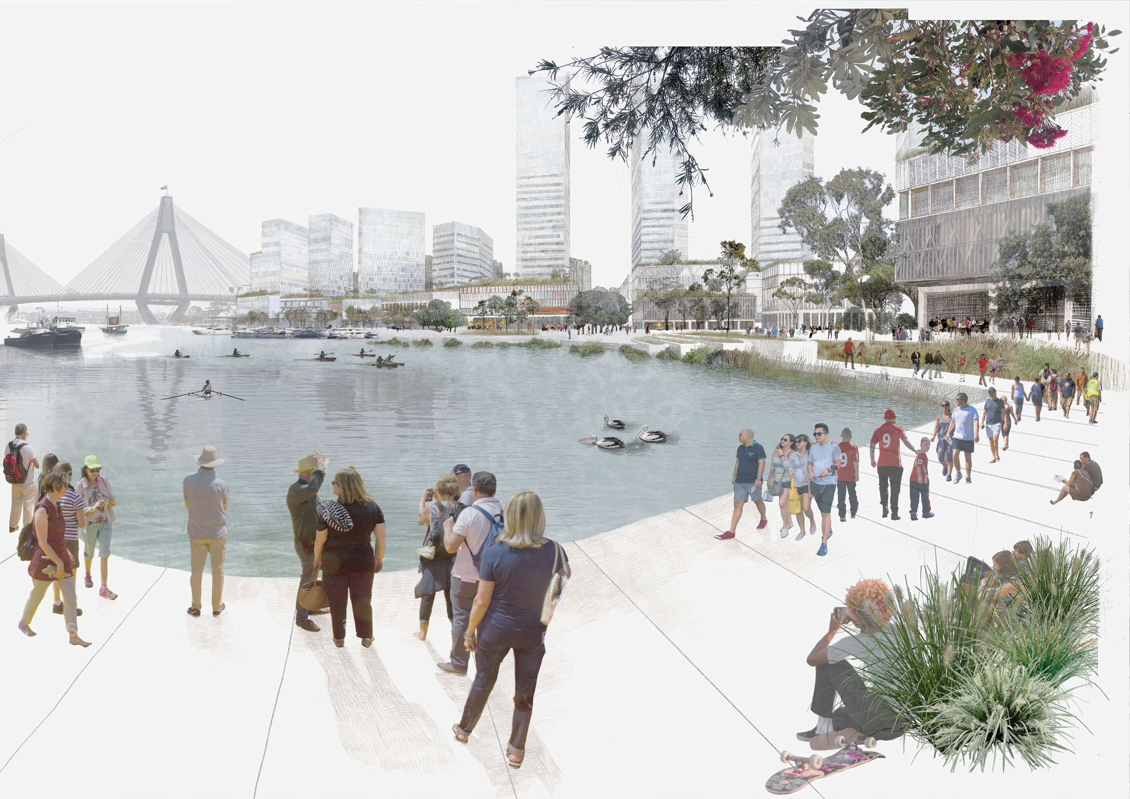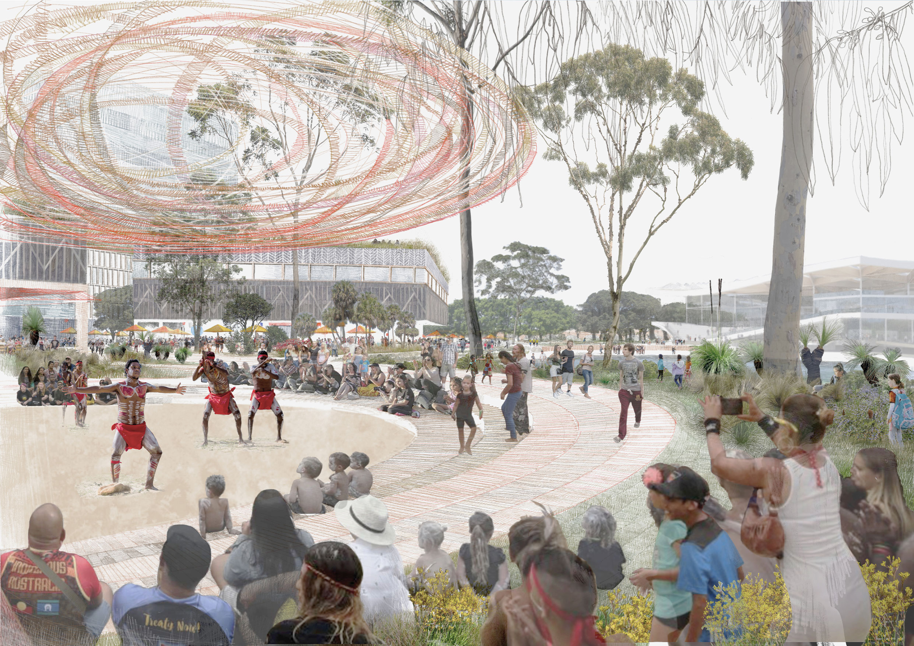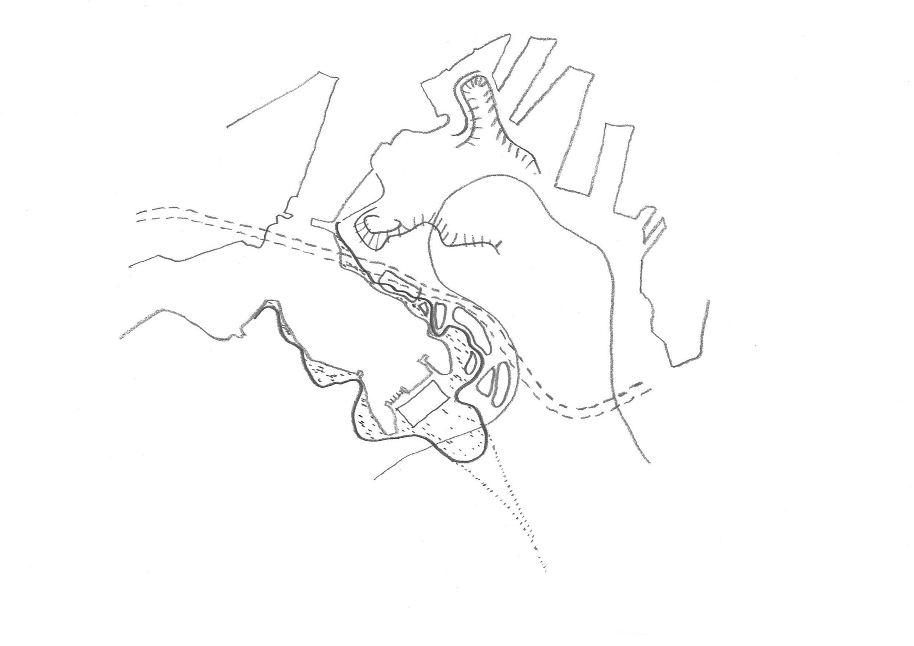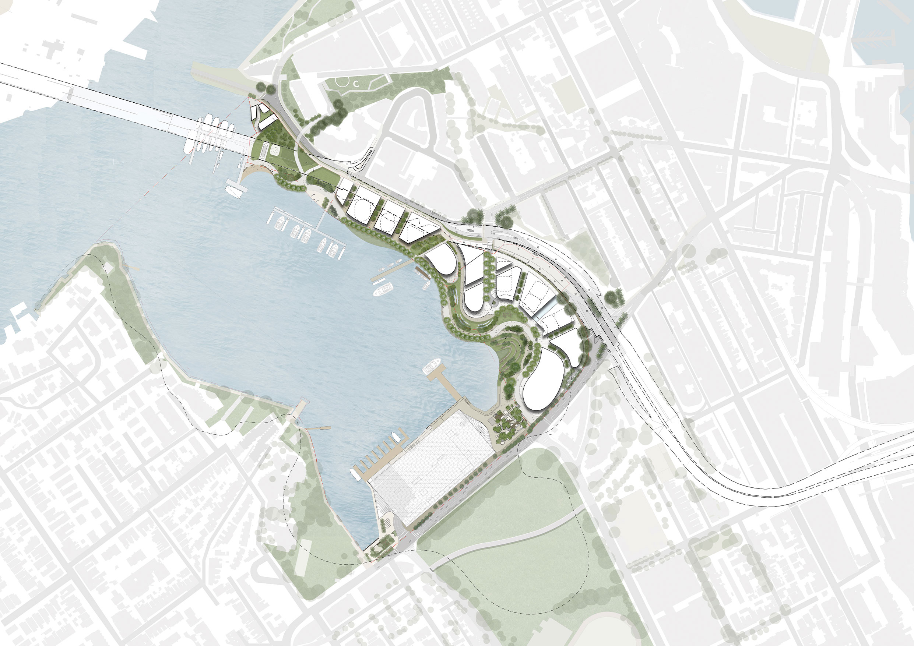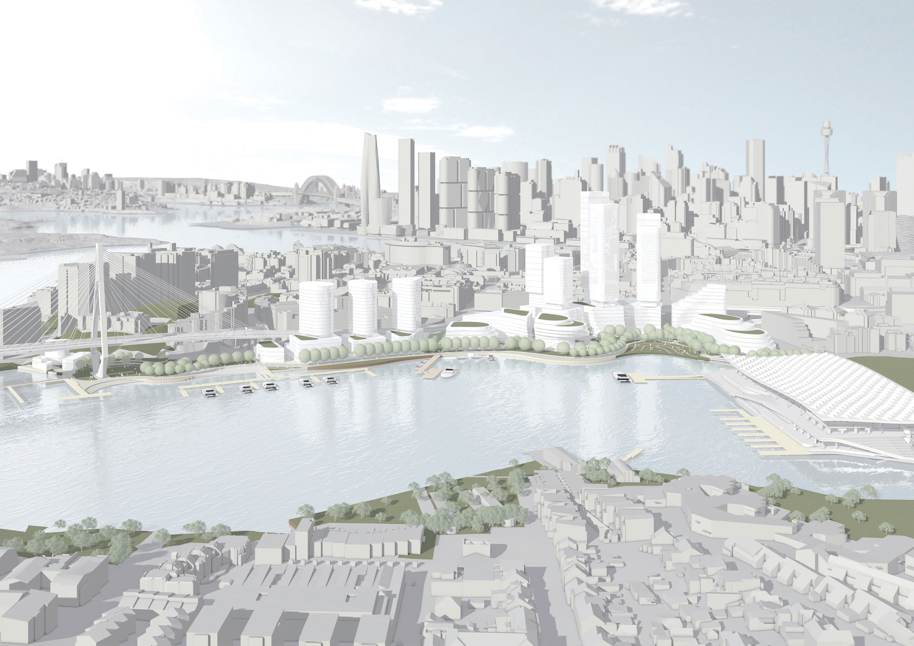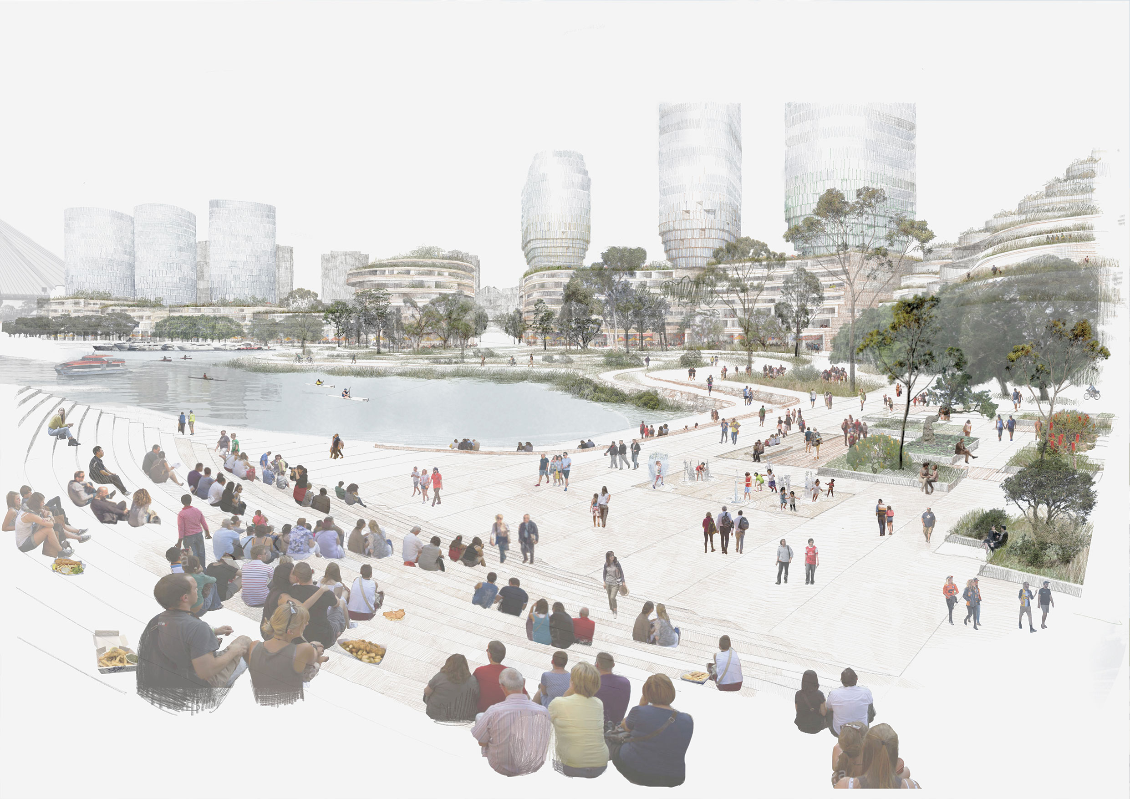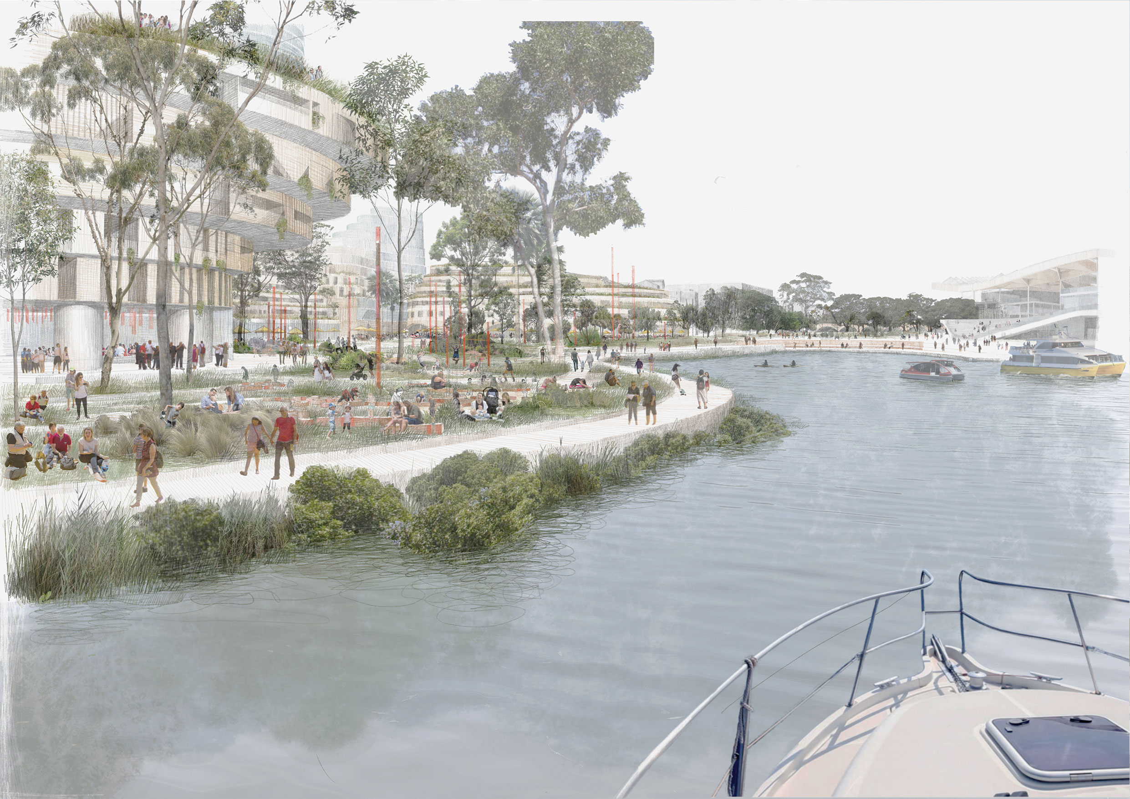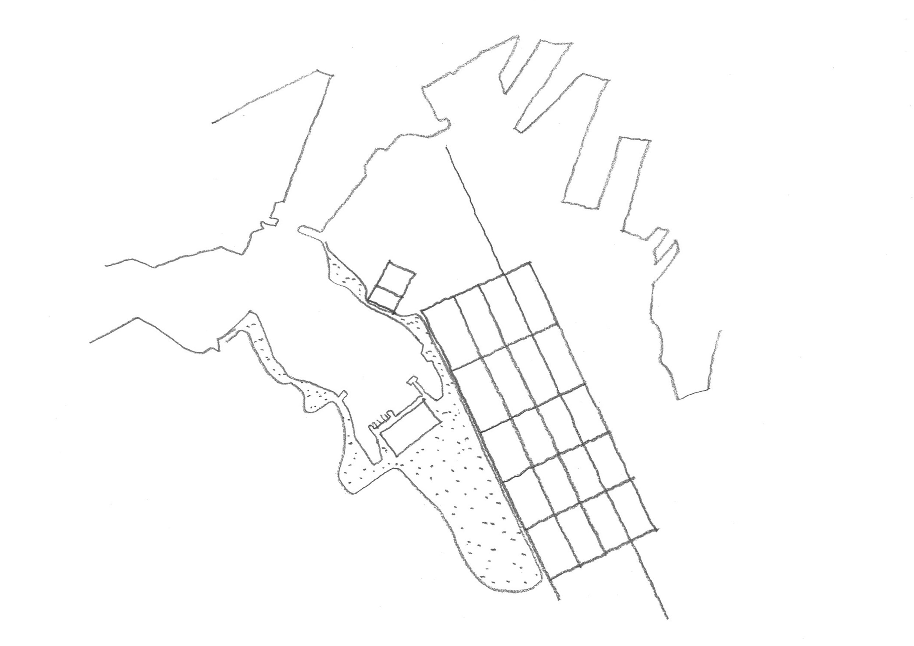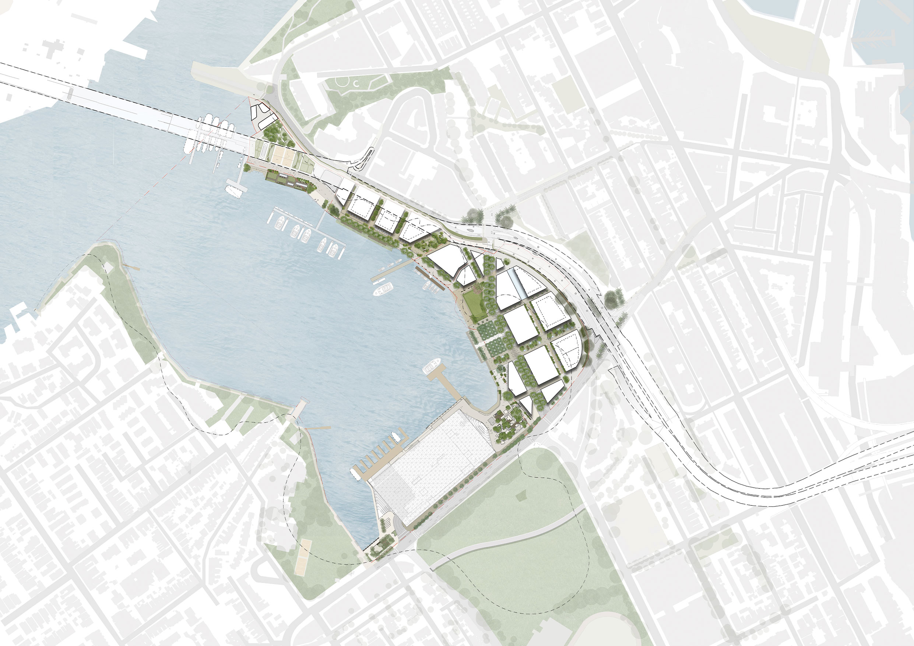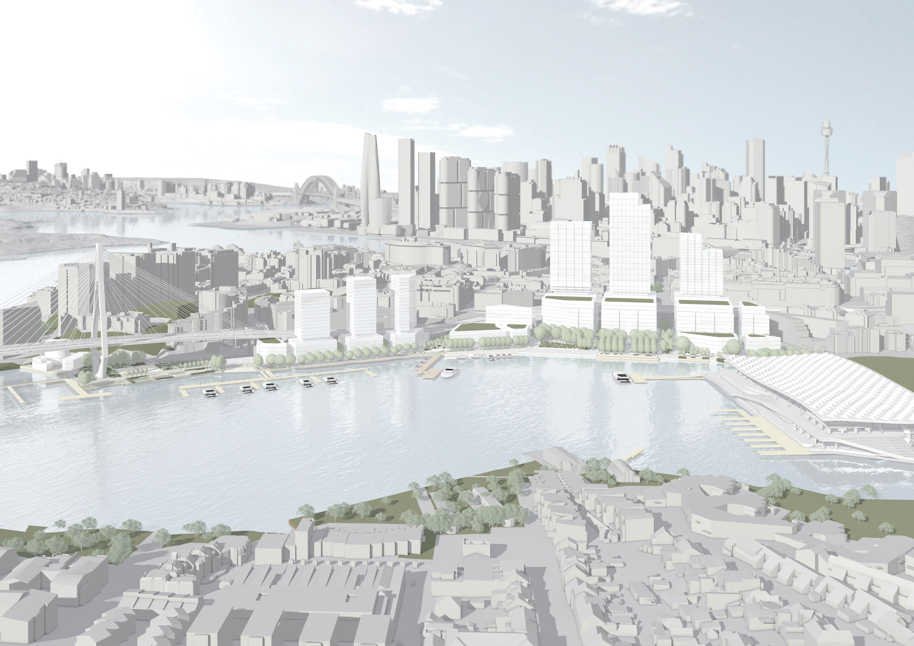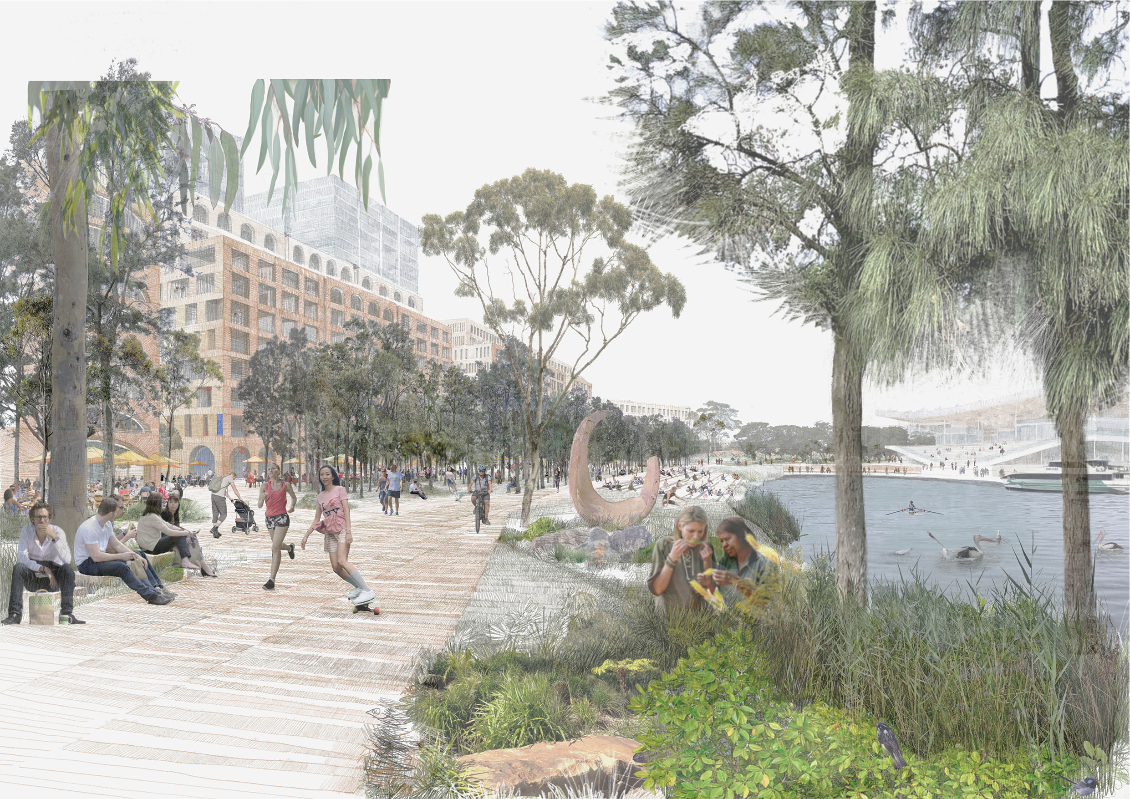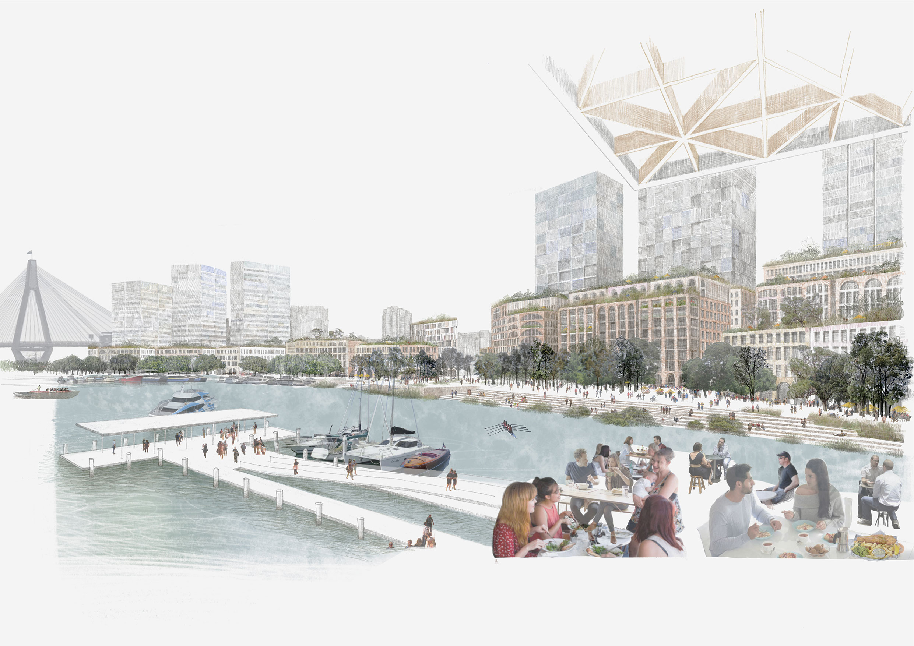

Blackwattle Bay Concept Plans — 3 Scenarios
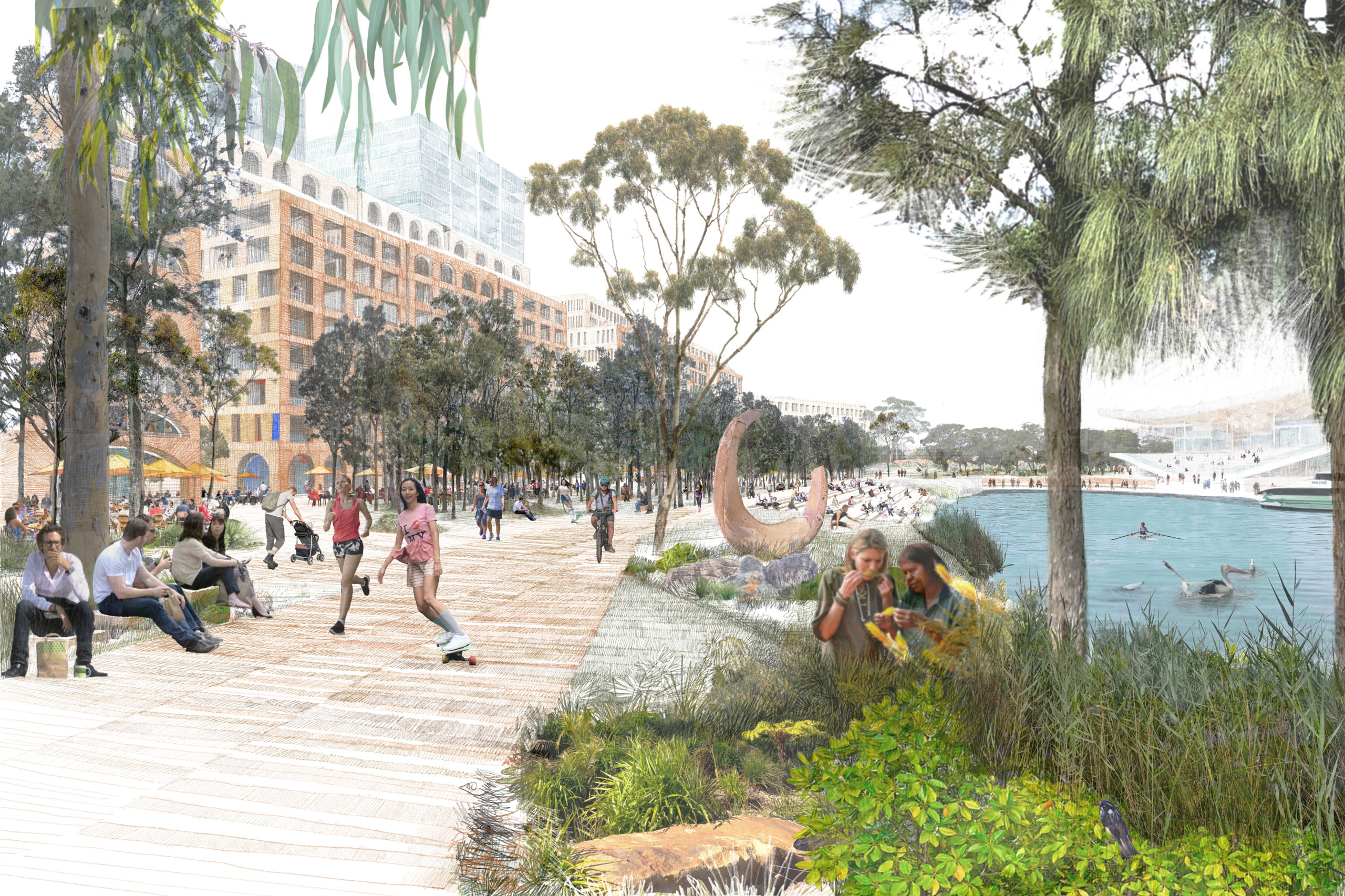
Blackwattle Bay Concept Plans — 3 Scenarios
Scenario 2 — balances jobs and homes. It seeks to form a transition from the employment focus of the Central Business District to the residential neighbourhoods of Glebe, Annandale, Rozelle and Balmain. The natural and organic layers of Blackwattle Bay and its surrounds give the Scenario 2 masterplan concept its form. The orthogonal man-made patterns of streets and buildings are subverted and the fluid geometries of the original foreshore line, the sandstone cuttings, the light rail viaduct and even the Western Distributor are the lines that shape the concept. Sandstone is the material theme of Scenario 2. Sandstone and water are central to the image of the Sydney landscape and both have lead roles in the Blackwattle Bay story. The building forms are morphed around the organic lines of the original foreshore line, creating a sinuous and broad public space extension to the foreshore promenade. The new public space terraces down to the waters edge, enhancing connection and experience of the bay.
New employment accommodation along the Greater Sydney Commissions Innovation Corridor is the focus of Scenario 3. It seeks to expand and enhance the education, collaboration and innovation workplaces that are establishing themselves on the Pyrmont / Ultimo peninsular. The primary open space is arranged parallel to the waters edge, integrating with the foreshore promenade to the new Fish Market and around to the Bank Street Open Space. A Casuarina Grove unites the indigenous significance of the Casuarina with the grid structure of Pyrmont. A setdown sand bed is imagined to capture the needles and form a canvas for gatherings, artworks, lighting and events. Pedestrians, bicycles and vehicles will mix along the main shared street from Bridge Road to Bank Street. Supporting lanes and arcades follow the grid pattern, defining the office buildings above ground level retail.
fjcstudio acknowledges all Aboriginal and Torres Strait Islander peoples, the Traditional Custodians of the lands on which we work.
We recognise their continuing connection to Country and pay our respects to Elders past, present and emerging.
We extend this acknowledgement to Indigenous People globally, recognising their human rights and freedoms as articulated in the United Nations Declaration on the Rights of Indigenous Peoples.
