

Grand Central Toowoomba

Grand Central Toowoomba
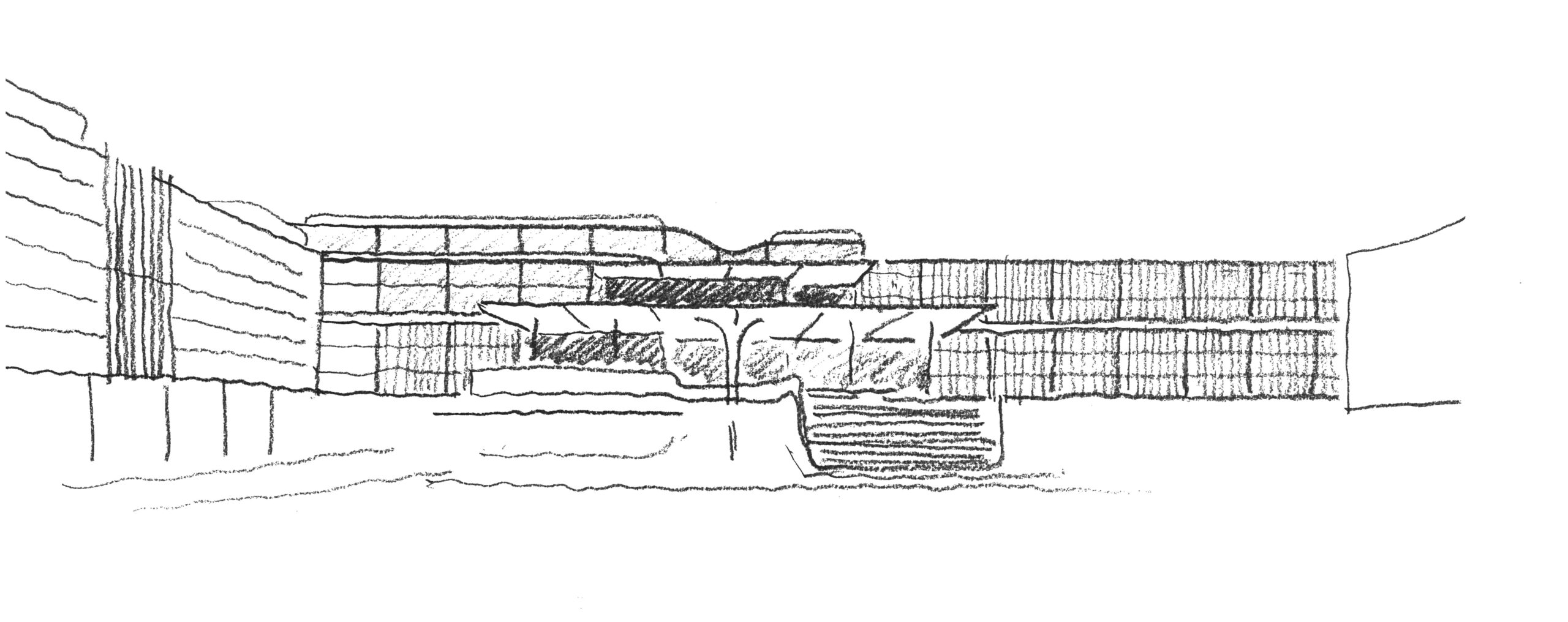
The new building ensemble and tectonic is developed from careful analysis of the materials, scales and proportions of the city’s valued buildings including the 1912 White Horse building on Ruthven Street and the 1905 Exchange buildings on Margaret Street.
Fronting Margaret Street, the predominant two storey scale of the existing streetscape is respected and a rhythmic facade of precast frames and folded brickwork incorporates street facing retail, protective awnings and generous colonnade. Contemporary facades and forms that give depth, light and shadow, acknowledging the textural qualities of the established city buildings.
The interface of the Grand Central retail experience with the new civic space is open and inviting. The new plaza is folded up over the creek to connect to the upper level retail and create space for informal seating and events. Here the Euclidean geometries give way to the organic, creating an engaging and memorable civic moment for the city of Toowoomba.
A multi-level restaurant precinct is connected by stairs and terraces that provide visual connection and movement opportunities between the plaza and upper level retail arcades.
The terraces are positioned below a broad roof canopy that filters the abundant sunlight afforded by the northern orientation. The canopy references the city emblem, the Toowoomba violet, in petal like forms that are woven organically into a central timber and steel supporting column. From here there is a new vantage point for understanding and enjoying the setting of Toowoomba.
Timber and glazing complement the masonry and off-form concrete finishes. Curved GRC balustrades, ‘brick snap’ panels and weathered steel profiles expand the palette of high quality, natural and warm materials, delivering low maintenance, maximising off-site fabrication and enhancing sustainability.
The new carpark fronting Victoria, Little and Duggan streets is wrapped in folded weathered steel allowing natural ventilation of the carpark levels and recalling the robust vernacular buildings of South East Queensland.
The activated frontages of Margaret Street and Victoria Street, the unique Duggan Lane, and the restaurant precinct in Central Square, expand the daytime and evening dining options available to the community.
The internal retail environments are akin to arcades and gallerias, infused with natural light and connected to the surrounding city.
Grand Central embraces the future of the shopping centre typology, opening up to the street, and creating community focused public spaces.
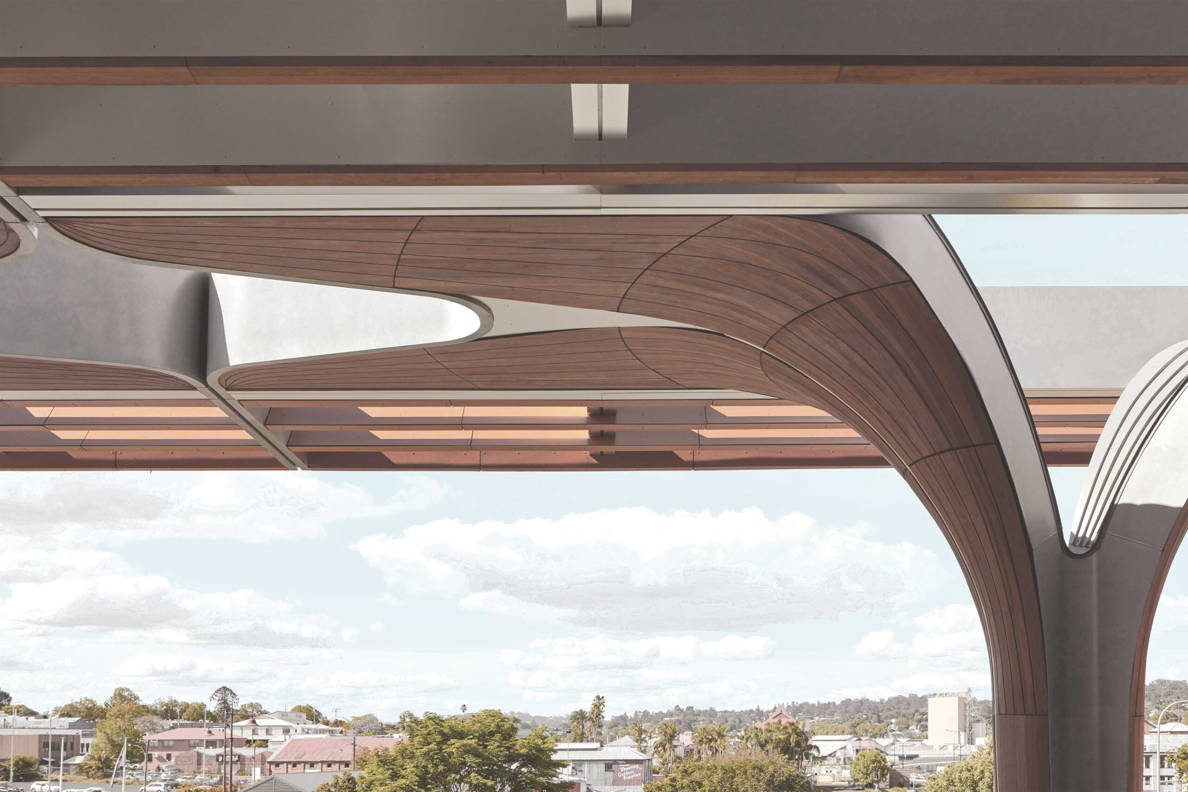
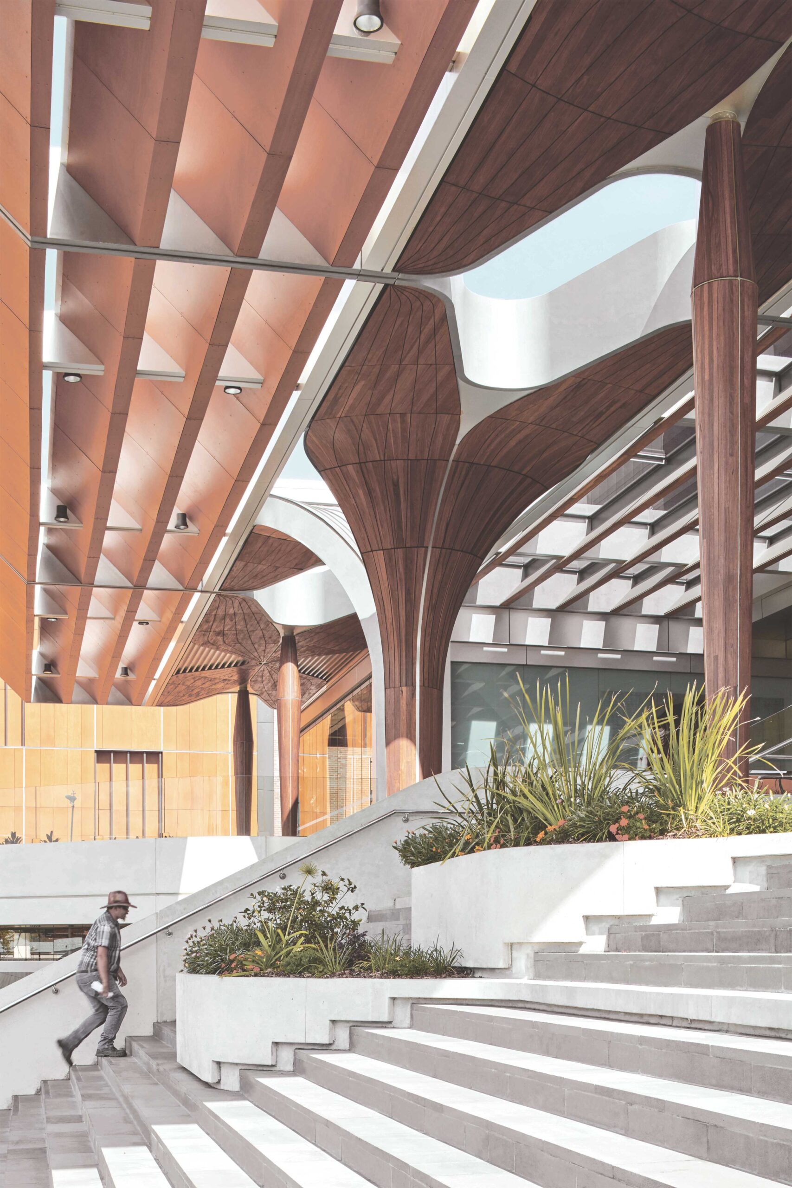
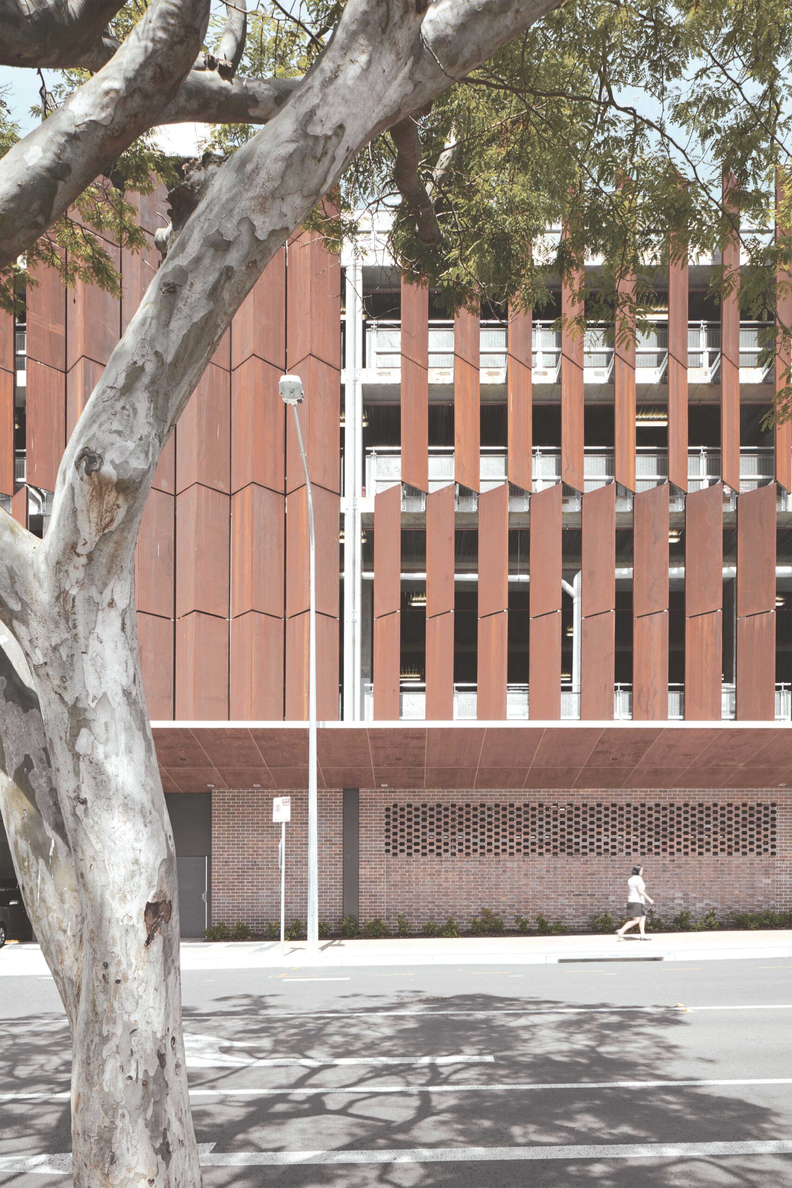
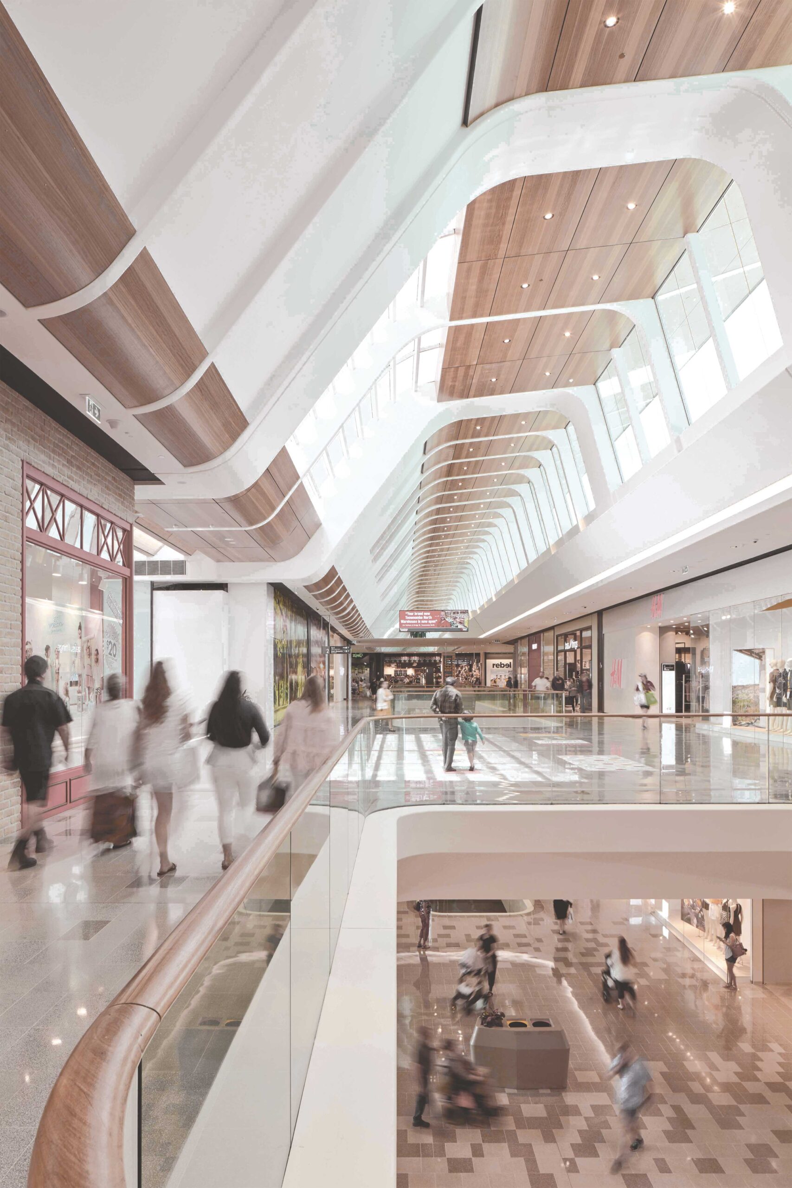

fjcstudio acknowledges all Aboriginal and Torres Strait Islander peoples, the Traditional Custodians of the lands on which we work.
We recognise their continuing connection to Country and pay our respects to Elders past, present and emerging.
We extend this acknowledgement to Indigenous People globally, recognising their human rights and freedoms as articulated in the United Nations Declaration on the Rights of Indigenous Peoples.



