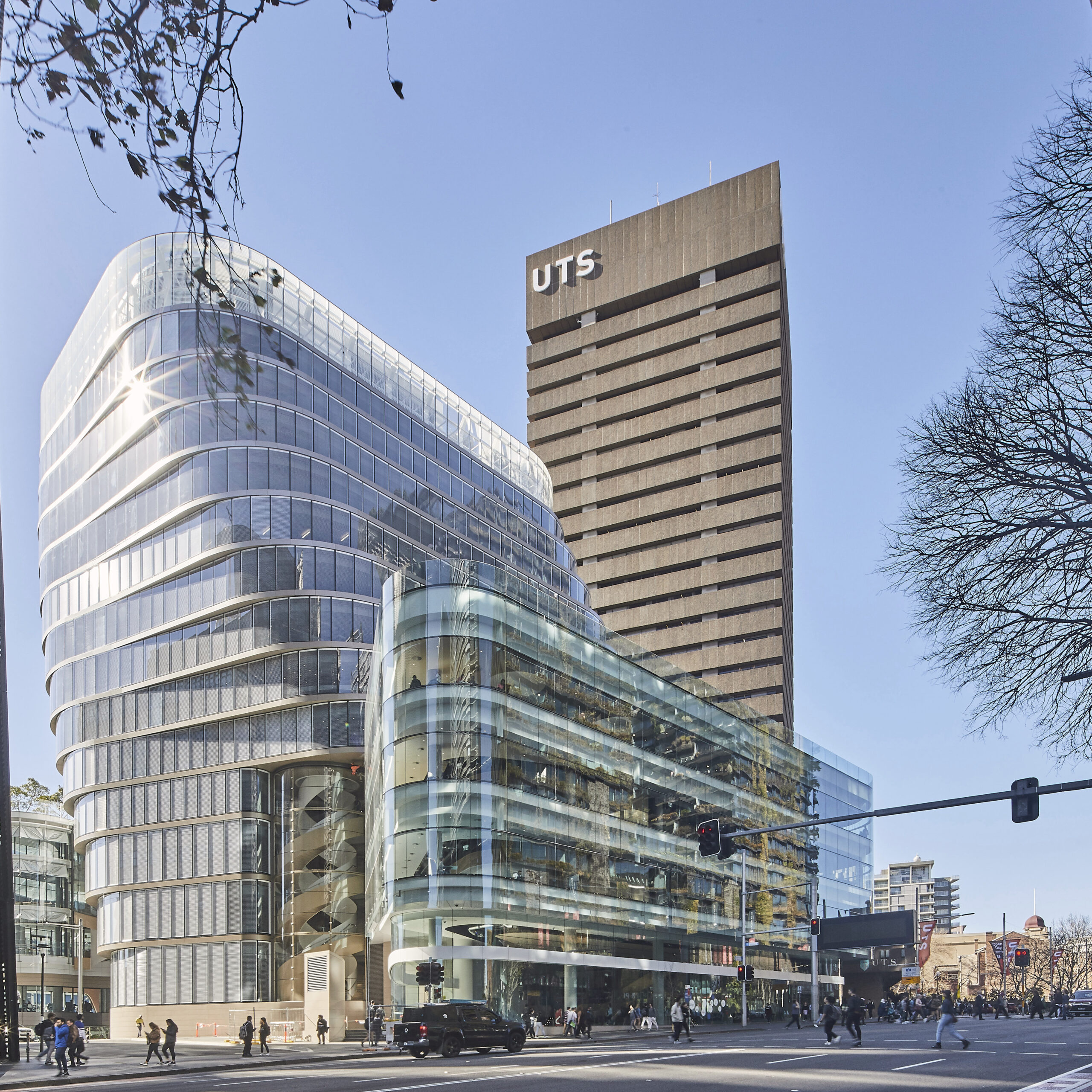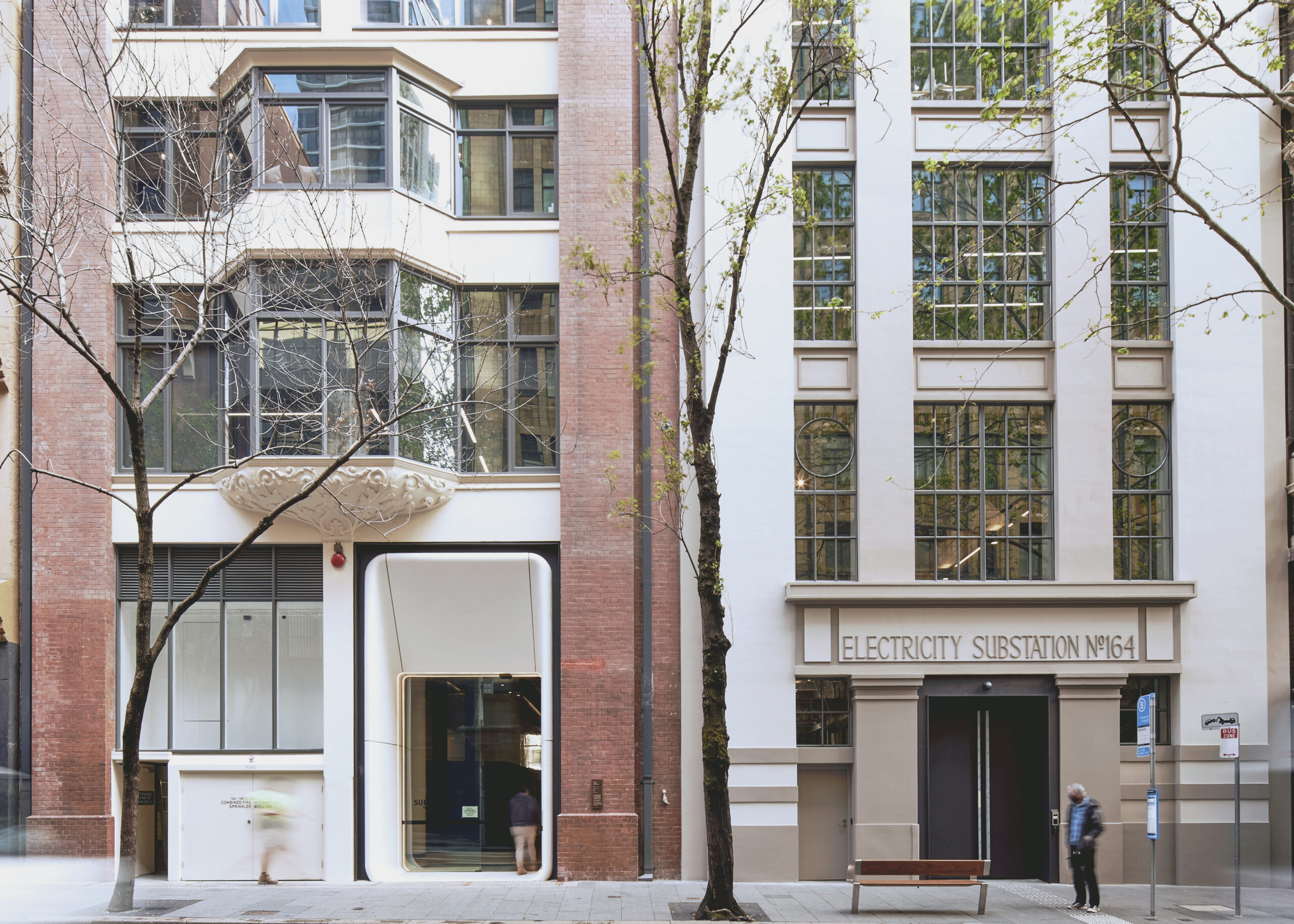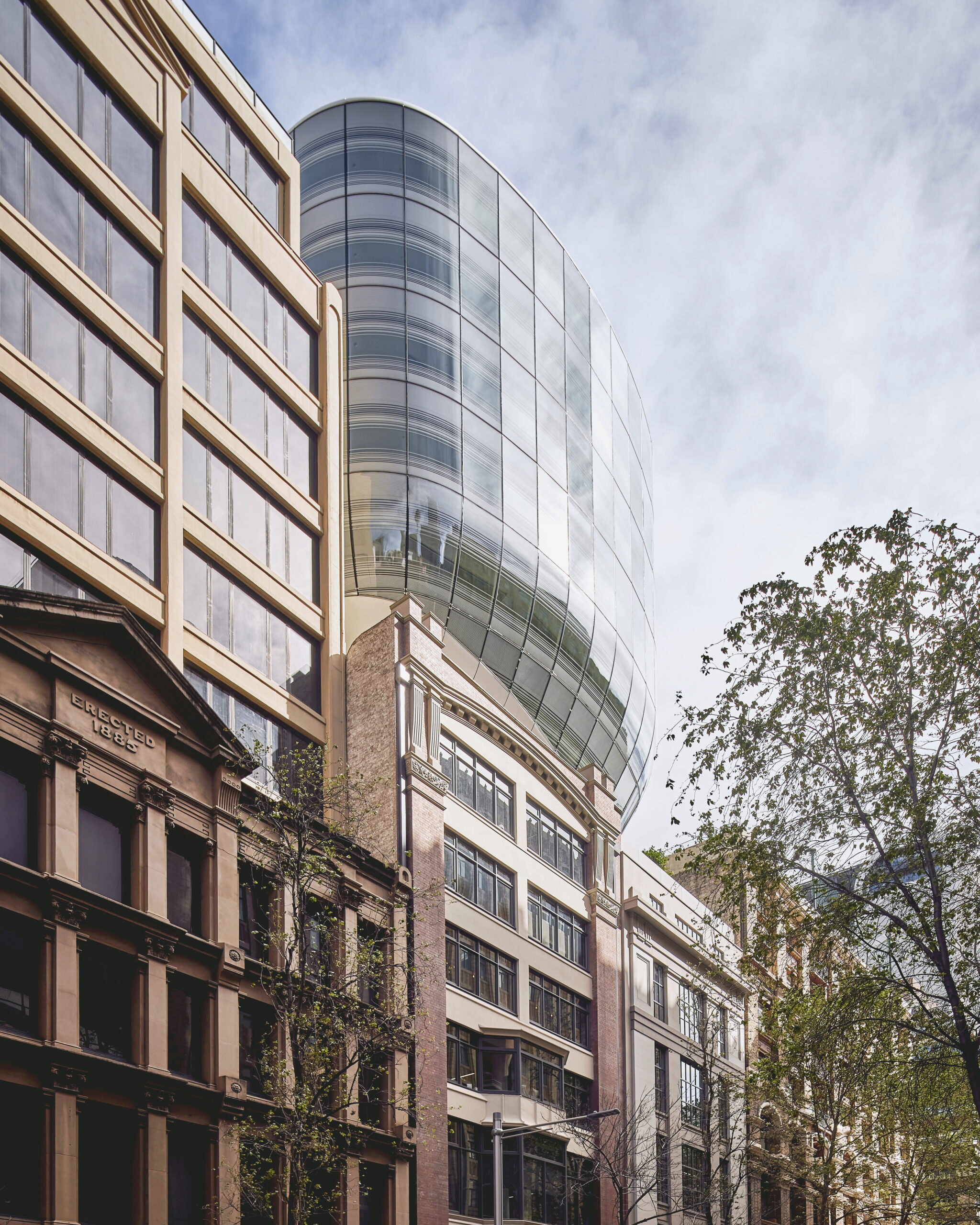

fjcstudio awarded three prestigious awards at the 2023 AIA Awards
Three fjcstudio projects have been honoured with prestigious awards at the New South Wales Chapter of the Australian Institute of Architecture (AIA) Awards.
UTS Central (with DJRD Lacoste + Stevenson (original Broadway Podium Design) received the Educational Architecture Award, with Sub Station No. 164 receiving both the Award for Commercial Architecture and the Award for Heritage — Creative Adaptation.
The success of these projects – is the direct participation and enormous efforts between Client/Developer/Builder, Project Teams, Collaborators and Consultants.

UTS Central is a polished and sophisticated series of spaces that positively contribute to the experience of tertiary students and academics. Providing through-site links at ground level, the new podium is a suspended glass and transparent base that allows student study and life to be clearly visible from Broadway and surrounding streets. Canted Corbusian-shaped skylights offer daylight and interest from above.
The tower and podium respond in a sympathetic manner to the adjacent NSW Govt Architect, Dysart designed tower and podium of the 1970’s through appropriate scale, rhythm and colour selection. The twisting form of the tower is proportioned to offer a positive addition to the context of the Broadway skyline. The curvaceous library is a brightly lit white gem where every seat is occupied around a beautifully proportioned top-lit atrium and delicate operable sunscreens.
Landscaped study verandahs, provided with rain and sun screens, open to views of the alumni green. The diverse and varied teaching and study spaces provide options for both intimate and group work as well as centralised or satellite tutorial. The refined detailing, finishes, co-ordination of services, acoustics and lighting of UTS Central, demonstrates how 21st Century University buildings should prepare the professions for their future.
Substation No.164 is a transformational adaptive reuse project in a dense city context. A pair of neglected industrial buildings have been sensitively refurbished, preserving the grand volume of a former machine hall while adding a contemporary commercial tower.


The curvilinear glass tower challenges the idea of an extruded extension following street-wall alignment, using its contrasting form to make clear the distinction between old and new. Its structure is cantilevered over the machine hall, preserving the integrity of the heritage structure below.
New elements – white, glass and curvilinear – continue the strategy of contrast through to the interiors, lacing together the distinctive characters of the former Shelly Warehouse and the electrical substation. Tactile existing fabric is respected, providing the backdrop to warm, intimate-feeling workspace.
A bold approach to regeneration makes this an exceptional development, delivering office space with high sustainability credentials, while also offering a potential cultural destination contributing to the life of the city.



